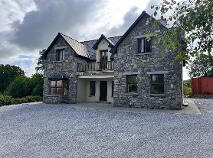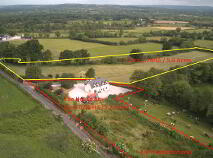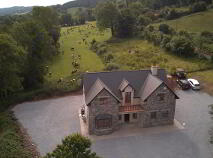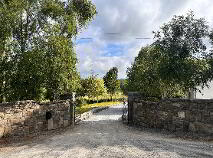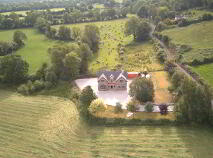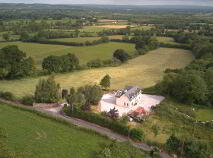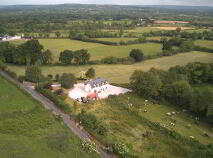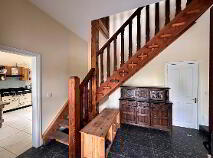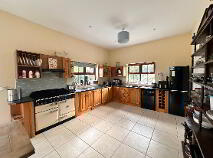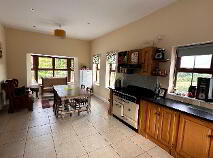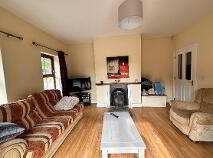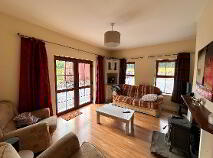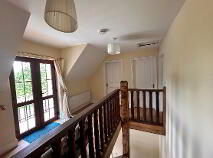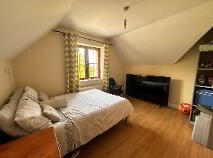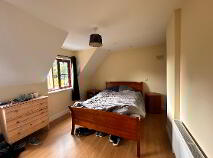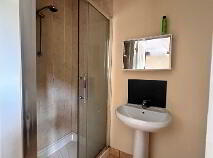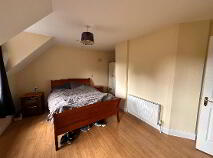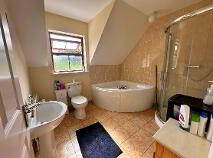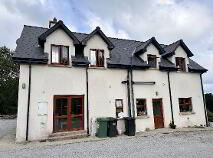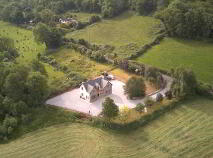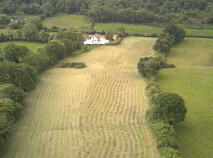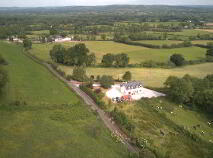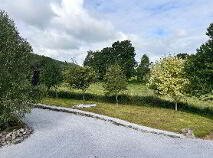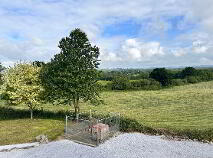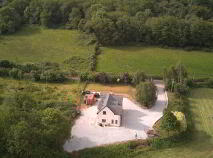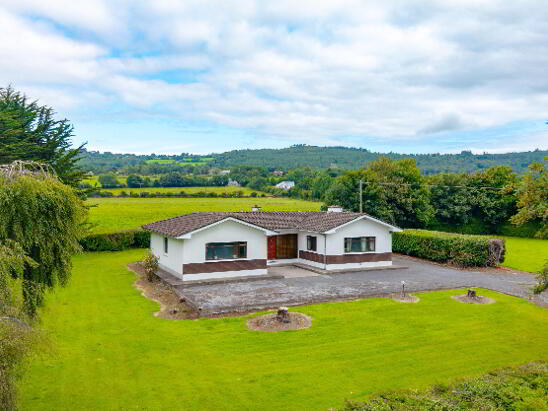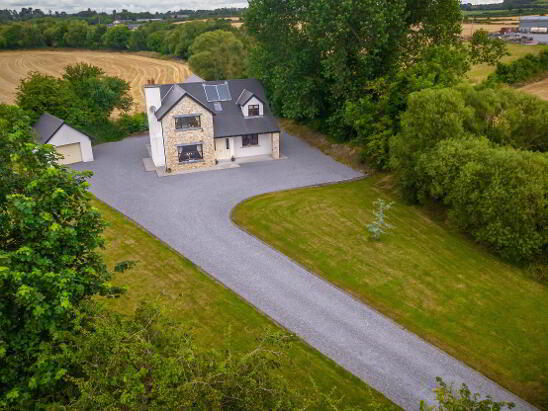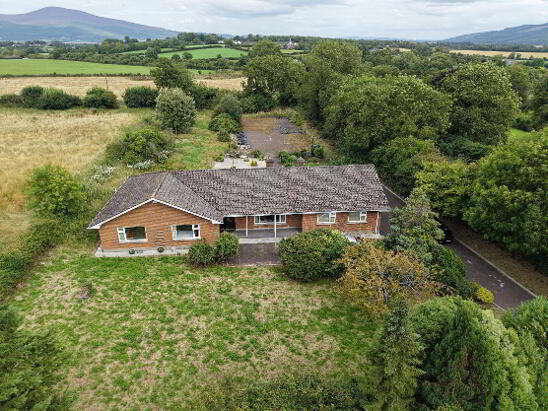Kylatlea Mullinahone, County Tipperary , E41 KX67
At a glance...
- Superb spacious 4 bed property - AMV €375,000 on a beautiful landscaped site of circa 1.1 acres
- Opportunity to purchase the surrounding circa 5.6 Acres if so desired
- AMV of the entire: house on lands of circa 6.8 acres is €445,000
- Energy efficient B3 rating
- Solar panels
- Satellite Broadband
- Mains water
- Septic tank
- Solar panels
Description
Accommodation
Hallway
4.50m x 3.20m Spacious and bright, tiled with exposed feature staircase and storage cupboard
Kitchen/Dining Room
3.90m x 7.60m Built in units at eye and floor level, tiled splashback. Rangemaster electric cooker and hob, plumbed for dishwasher. Tiled floor. Large bay window overlooking front garden, Door to,
Utility Room
2.70m x 2.50m Tiled floor, built in units at floor level, plumbed for washing machine and dryer. Hotpress thereoff,
Downstairs Bathroom
1.70m x 1.50m Wall to ceiling tiled, Wc, whb, Power shower.
Sitting Room
4.50m x 3.60m Cast iron fireplace with timber mantle, laminate floor, facing front
Family Room
4.50m x 3.80m Facing rear, laminate flooring, fireplace with solid fuel stove. French doors to rear gardens
First Floor
Spacious and bright landing with laminate flooring. French doors to balcony overlooking the scenic countryside
Bedroom 1
4.40m x 4.15m Laminate flooring, facing front
Bedroom 2
3.90m x 3.70m Laminate flooring, facing front
Bedroom 3
3.90m x 4.20m Laminate flooring, facing rear
Bathroom
2.50m x 2.30m Wall to ceiling tiled, with corner bath, separate walk-in shower, Wc, whb. Overlooks rear garden
Bedroom 4
5.00m x 3.90m Faces rear, ensuite thereoff
En-suite
1.20m x 2.60m Wall to ceiling tiled, Wc, whb, shower
Outside
The House is situated on a landscaped site of circa 1.1 acres & the surrounding agricultural lands of circa 5.6 acres are of excellent quality and have the benefit of a separate agricultural entrance to same currently in grass. There is an opportunity to acquire these lands of circa 5.6 Acres separatelyDirections
E41-KX67
BER details
BER Rating:
BER No.: 104160296
Energy Performance Indicator: 131.38 kWh/m²/yr
You might also like…
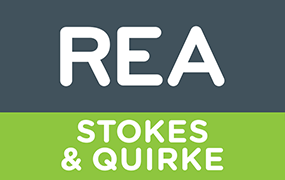
Get in touch
Use the form below to get in touch with REA Stokes & Quirke (Clonmel) or call them on (052) 612 1788
