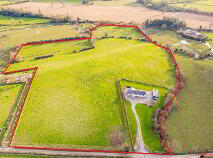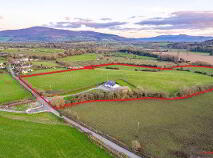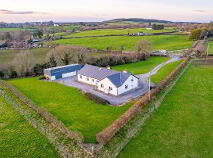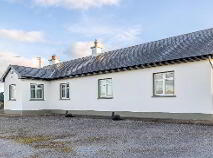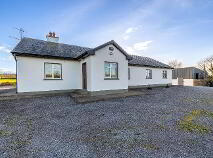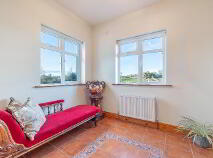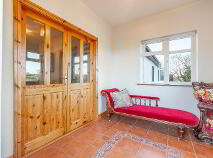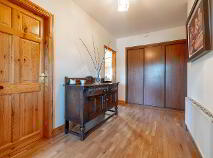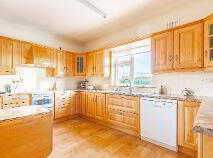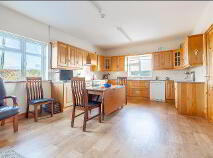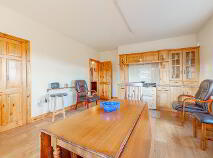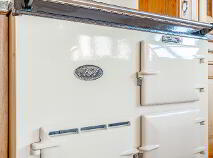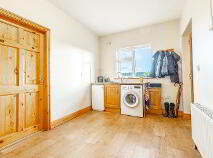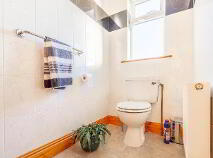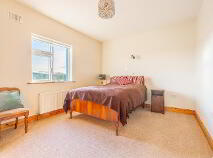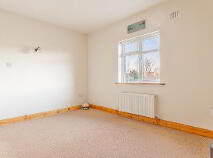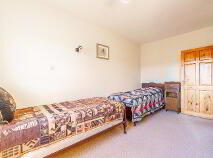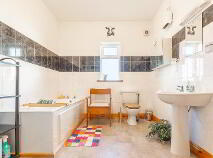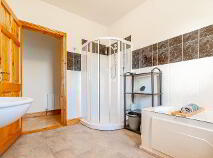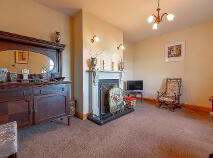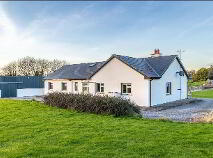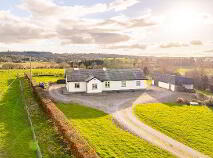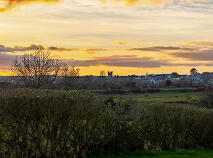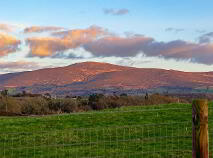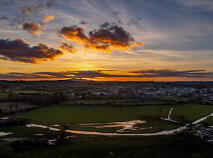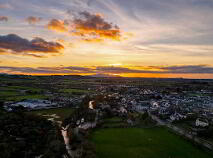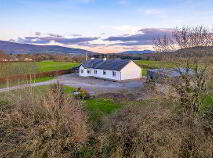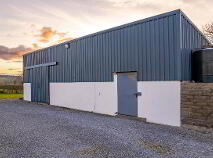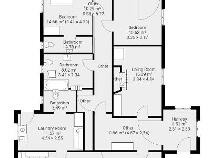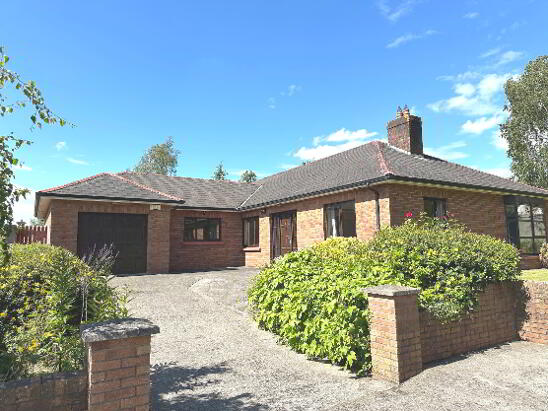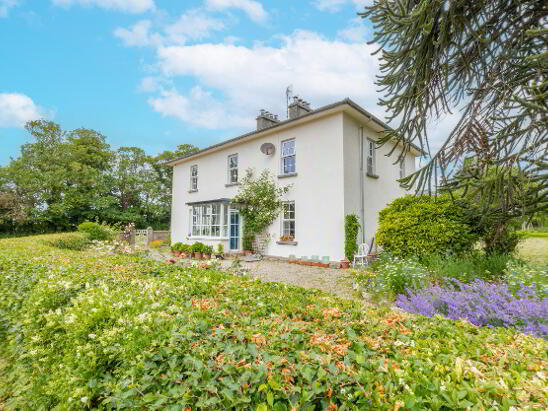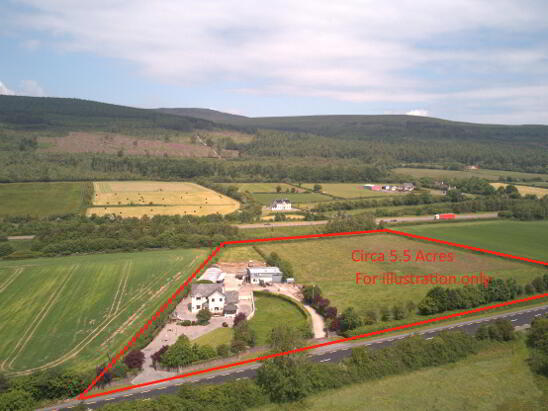Hill House, Crampscastle Fethard, County Tipperary , E91 A298
At a glance...
- Superbly presented 4 bed bungalow in excellent decorative order throughout
- Enjoys amazing views of Slievenamon and the surrounding countryside
- Situated on Circa 21 Acres of good quality lands
- Located Circa 2km from the Historic town of Fethard
- Viewing is Strictly by Prior Appointment
- Septic tank
- Oil FCH
- PVC windows
- Concrete block construction
Description
Accommodation
Entrance Hall
2.31m x 2.83m Tiled floor
Inner Hallway
4.67m x 2.54m Wooden Laminate flooring
Living Room
3.82m x 4.10m Wooden laminate flooring, marble surround fireplace, fitted wardrobe / units, large window overlooking the front lawns
Kitchen
6.53m x 4.08m Built in units at eye and floor level, splashback, oil fired Aga cooker, laminate flooring. Dual aspect windows, Door to very large Utility room and Toilet
Utility/Laundry Room
4.54m x 2.55m Built in units, wooden laminate floor
Cloakroom
1.48m x 2.00m WC, whb - Door to rear garden and Back Porch, conservatory to rear
Back Porch
2.00m x 1.20m Tiled floor with sliding doors to back garden
Family Room
3.34m x 4.84m Fitted carpet, marble fireplace, fitted wardrobes, large window overlooking front gardens
Family Bathroom
3.42m x 2.34m WC, whb, Bath, with separate Triton T80 shower
Master Bedroom
3.41m x 4.30m Carpeted, with large ensuite there off
En-suite
Bedroom 2
4.77m x 2.80m Fitted carpets with large window overlooking rear gardens
Bedroom 3
3.11m x 4.09m Built in wardrobes, fitted carpets, facing front
Bedroom 4
3.35m x 3.17m Wooden laminate floor, built in wardrobes, facing front
Outside
Large detached shed / workshop: 14m x 5.9m- has electricity connected with two separate access doors. The circa 21 acres of lands surround the residence and enjoy substantial road frontage out onto a secondary roadDirections
The property is located circa 2km from Fethard at Eircode E91-A298, Cork Airport is a circa 1.1/4 hour drive from the property
BER details
BER Rating:
BER No.: 117171710
Energy Performance Indicator: Not provided
You might also like…

Get in touch
Use the form below to get in touch with REA Stokes & Quirke (Clonmel) or call them on (052) 612 1788
