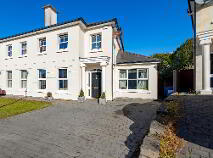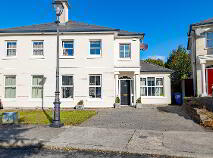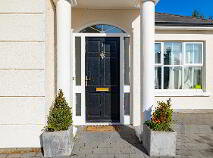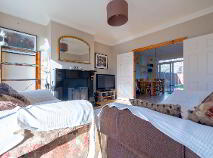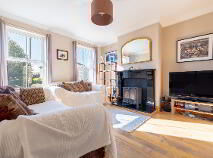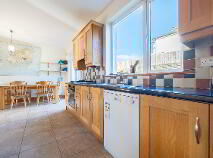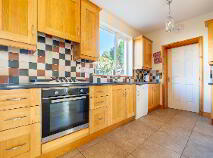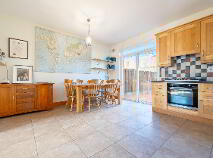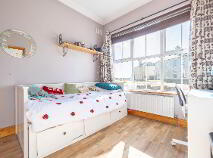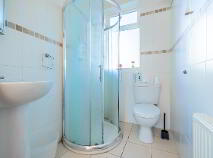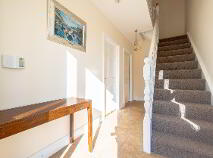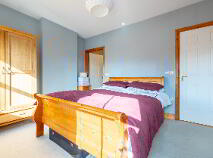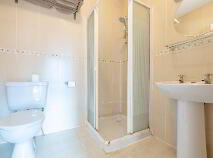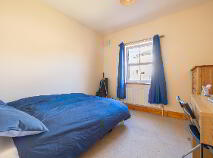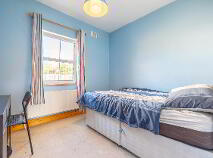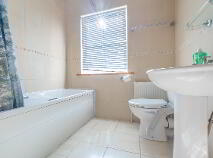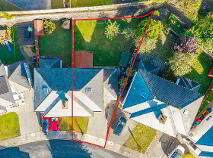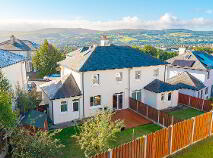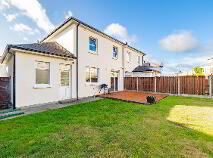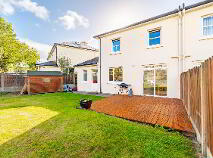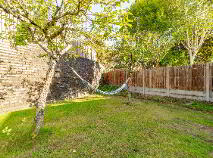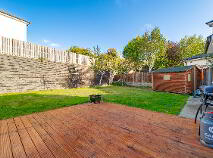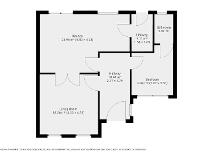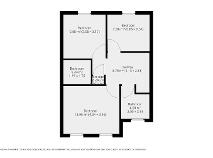7 Longfield Avenue, Longfield, Clonmel, County Tipperary , E91 C8W3
At a glance...
- 4 bedroom house in excellent decorative order throughout
- Large corner site
- Off street parking for 2 cars
- Scope to extend if so desired
- Close to all local amenities
- Gas FCH
- All services connected
- Nearby amenities include shops, schools, leisure facilities, and major employers, all within easy reach of the property.
Description
This spacious and beautifully presented home offers bright, well-proportioned accommodation throughout. It has been pumped for improved warmth and energy efficiency, while also benefiting from double-glazed PVC windows, gas fired central heating, and a C1 BER rating. A real highlight of this home is the large corner site, complete with a timber decking area off the kitchen/dining room, perfect for outdoor dining and family living. The garden is fully enclosed with side pedestrian access, while the front of the property provides off-street parking for 2 cars. The accommodation briefly comprises an inviting entrance hall, generous living spaces, four bedrooms, and three bathrooms, all finished to a high standard.
Early viewing is highly recommended. Viewings strictly by prior appointment.
Accommodation
Entrance Hall
4.79m x 2.17m Hardwood timber flooring, carpet staircase
Sitting Room
4.22m x 4.33m Hardwood timber flooring with two large windows overlooking the front garden, solid fuel stove
Kitchen/Dining
6.50m x 4.23m Tiled flooring with tiled backsplash and units at eye and floor level. You have sliding doors to the rear patio area.
Utility Room
1.54m x 2.69m Tiled flooring with plumbing for washing machine and dryer.
Bedroom 1
3.02m x 3.60m Laminate flooring with windows overlooking the front garden.
En-Suite 1
1.95m x 1.48m Tiled floor to ceiling, W.C W.H.B and shower.
First Floor
Landing
4.13m x 2.88m Carpet Flooring. hot press thereof and entrance to converted attic with timber flooring and Velux windows.
Bathroom
2.06m x 2.36m Tiled floor to ceiling, W.C W.H.B and triton electric shower.
Bedroom 2
4.04m x 3.46m Carpet flooring with two large windows overlooking the front garden. En-suite thereof.
En-Suite 2
1.97m x 1.75m Tiled floor to ceiling, W.C W.H.B and triton electric shower.
Bedroom 3
3.05m x 3.17m Carpet flooring with windows overlooking the rear garden.
Bedroom 4
3.05m x 2.64m Carpet flooring with windows overlooking the rear garden.
Outside
Enclosed rear garden with a timber decking and side pedestrian access along with off street parking to the front of the home for 2 cars.Directions
The property is ideally situated in Longfield Avenue, a sought-after residential area with easy access to Clonmel town centre and all main road networks.
BER details
BER Rating:
BER No.: 118674092
Energy Performance Indicator: Not provided
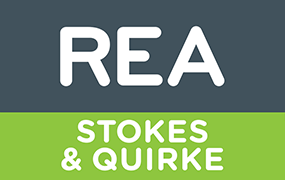
Get in touch
Use the form below to get in touch with REA Stokes & Quirke (Clonmel) or call them on (052) 612 1788
