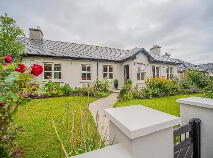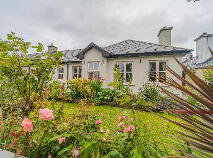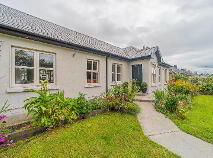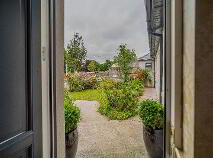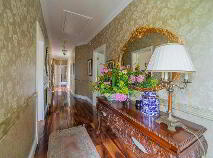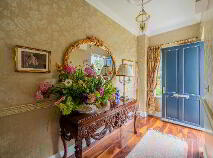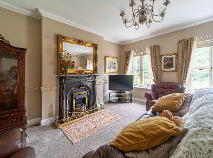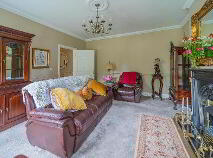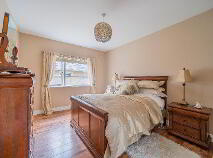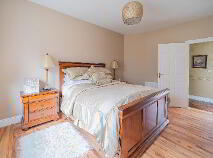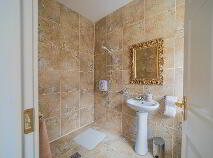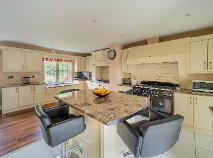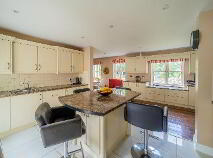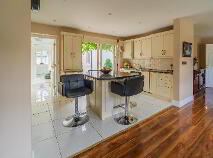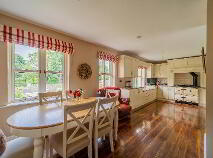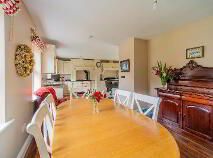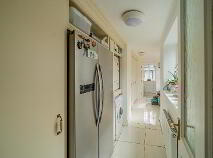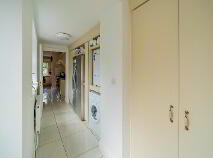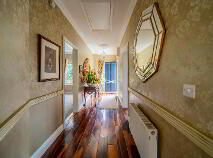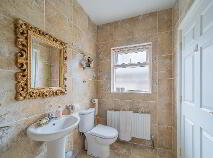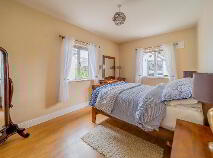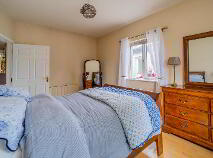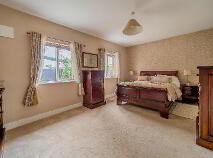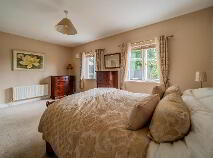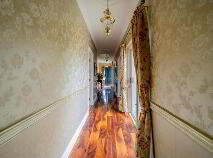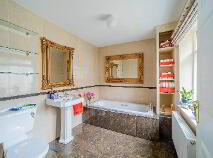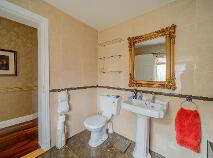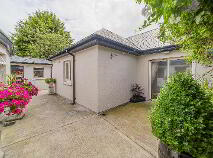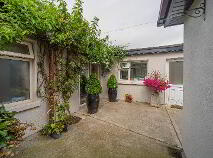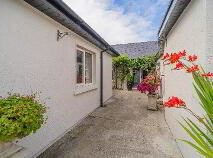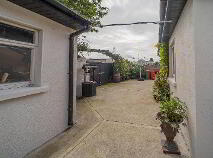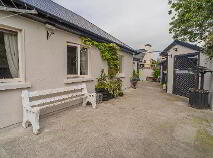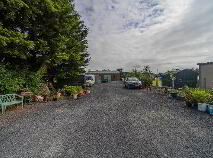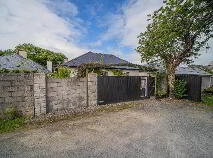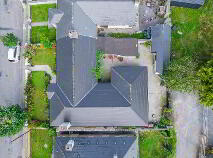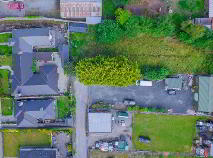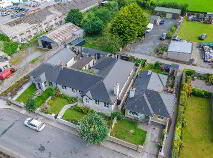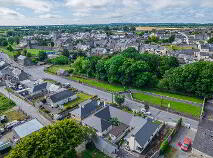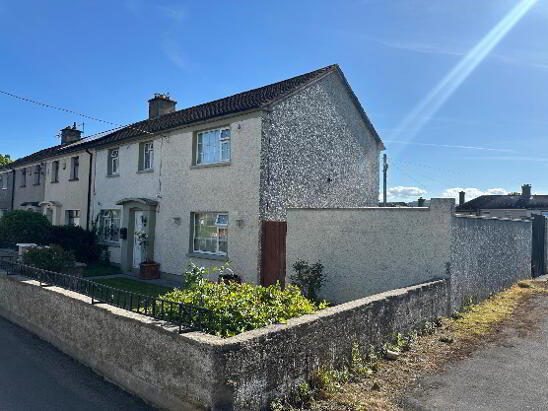5 Mocklers Terrace, The Valley, Fethard, County Tipperary , E91 WK68
At a glance...
- Substantial extended 3 bed 4 bathroom Disabled accessible bungalow
- In absolute showroom condition throughout
- Disabled access ensuite bathrooms / wetrooms
- Walking Distance of the town centre of Fethard
- Benefit of a large secure separate yard to rear with large Workshop /shed
- PVC windows, Oil FCH
- Secure yard to rear with large shed & outbuildings
- Rear Vehicular access
- In the heart of The Walled in Town of Fethard
- all Mains services are connected
- Schools, Pubs, Churches, Shops all within walking distance of the property
Description
Accommodation
Hallway
1.60m x 11.40m solid timber flooring
Sitting Room
4.30m x 5.00m Fitted carpet flooring, ornate cast iron fireplace with electric insert, cornicing and ceiling rose with two large windows overlooking front gardens
Kitchen/Dining
Dining Area
3.20m x 7.90m Solid timber flooring
Kitchen
4.50m x 3.10m Shaker style fitted kitchen with built in units at eye and floor level, tiled splashback, central breakfast island, oil fired Stanley Stove that runs the heating system, recessed lights, double Rangemaster oven with gas Hob, tiled floor in kitchen area, Door to,
Utility Room
5.50m x 1.80m Porcelain tiled floor, large range of built in cupboards, plumbed for washing machine and dryer, American style fridge, Door to,
Cloakroom
1.10m x 2.00m With Wc, whb,Tiled floor with Door to maintenance free concrete back yard/courtyard with numerous outbuildings
Bedroom 1
4.70m x 3.30m Solid timber floor, walk-in wardrobe
En-suite
1.65m x 2.60m Fully disabled accessible wet room, Triton shower, wc, whb
Bedroom 2
2.30m x 4.80m Dual aspect windows, timber floor, overlooking rear
Bathroom
2.80m x 2.20m Wall to ceiling tiled, wc, whb, bath
Master Bedroom
5.60m x 3.70m Fitted carpet, walk-in shelved wardrobe, large disabled accessible wet room
1.6m x 2.7m, Triton shower, wc, whb
Shed
1.70m x 2.70m Oil Tank Shed, with Gas bottle for cooker
Store House
1.50m x 1.60m
Shed
1.20m x 3.20m Storage Shed/Workshop: shelved out
Workshop
13.00m x 6.00m Large workshop, with electric roller door with separate pedestrian door access, concrete floor, It is also shelved out & insulated it is 3m to eaves- Temporary structure ie, bolted to concrete base. There is also a separate steel shed in this compound .
Outside
On a substantial site of circa 0.13 Hectares / 0.32 Acres with a large secure yard to rear with large workshop/shed Beautifully presented Gardens to the front of the house Maintenance Free back yard , Benefit of an array of outbuildings which briefly comprise of an Oil Tank Shed,Storage Shed, Workshop/shedDirections
The property is located in the Valley Fethard within walking distance of the centre of the town of Fethard, The property is at Eircode E91WK68
BER details
BER Rating:
BER No.: 114124068
Energy Performance Indicator: 246.02 kWh/m²/yr
You might also like…
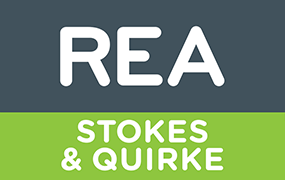
Get in touch
Use the form below to get in touch with REA Stokes & Quirke (Clonmel) or call them on (052) 612 1788
