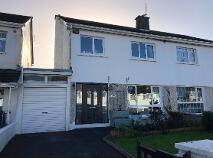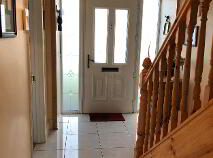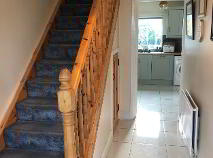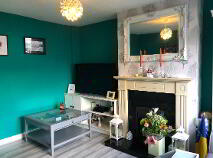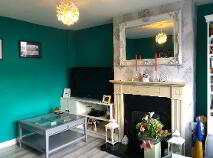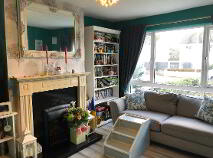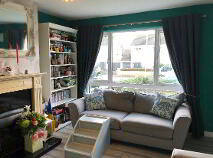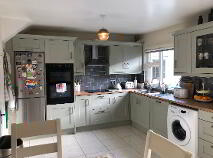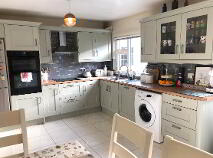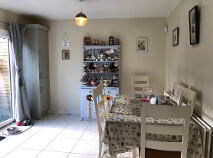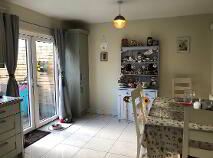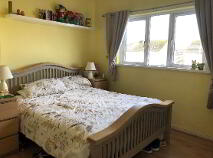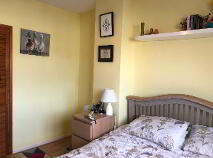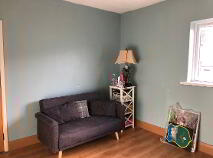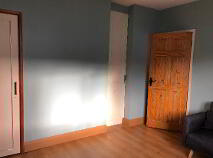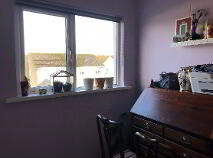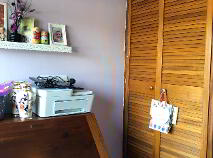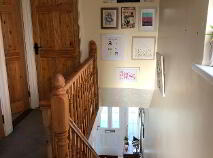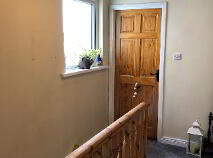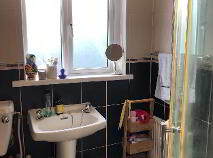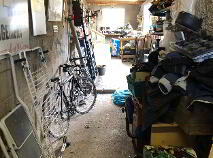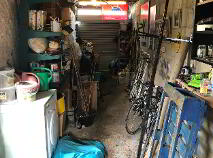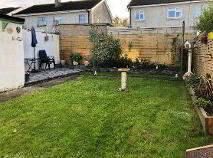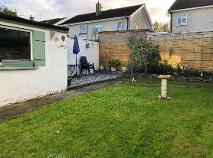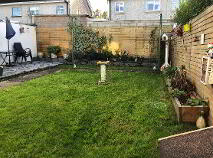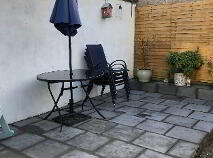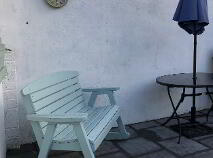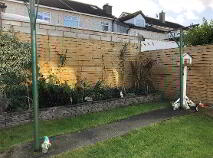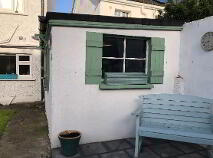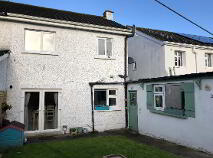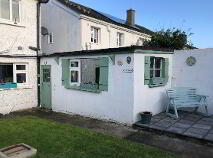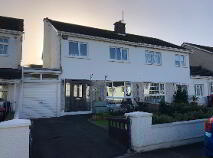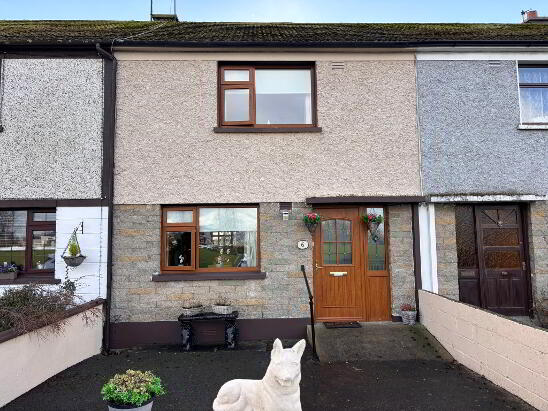49 Honeyview Estate Clonmel, County Tipperary , E91 HH77
At a glance...
- Spacious accommodation
- In excellent decorative order throughout
- Fully fitted modern kitchen with complementary tiling
- South-facing rear garden
- Large garage/workshop with remote rotor door
- Gas fired central heating
- Phonewatch alarm system
- Easy walking distance of TUS Clonmel Campus
- All mains services
- Gas fired central heating
- Phonewatch alarm system
- Located within a stone's throw of the N24 and a short walk to TUS Clonmel Campus and Clonmel town centre.
Description
Accommodation
Entrance Hall
4.50m x 1.90m Tiled floor. Understairs storage.
Sitting Room
4.20m x 3.80m Decorative granite fireplace and hearth. Gas fire. Fitted shelving/t.v. unit. Laminate flooring.
Kitchen/Dining Room
3.30m x 5.70m Fully fitted modern kitchen with units at eye and floor level. Electrolux double oven/grill. Plumbed for washing machine. French doors to rear garden. Tiled floor.
Bedroom 1
3.60m x 3.30m Built-in wardrobe. Laminate flooring.
Bedroom 2
3.30m x 3.70m Built-in wardrobes. Laminate flooring.
Bedroom 3
2.60m x 2.30m Built-in wardrobe. Laminate flooring.
Shower Room
1.90m x 1.90m W.c., w.h.b. Triton electric shower. Tiled walls to ceiling. Vinyl flooring.
Garage
13.50m x 2.40m Substantial Garage/workshop with remote rotor door to front and side door to rear garden. Potential for conversion if desired.
Outside
Walled and gated front garden with driveway. Enclosed south-facing rear garden.Directions
E91 HH77
BER details
BER Rating:
BER No.: 109767855
Energy Performance Indicator: 182.84 kWh/m²/yr
You might also like…
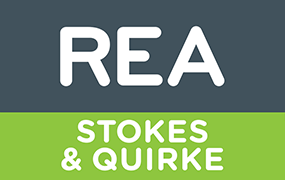
Get in touch
Use the form below to get in touch with REA Stokes & Quirke (Clonmel) or call them on (052) 612 1788
