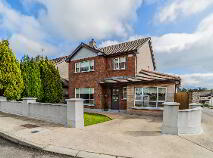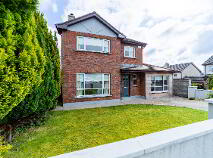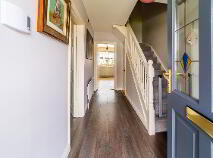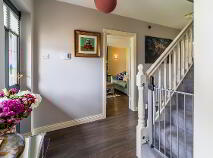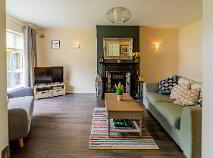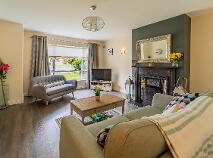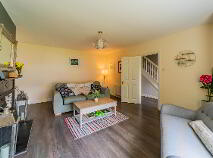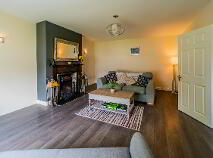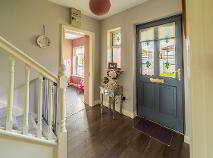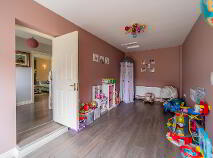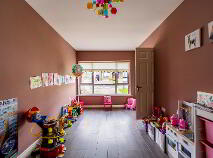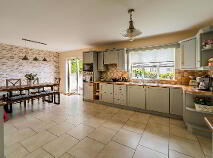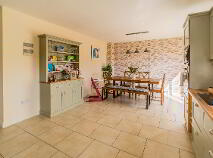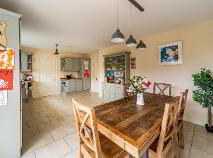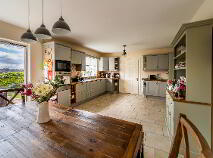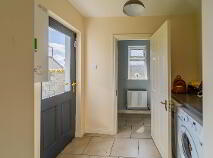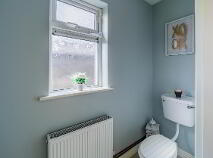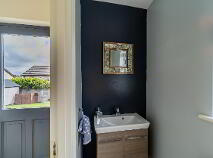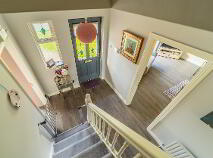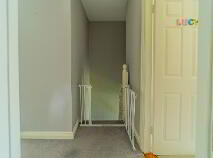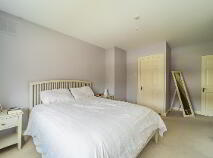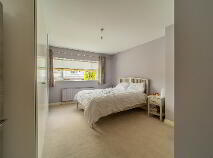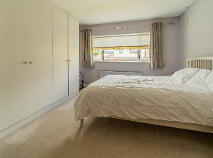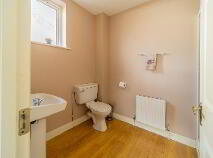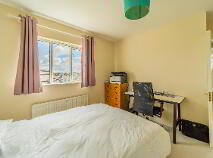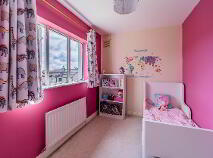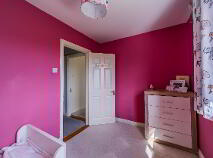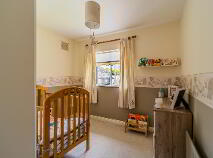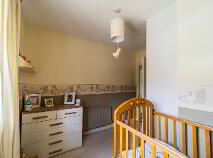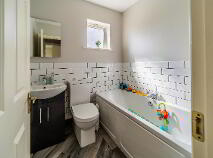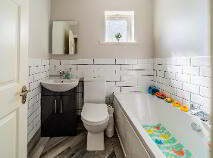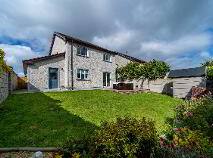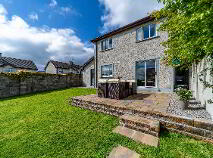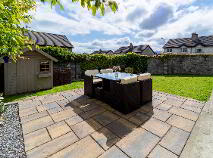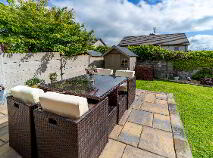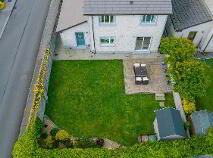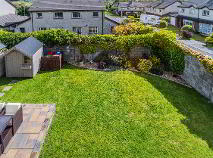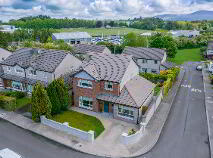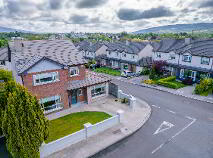45 Tivoli Heights Clonmel, County Tipperary , E91 KN50
At a glance...
- 4/5 Bedroom Detached Residence
- Extremely desirable location
- Spacious, well-proportioned accommodation
- Bright and airy throughout
- Built-in wardrobes in 3 bedrooms
- Master ensuite
- Corner site
- Enclosed well-kept rear garden
- Newly completed raised paved patio
- New gas boiler 2019
- Burglar alarm
- STIRA staircase to attic
- All mains services.
- Gas fired central heating (New boiler 2019)
Description
Accommodation
Entrance Hall
4.10m x 2.00m Laminate flooring.
Sitting Room
5.40m x 4.40m Cast iron fireplace with tiled inset and hearth. Laminate flooring.
Playroom
5.80m x 2.70m Laminate flooring.
Kitchen/Dining
4.20m x 6.60m Fully fitted kitchen with units at eye and floor level
Dresser not included. Integrated fridge freezer and dishwasher. Double sink. Tiled countertop surround. Tiled floor. Patio door to raised patio and rear garden.
Utility Room
2.50m x 1.70m Plumbed for washing machine and tumble drier
included in sale. Tiled floor. Door to rear.
Guest WC
2.40m x 1.10m W.c., w.h.b. Tiled floor.
Bedroom 1
3.90m x 3.20m Built-in wardrobes.
En-suite
1.90m x 1.50m W.c., w.h.b. Triton electric shower. Tiled shower surround.
Bedroom 2
3.30m x 3.10m Built-in wardrobe.
Bedroom 3
2.40m x 3.30m
Bedroom 4
3.20m x 2.90m Built-in wardrobe.
Bathroom
1.90m x 1.90m W.c., w.h.b. Bath. Tiled bath surround. Tiled floor.
Landing
STIRA staircase to attic.
Outside
Walled grounds with driveway and enclosed well-kept rear garden with raised paved patio.BER details
BER Rating:
BER No.: 105813398
Energy Performance Indicator: 231.89 kWh/m²/yr
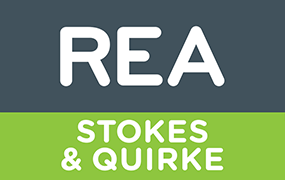
Get in touch
Use the form below to get in touch with REA Stokes & Quirke (Clonmel) or call them on (052) 612 1788
