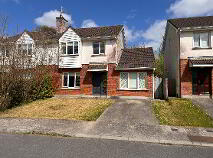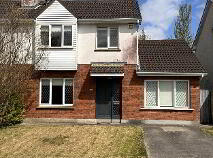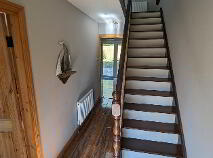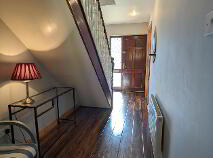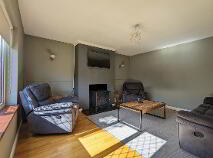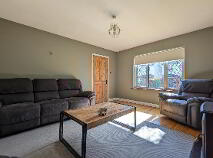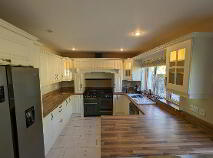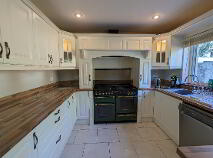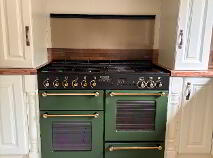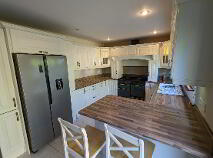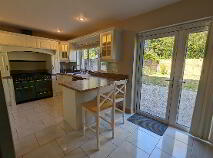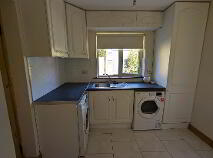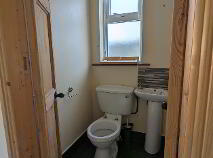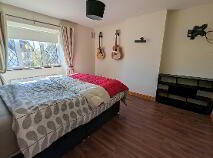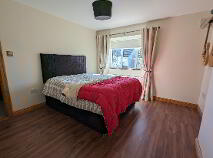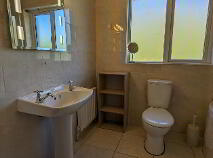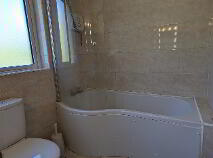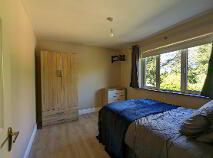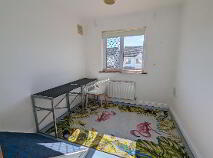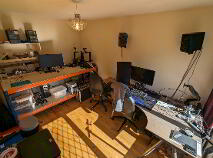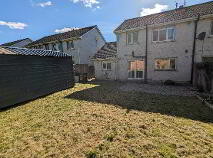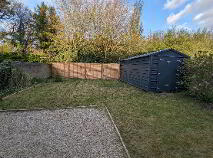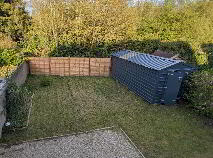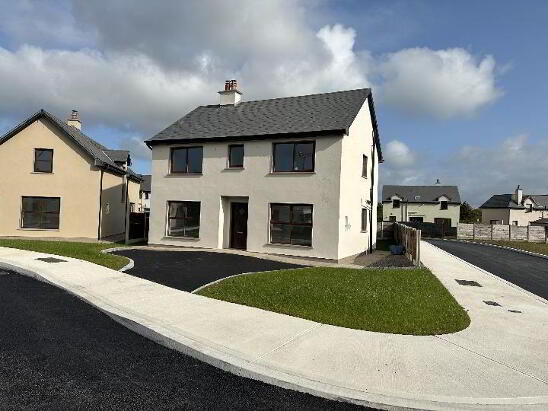29 Ashgrove Lawn, Ballingarrane, Clonmel, County Tipperary , E91 F963
Price €280,000At a glance...
- Very spacious 4 bedroom accommodation in very good decorative order throughout
- Popular residential location close to Poppyfields Retail Park, and N24 and town centre
- Integrated garage
- Large enclosed private rear garden
- Rangemaster Cooker, Double Fridge, White goods included
- Gas heating, Mains water, Mains sewage, ESB Connected
Description
Accommodation
Entrance Hall
1.78m x 4.70m Timber flooring, Feature timber staircase.
Sitting Room
4.50m x 4.10m Timber flooring, Double glazed PVC window overlooking the front garden. Fireplace with electric stove.
Bedroom 4
4.23m x 2.78m Currently used as a home office, timber flooring, double glazed PVC window overlooking the front garden.
Kitchen/Dining Area
3.10m x 6.00m Bespoke fitted kitchen units at eye and floor level. Rangemaster Cooker, double fridge and white goods included in the sale. Tiled flooring. With the benefit of a sliding door to rear and utility thereof.
Utility Room
2.90m x 2.10m Plumbed for washer and dryer with the gas boiler thereof, Built in units and bathroom. Tiled flooring. Door to rear.
Downstairs WC
1.25m x 1.17m Tiled flooring, W.C, W.H.B
Landing
2.54m x 3.00m Carpet flooring with the hot-press thereof and stira attic stairs.
Bedroom 1
3.50m x 4.37m Timber flooring with a window overlooking the front garden and a walk in wardrobe thereof.
Bedroom 2
2.80m x 2.50m Hard wood flooring with a window overlooking the front garden
Bedroom 3
3.46m x 2.90m Timber flooring with a window overlooking the rear garden.
Bathroom
1.80m x 2.46m Tiled floor to ceiling, W.C, W.H.B, Electric shower and bath.
Outside
Large insulated steel shed in enclosed rear gardenDirections
E91 F963, Located off the Cahir road.
BER details
BER Rating:
BER No.: 104235130
Energy Performance Indicator: Not provided
You might also like…
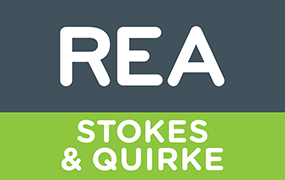
Get in touch
Use the form below to get in touch with REA Stokes & Quirke (Clonmel) or call them on (052) 612 1788
