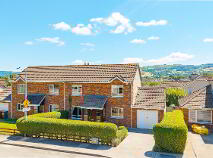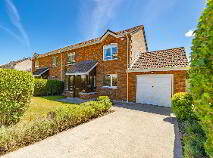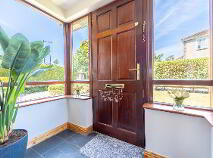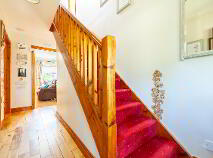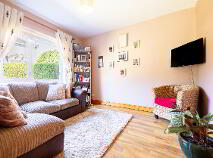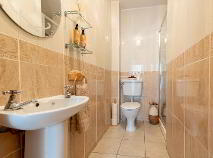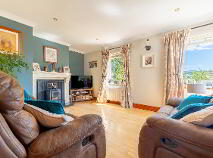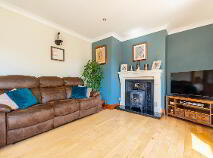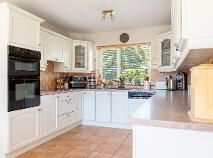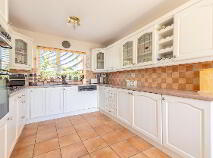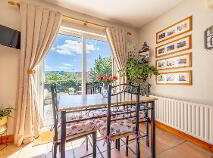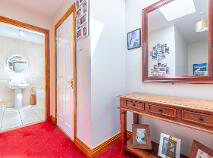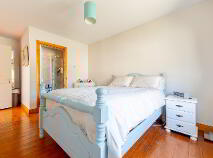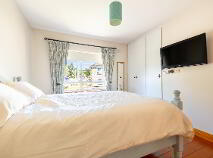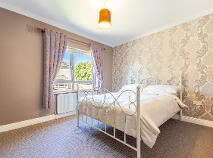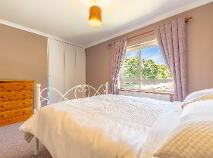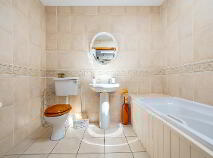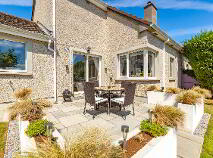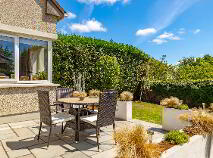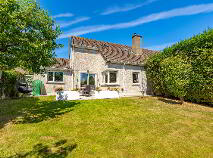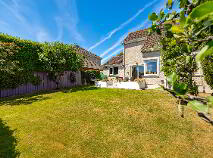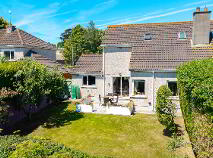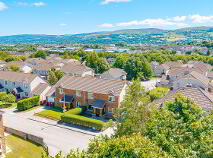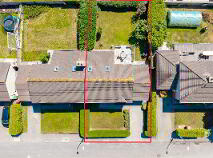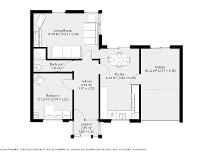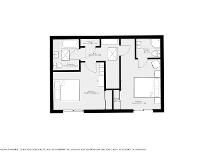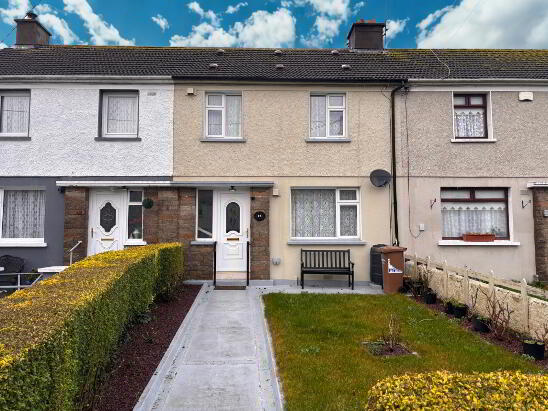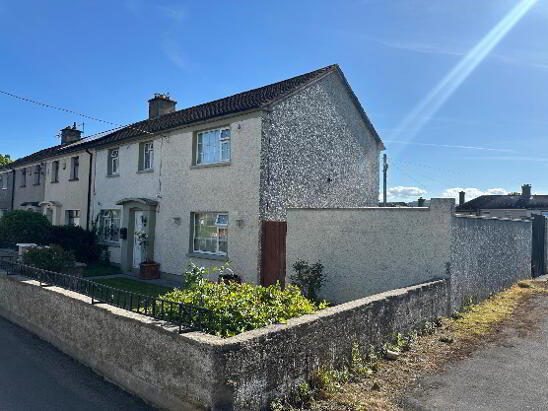2 Droimeala, Cashel Road, Clonmel, County Tipperary , E91 X017
At a glance...
- C3 BER
- Attached garage for storage or potential development
- Enclosed rear garden with patio area.
- Off-street parking to the front.
- All mains services and Gas heating
- Close to a wide range of local amenities including supermarkets, schools, healthcare facilities, restaurants, and recreational areas, ensuring everything you need is within easy reach.
Description
Accommodation
Entrance Porch
1.85m x 1.40m Tiled flooring
Hallway
1.80m x 4.55m Timber flooring and feature carpet staircase with storage underneath
Bedroom 1
3.00m x 3.50m Timber flooring and large window overlooking the front garden.
Bathroom 1
3.10m x 1.00m Tiled floor to ceiling, W.C, W.H.B, and Triton electric shower
Sitting Room
3.50m x 5.10m Timber flooring, stove with granite surround and window overlooking the rear garden
Kitchen/Dining
2.95m x 5.50m Tiled flooring and backsplash, units at eye and floor level along with intergraded appliances. You have windows overlooking the front garden and a sliding glass door to the rear patio. Access to garage thereof.
Garage
3.00m x 6.00m Garage with roller door vehicular access. Boiler located therein, which was replaced 2 years ago.
First Floor
Landing
2.85m x 1.75m Carpet flooring, Velux window and hot-press thereof.
Bedroom 2
3.00m x 5.50m Hardwood timber flooring, built in wardrobes and window overlooking the front garden. En- Suite thereof.
En-suite
1.50m x 1.90m Tiled floor to ceiling, W.C, W.H.B, Triton electric shower
Bedroom 3
3.70m x 3.95m Carpet flooring, built in wardrobes and window overlooking the front garden.
Bathroom 2
2.00m x 2.40m Tiled floor to ceiling, W.C, W.H.B, and bath with a Velux window.
Outside
The property features off-street parking to the front, a private enclosed rear garden with patio area, and side pedestrian access. An attached garage offers additional storage or potential for conversion.Directions
Centrally located in Clonmel, the property is located off the Clonmel by-pass
BER details
BER Rating:
BER No.: 118449685
Energy Performance Indicator: Not provided
You might also like…
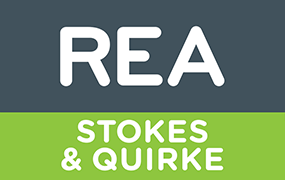
Get in touch
Use the form below to get in touch with REA Stokes & Quirke (Clonmel) or call them on (052) 612 1788
