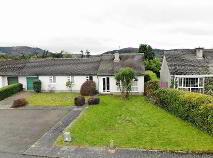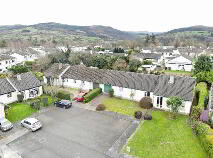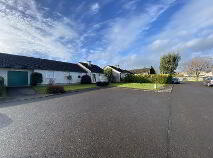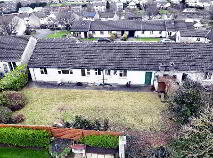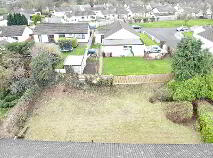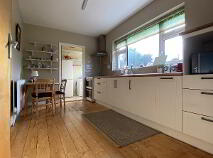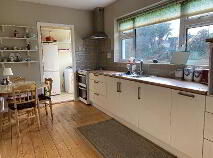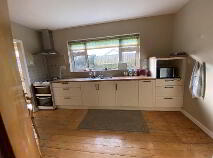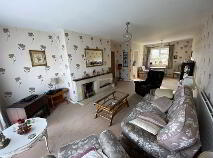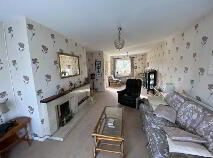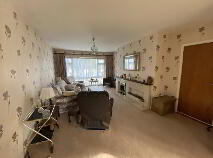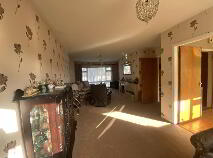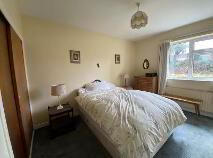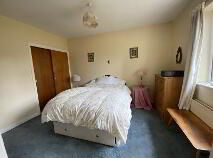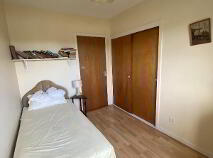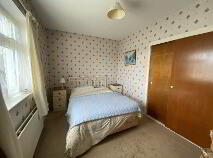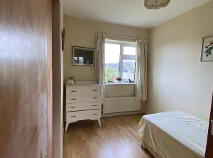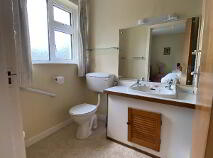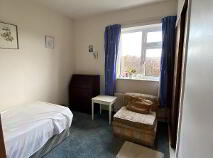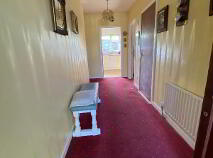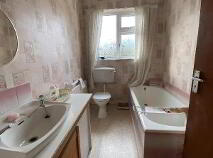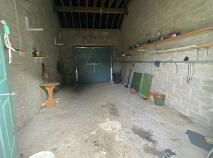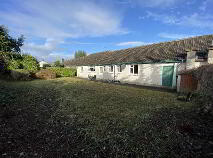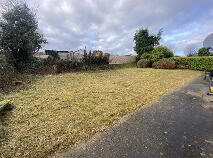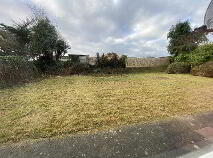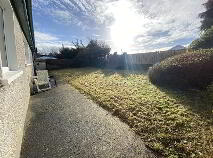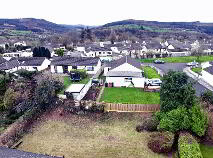12 New Toberaheena Clonmel, County Tipperary , E91 CA37
At a glance...
- spacious 4 Bed bungalow in a superb location
- Benefit of a Large rear enclosed garden
- Substantial attached garage ideal for conversion into further accommodation if so desired
- Quite Cul de Sac Location
- Contact REA Stokes & Quirke
Description
Accommodation
Entrance Porch
1.00m x 1.30m PVC window & Door with Tiled floor
Entrance Hall
5.10m x 1.50m Cloakroom/Storage, with fitted carpet , Door to
Sitting/Dining
8.40m x 4.00m This extremly spacious and bright room has a Marble fireplace and hearth. Gas fire. Fitted carpet, Dual aspect windows, Door to
Kitchen/Dining Room
2.80m x 4.20m Fitted kitchen with units at floor level, tiled splashback, electric oven with extractor, Timber flooring, with a large window overlooking rear garden
Utility Room
2.20m x 1.50m built in shelving , Plumbed for washing machine. Door to rear garden.
Bedroom 1
3.20m x 3.70m Built-in wardrobes. fitted carpets, window overlooking rear garden,
En-suite
1.50m x 2.50m W.c., w.h.b., shower, vanity unit with built in Cupboard & shaving light
Bedroom 2
3.40m x 4.00m Built-in wardrobes, fitted carpets, facing front garden
Bedroom 3
3.20m x 2.60m Built-in wardrobes.
Bedroom 4
3.40m x 2.30m Built-in wardrobes. fitted carpets, overlooking front garden
Bathroom
2.70m x 1.70m W.c., w.h.b. vanity unit with built in Cupboard, bath, with tiled floor , window overlooking rear garden
Corridor
1.00m x 8.70m Airing cupboard. Carpeted
Garage
7.00m x 3.40m Door from rear garden. Roller door facing front , shelved out , Ideal for conversion if so desired
Outside
Lawn and off street parking to the front, with a large enclosed garden to rear, Located in this quite Cul de sac within easy walking distance of the Town centreDirections
E91CA37
BER details
BER Rating:
BER No.: 102820131
Energy Performance Indicator: 234.29 kWh/m²/yr
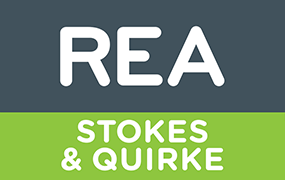
Get in touch
Use the form below to get in touch with REA Stokes & Quirke (Clonmel) or call them on (052) 612 1788
