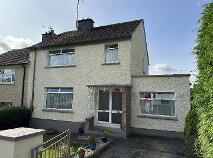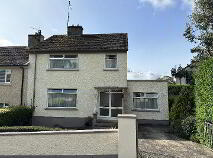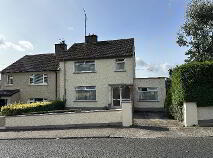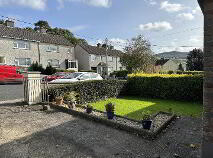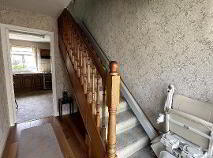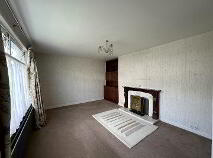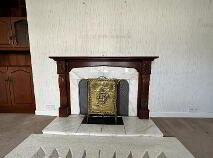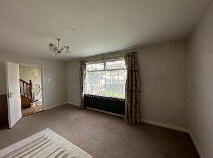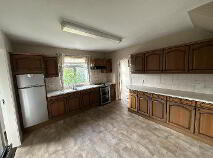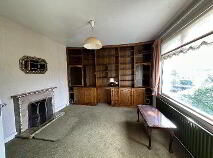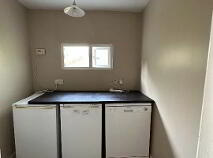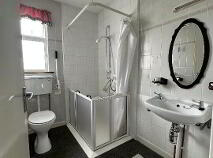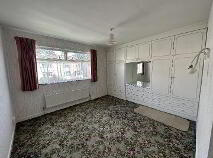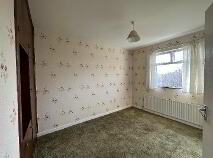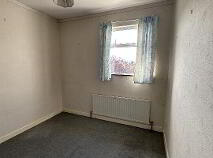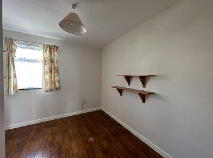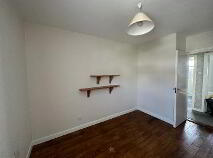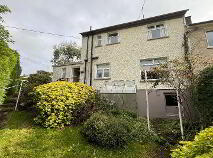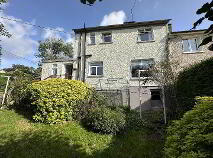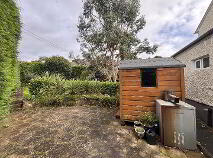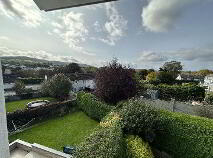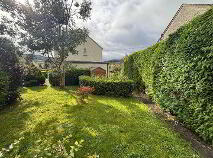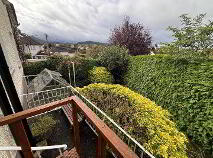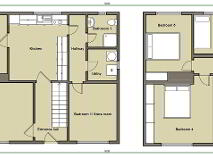11 Cherrymount Clonmel, County Tipperary , E91 ET22
At a glance...
- On a large corner site close to the main road
- Oil FCH
- Large side/rear garden
- Enjoys beautiful views of the Comeraghs from the rear
- Off street parking to front
- Close to all town amenities
- Oil FCH, Mains Water, Mains Sewage, ESB Connected
Description
Accommodation
Entrance Hall
1.90m x 3.46m Timber flooring, carpeted staircase
Sitting Room
5.20m x 3.42m Carpeted flooring, Built in units and timber surround fireplace. This spacious room also has a large double glazed aluminium window overlooking the front garden.
Kitchen
3.90m x 3.43m Laminate flooring, Units at eye and floor level with a tiled backsplash. Large window overlooking rear garden and a dining room thereof.
Dining Room
3.68m x 3.49m Carpeted flooring and built in units with large window overlooking rear garden.
Back Hall
1.00m x 3.95m Laminate flooring and door to back garden
Bathroom 1
1.72m x 1.62m Laminate flooring, W.C, W.H.B, Electric triton shower.
Utility Room
1.68m x 1.89m laminate flooring, Plumbed for washing machine.
Bedroom 1
3.40m x 2.70m Carpeted flooring downstairs bedroom with window overlooking front garden. Currently used as a store room.
First Floor
Landing
4.45m x 0.96m Carpeted flooring
Bedroom 2
3.99m x 3.16m Carpeted flooring, window overlooking front garden. Built in wardrobe
Bathroom 2
2.32m x 1.67m Laminate flooring and tiled walls with W.C, W.H.B, Level access Electric triton shower
Bedroom 3
2.36m x 2.67m Carpet flooring, Window overlooking front garden with built in wardrobes.
Bedroom 4
3.50m x 3.46m Carpet flooring and window overlooking rear garden.
Bedroom 5
3.43m x 2.75m Carpet flooring, Built in wardrobe and window overlooking rear garden
Outside
Enclosed landscaped side/rear garden with detached timber shed Paved patio areaDirections
Located within a short walking distance of the town centre, the Poppyfields, Tipperary University Hospital
BER details
BER Rating:
BER No.: 116549361
Energy Performance Indicator: Not provided

Get in touch
Use the form below to get in touch with REA Stokes & Quirke (Clonmel) or call them on (052) 612 1788
