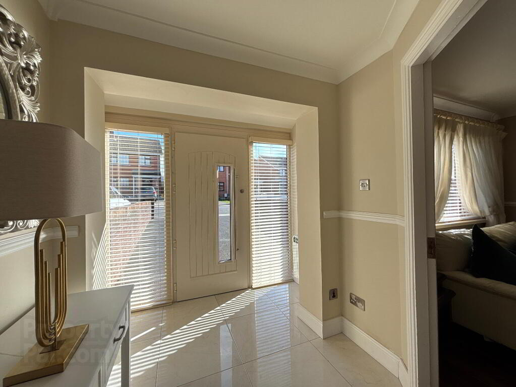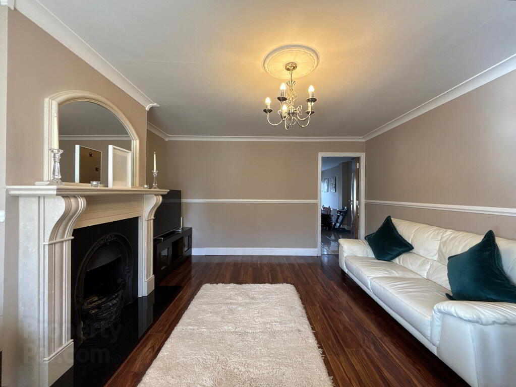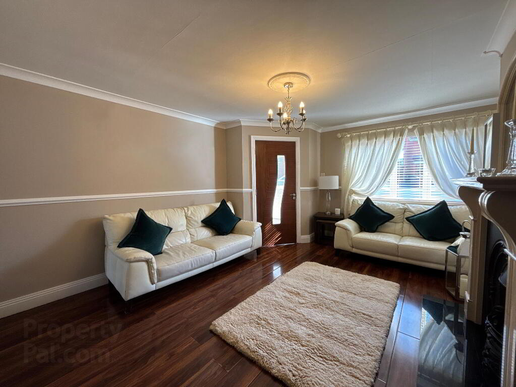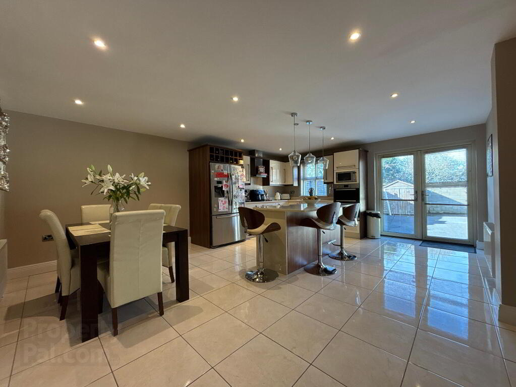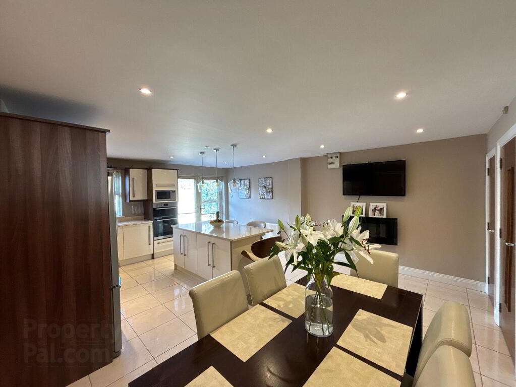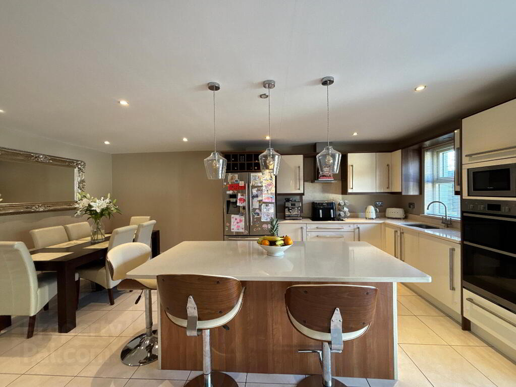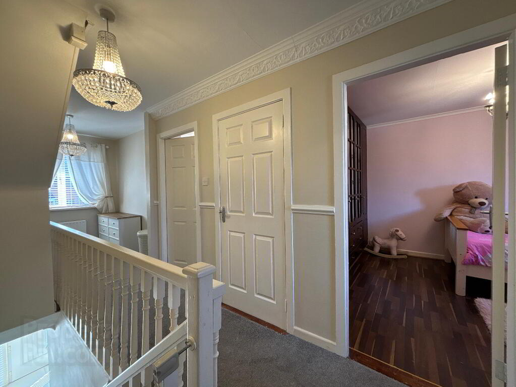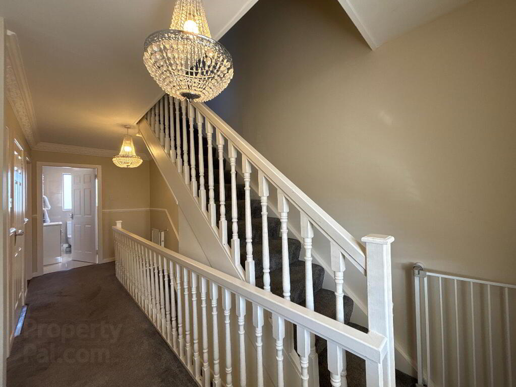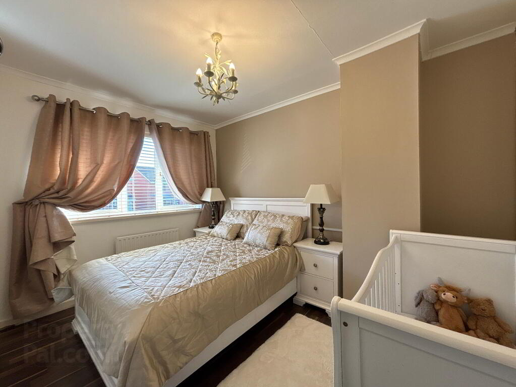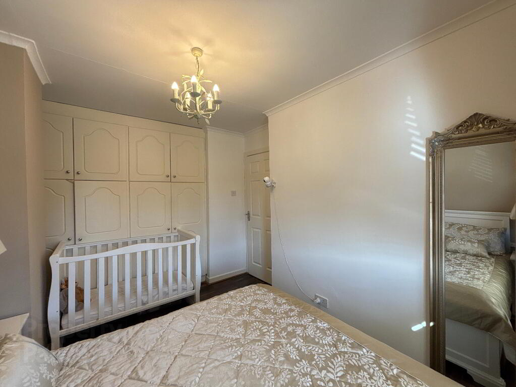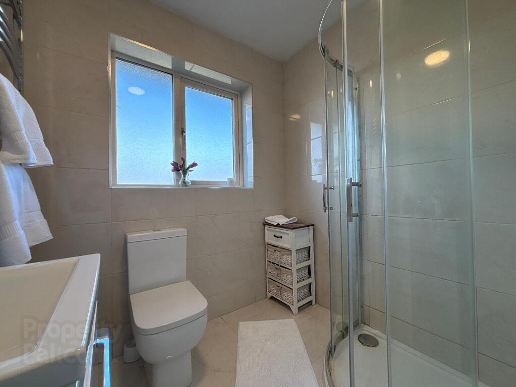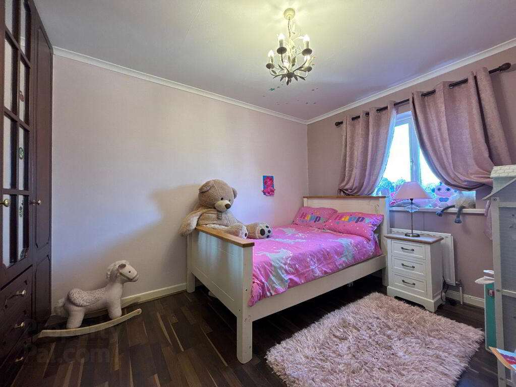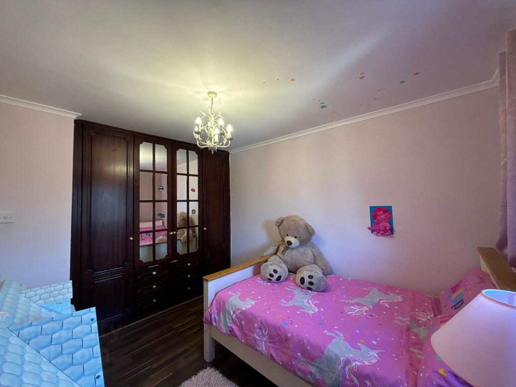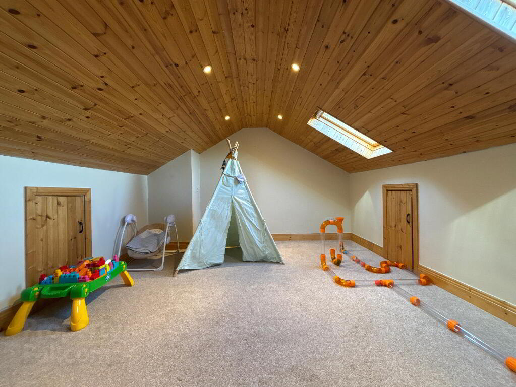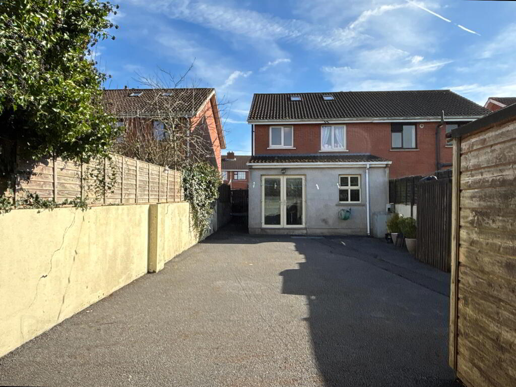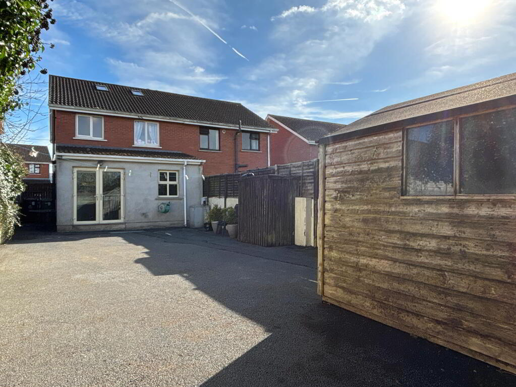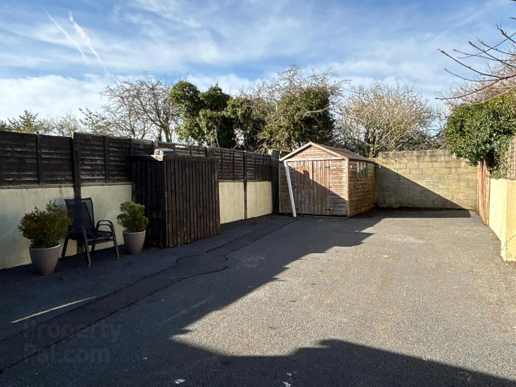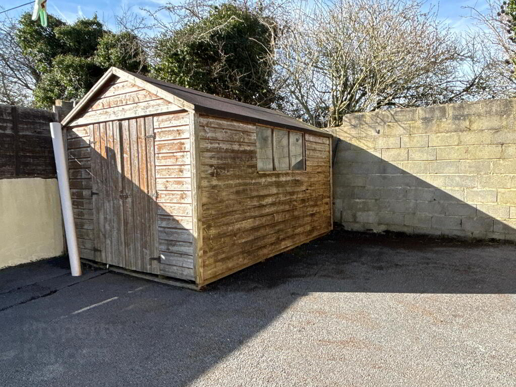
18 Shanavine Way Clonmel, E91 HY07
2 Bed Semi-detached House For Sale
€190,000
Print additional images & map (disable to save ink)
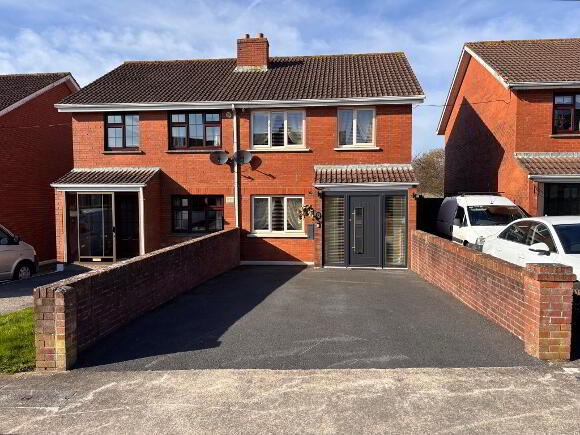
Telephone:
(052) 612 1788View Online:
www.reastokesandquirke.ie/1000655Key Information
| Address | 18 Shanavine Way Clonmel, E91 HY07 |
|---|---|
| Price | Last listed at €190,000 |
| Style | Semi-detached House |
| Bedrooms | 2 |
| Bathrooms | 2 |
| Size | 114 m² |
| BER Rating | |
| Status | Sale Agreed |
| PSRA License No. | 003294 |
Features
- 2 bedroom residence in excellent decorative order throughout
- Mixture of Double glazed and Triple glazed PVC windows
- Converted Attic
- Maintenance free rear garden
- Oil FCH
- Mains water
- Mains Sewage
- ESB Connected
- 18 Shanavine Way is ideally located in a well-established residential area of Clonmel, just a short walk from the town centre. Tipperary University Hospital is conveniently within walking distance, making this an excellent location for healthcare professionals or those seeking easy access to medical facilities.
Additional Information
Upstairs, the property features two well-appointed bedrooms along with the bathroom, which is finished to an excellent standard, offering a sleek and modern space. A standout feature of this home is the converted attic, providing additional versatile space that can be used as a home office, guest area, or a play room as it currently is.
Located in a well-established residential area, 18 Shanavine Way benefits from close proximity to Clonmel town centre, with easy access to shops, restaurants, schools, and amenities including the Hospital only a few minutes walk away. This is a perfect home for first-time buyers, downsizers, or anyone looking for a stylish, move-in-ready property in a fantastic location.
Accommodation
Entrance Hall
2.25m x 2.70m Tiled flooring with a carpet staircase and sitting room thereof.
Sitting Room
2.70m x 4.80m Timber flooring and windows overlooking the front. You have a large cast iron fireplace and marble surround along wit the kitchen dining thereof.
Kitchen/Dining Area
6.00m x 4.90m You have an open plan Kitchen/Dining with recently upgraded porcelain tiles and marble counter and island tops. Units at eye and floor level with recessed lighting, high gloss cabinets and integrated electrical appliances and American style fridge included. You have the benefit of triple glazed PVC windows and French doors overlooking and giving access to the rear garden. W.C thereof.
WC
1.30m x 0.70m Tiled floor to ceiling, W.C, W.H.B
First Floor
Landing
5.80m x 1.90m Carpet flooring, hot-press thereof
Bathroom
1.90m x 1.90m Recently upgraded, tiled floor to ceiling W.C, W.H.B, Triton electric shower
Bedroom 1
2.80m x 3.10m Timber flooring, built in wardrobes and window overlooking the rear garden.
Bedroom 2
2.70m x 3.50m Timber flooring, built in wardrobes and window overlooking the front.
Second Floor
Attic Space
3.80m x 3.40m Carpet flooring and Velux windows
Outside
The front of the property offers off-street parking for two cars, ensuring convenience for homeowners. The rear garden is fully tarmacked for low maintenance and includes a timber shed, providing additional storage space.BER details
BER Rating:
BER No.: 113593701
Energy Performance Indicator: Not provided
Directions
The property is situated in a well-established residential area of Clonmel, directly opposite Glenoaks.
-
REA Stokes & Quirke

(052) 612 1788


