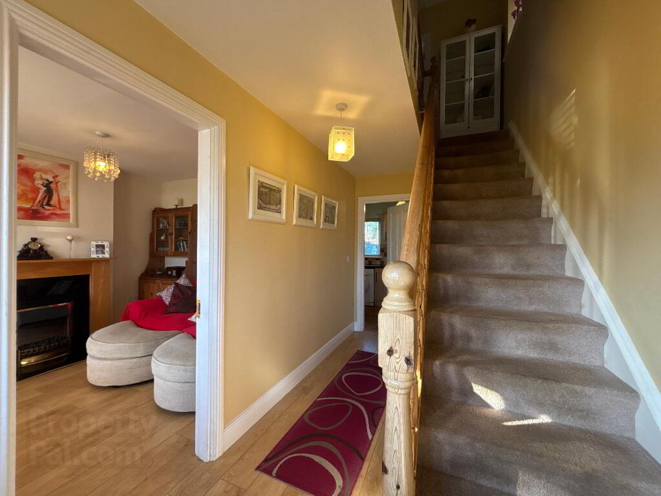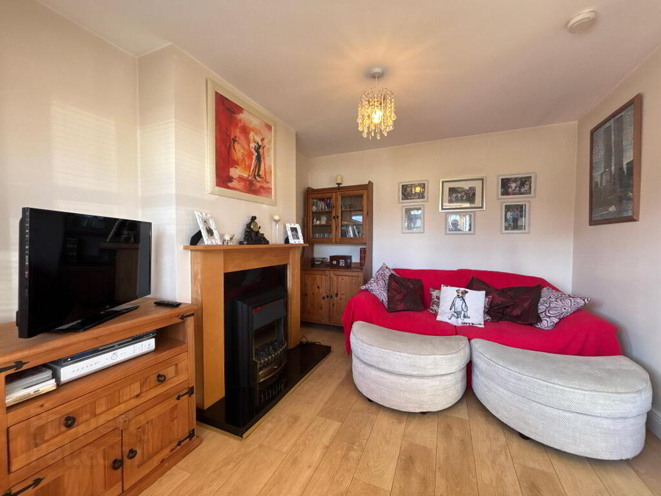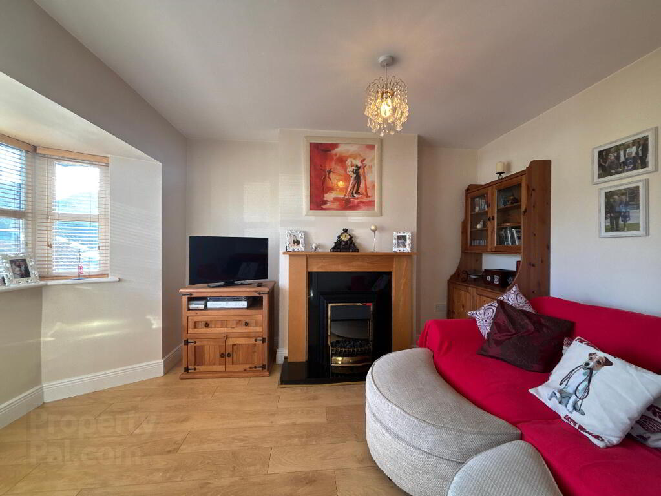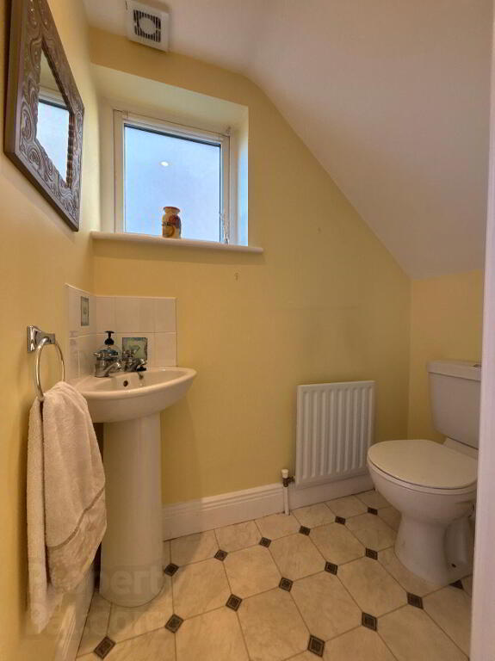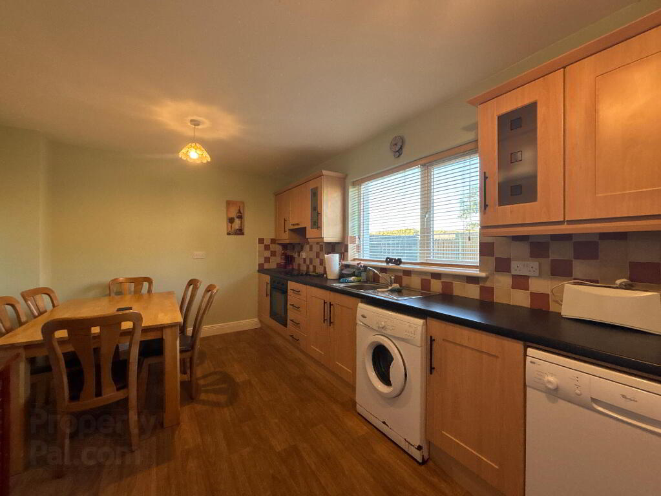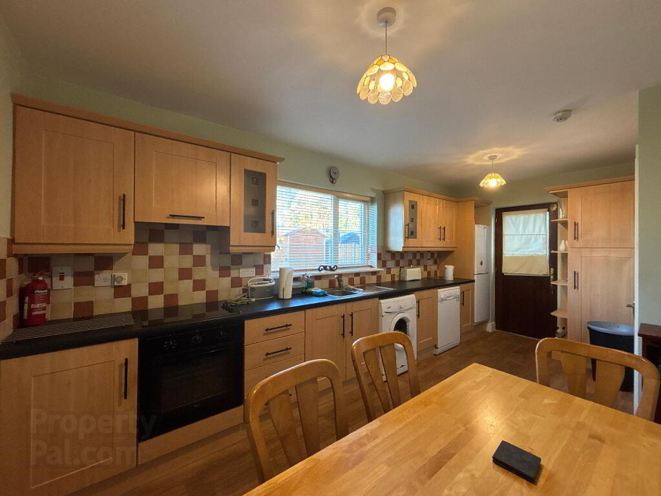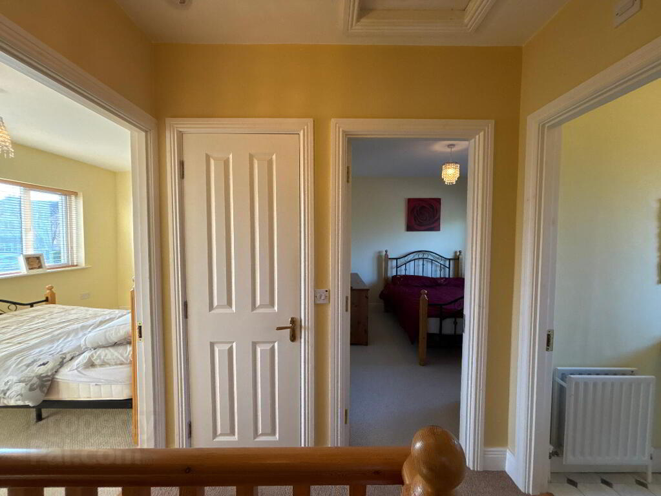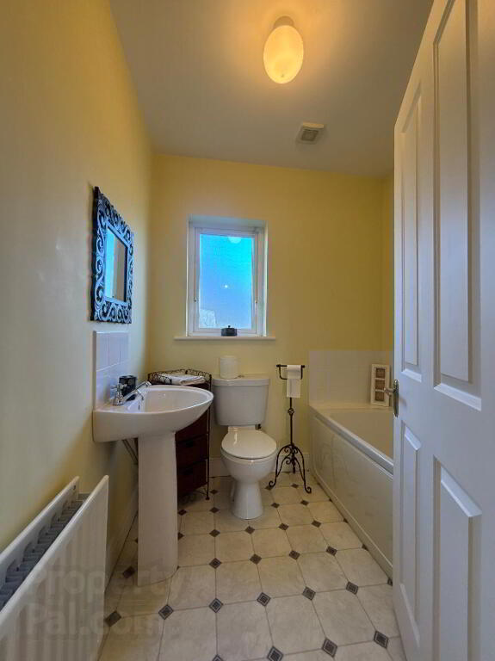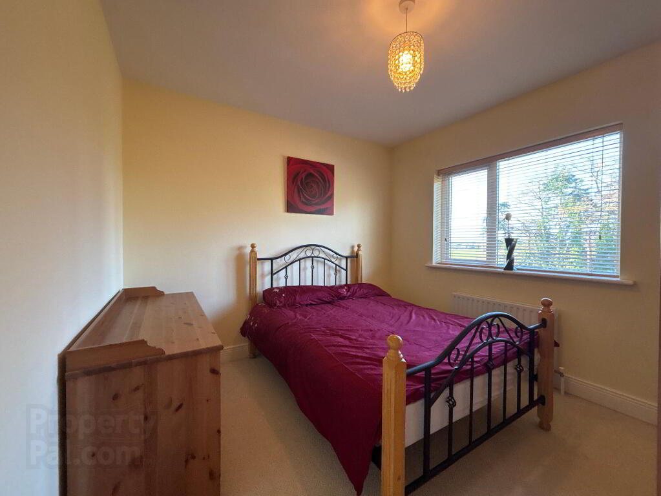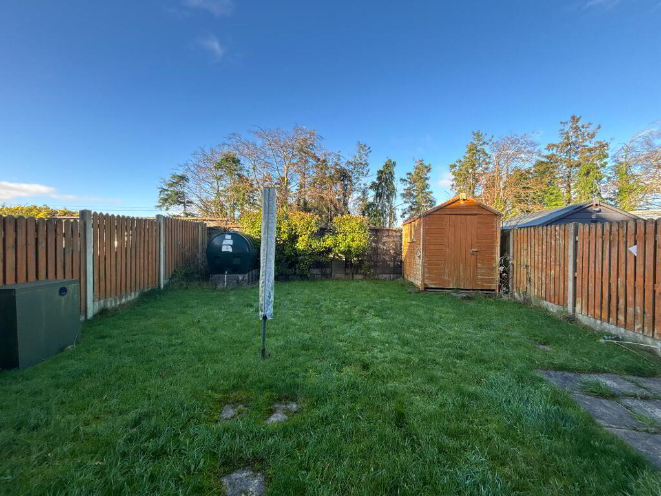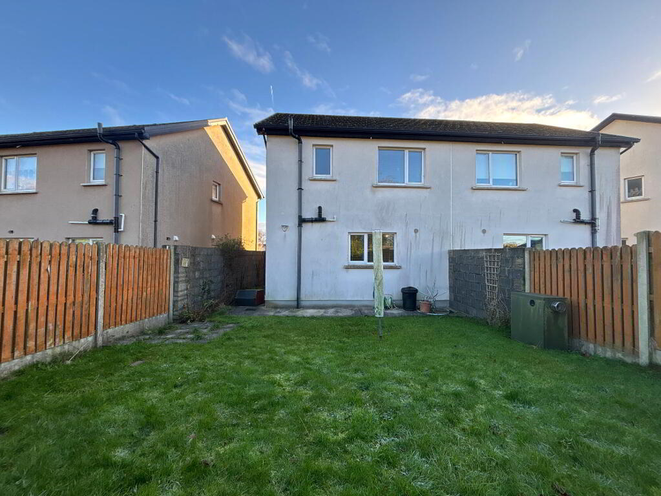
7 Ashfield Manor, Ardfinnan, Clonmel, E91 K751
2 Bed Semi-detached House For Sale
SOLD
Print additional images & map (disable to save ink)
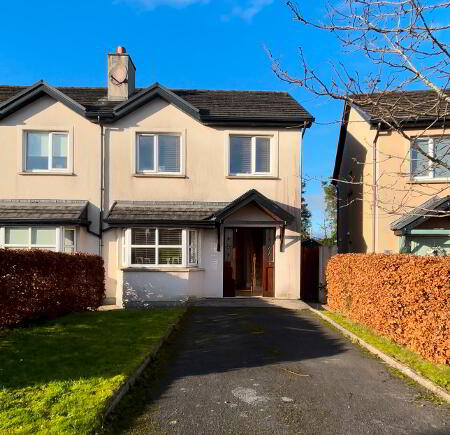
Telephone:
(052) 612 1788View Online:
www.reastokesandquirke.ie/985501Key Information
| Address | 7 Ashfield Manor, Ardfinnan, Clonmel, E91 K751 |
|---|---|
| Style | Semi-detached House |
| Bedrooms | 2 |
| Bathrooms | 3 |
| Size | 74 m² |
| BER Rating | |
| Status | Sold |
| PSRA License No. | 003294 |
Features
- Deceptively spacious two bedroom residence
- in Excellent condition throughout
- Benefit of Double glazed PVC windows. Oil FCH heating
- Excellent location, benefit of a large enclosed garden to rear
- Off street parking
- BER C1
- ESB Connected
- Oil Heating
- Mains water
- Mains Sewage
- This home is within walking distance of all local amenities including local shops, schools, pubs and more.
Additional Information
Accommodation
Entrance Hall
1.90m x 4.30m Timber flooring with a carpet staircase and a W.C thereof.
WC
0.80m x 1.60m Tiled flooring, W.C and W.H.B
Sitting Room
3.00m x 4.10m The sitting room has timber flooring with a large bay window overlooking the front garden and large green area. Kept warm by the gas fire
Kitchen/Dining
5.30m x 3.10m Laminate flooring and tiled backsplash. There are units at eye and floor level and a back door to the spacious rear garden.
First Floor
Landing
1.80m x 1.95m Carpet flooring with a hot-press thereof.
Bathroom
1.73m x 1.85m Laminate flooring, W.C, W.H.B and bath.
Bedroom 1
2.50m x 5.00m Carpet flooring along with built in wardrobes, window overlooking the front garden and En-Suite bathroom.
En-suite
2.40m x 0.82m Laminate flooring, W.C, W.H.B and a triton electric shower.
Bedroom 2
3.20m x 2.90m Carpet flooring and window overlooking rear garden.
Outside
Off-street parking to the front and a spacious enclosed rear garden with a timber shed.BER details
BER Rating:
BER No.: 117725341
Energy Performance Indicator: Not provided
Directions
Located in the village centre, the property overlooks the large green and the mountains nearby.
-
REA Stokes & Quirke

(052) 612 1788

