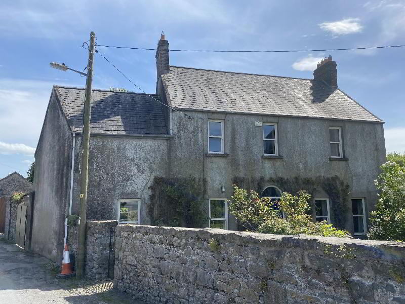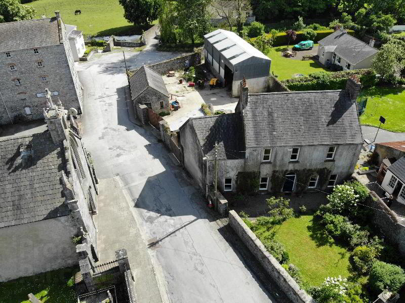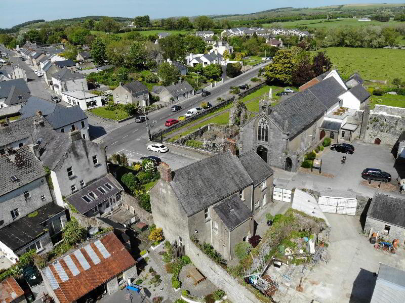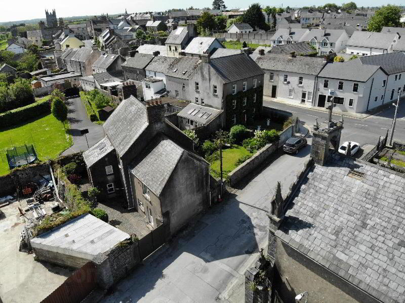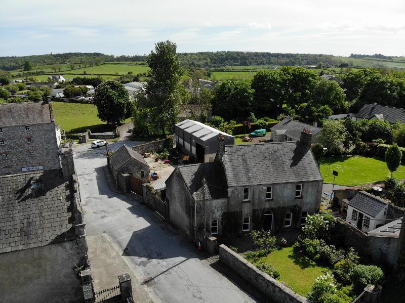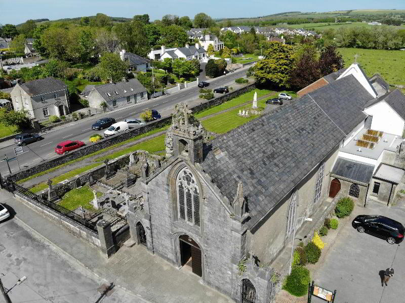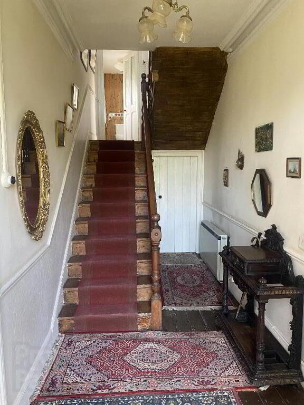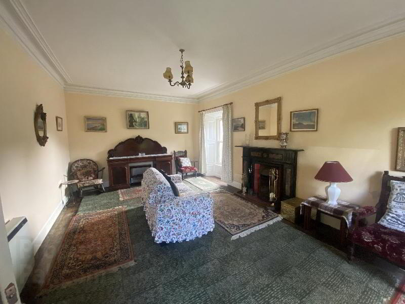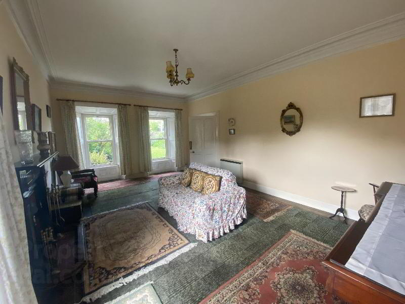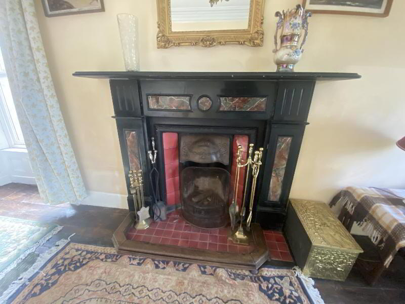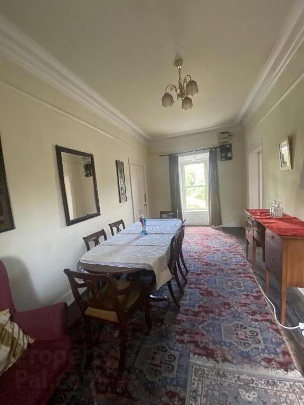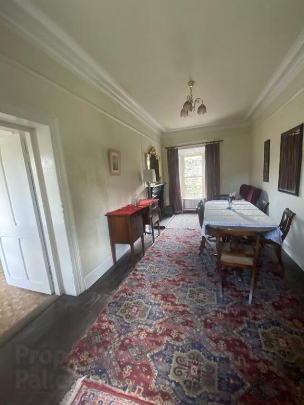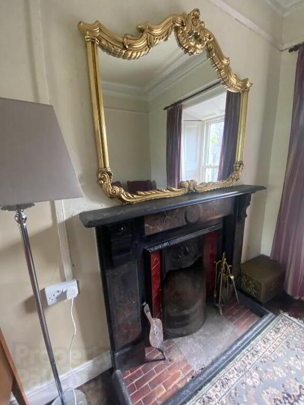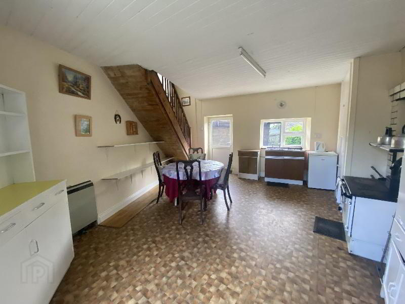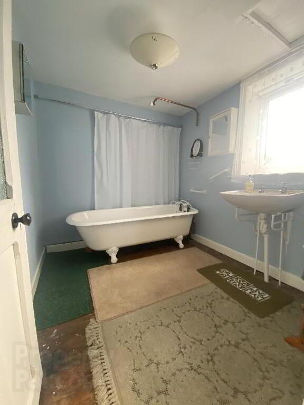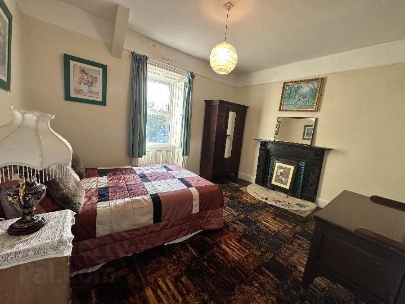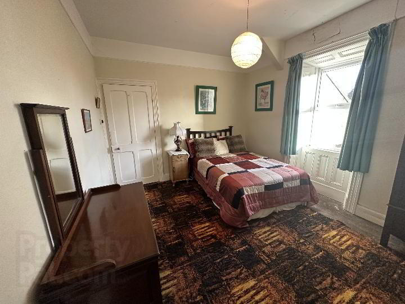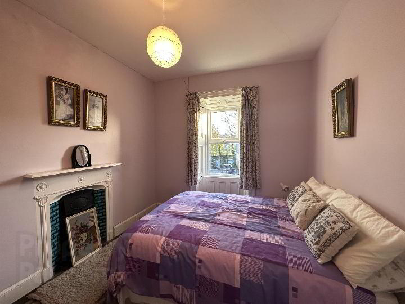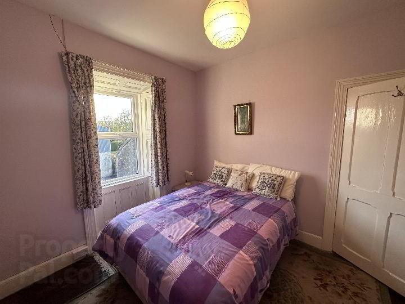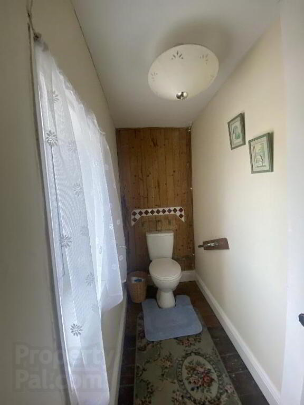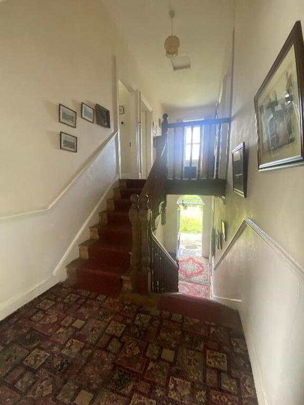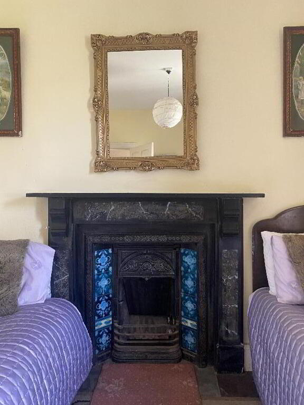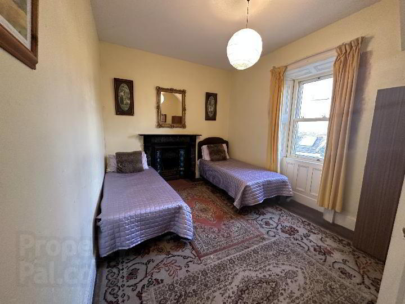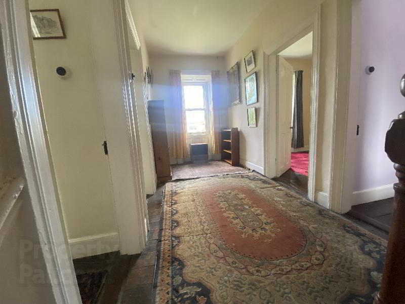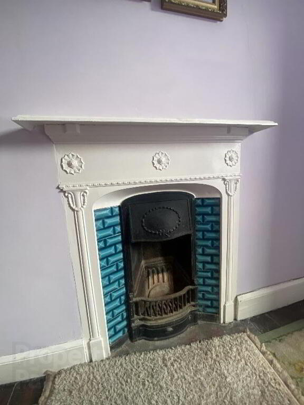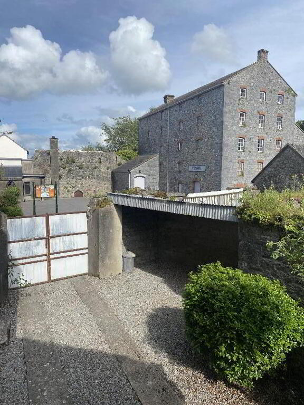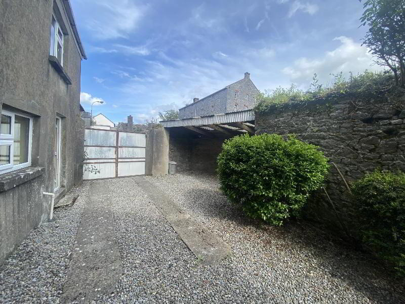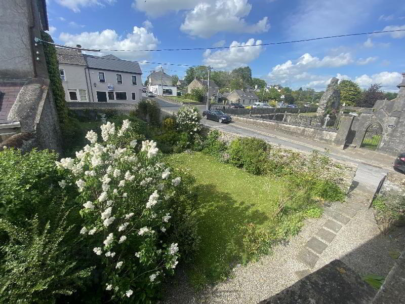
Abbeyville Fethard, E91 RX07
5 Bed Detached House For Sale
SOLD
Print additional images & map (disable to save ink)
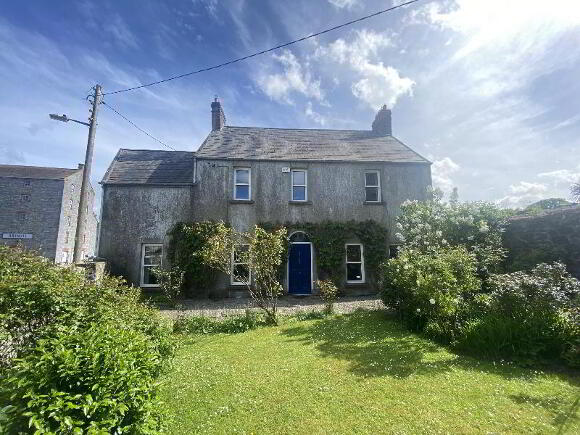
Telephone:
(052) 612 1788View Online:
www.reastokesandquirke.ie/919515Key Information
| Address | Abbeyville Fethard, E91 RX07 |
|---|---|
| Style | Detached House |
| Bedrooms | 5 |
| Bathrooms | 2 |
| Size | 232.26 m² |
| Status | Sold |
| PSRA License No. | 003294 |
Features
- Unique 5 bed residence with original features
- Spacious well laid out accommodation
- Excellent town centre location
- PVC double glazed Sash windows to front
- Double glazed windows to rear
- Electric heating
- Mains sewerage
- Alarm
- Excellent Fibre Broadband available
Additional Information
Accommodation
Hallway
1.96m x 5.40m Spacious and bright hallway with exposed original floorboards and exposed feature staircase, Door to,
Drawing Room
4.00m x 6.30m Original coving in situ, two large windows facing front garden with another window facing side with original Kilkenny marble surround fireplace in situ with ornate file insert.
Dining Room
2.87m x 6.20m Exposed timber flooring, dual aspect windows, original marble surround fireplace in situ with original coving , door to,
Kitchen/Dining Room
3.80m x 5.80m Stanley solid fuel stove, laminate flooring, dual aspect windows, back staircase leading to lofted bedroom one, door to maintenance free back yard
Utility Room
3.98m x 3.30m Shelved out, door to back yard
Bedroom 1
4.00m x 5.60m Off the kitchen, enclosed timber flooring, panelled ceiling, overlooking rear garden
Bathroom
2.50m x 2.20m On return- antique roll top bath with wash hand basin, window overlooking side, with separate Wc/toilet
Toilet
2.20m x 0.97m Wc,
Landing
4.00m x 1.97m Bright and spacious with exposed timber floor
Bedroom 2
4.10m x 3.40m Original ornate fireplace, facing rear
Bedroom 3
4.10m x 3.00m Original ornate fireplace, facing front
Bedroom 4
2.94m x 2.97m Original ornate fireplace, facing front
Bedroom 5
2.94m x 3.40m Original ornate fireplace, facing rear
Outside
Mature enclosed landscaped garden to front with the benefit of a secure enclosed maintenance free back yard with off street parking Open sided shed: 3.5m x 5.7mDirections
Opposite the 13th Century Augustinian Abbey at Eircode E91-RX07 with a For Sale sign thereon
-
REA Stokes & Quirke

(052) 612 1788

