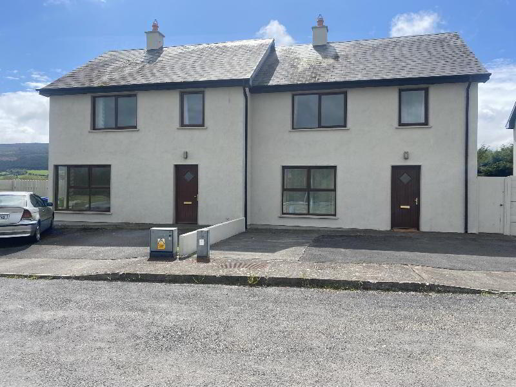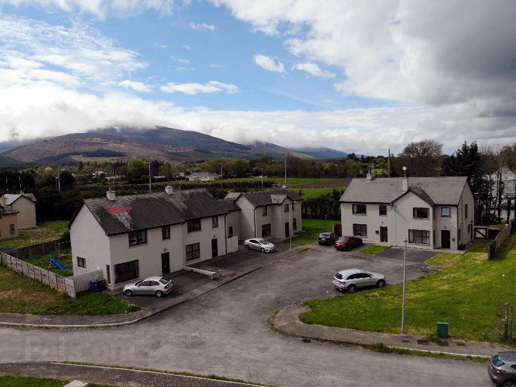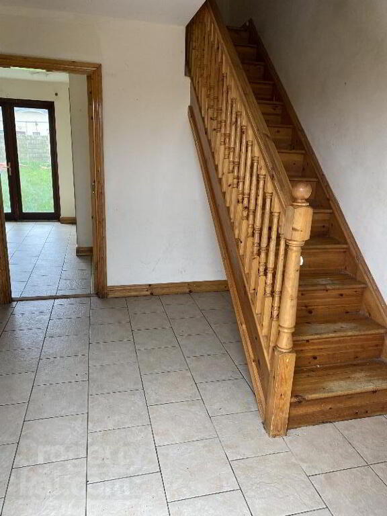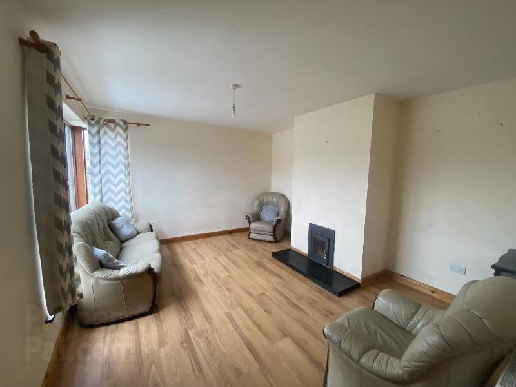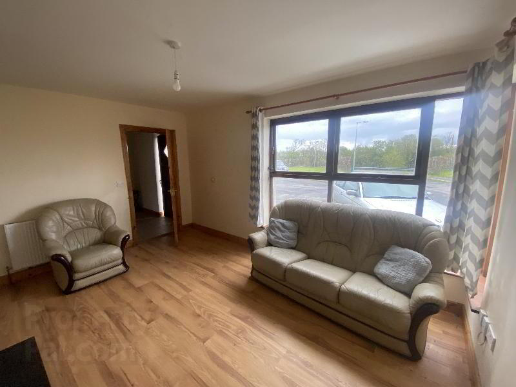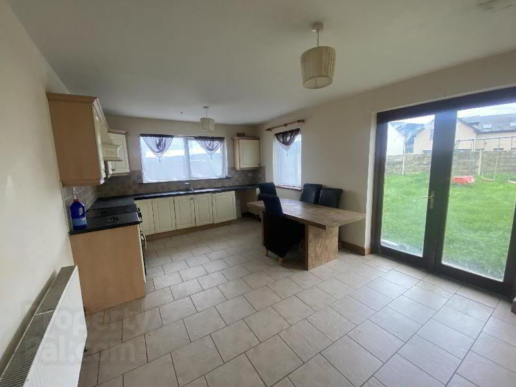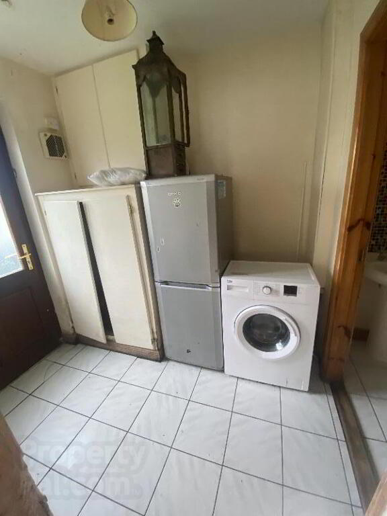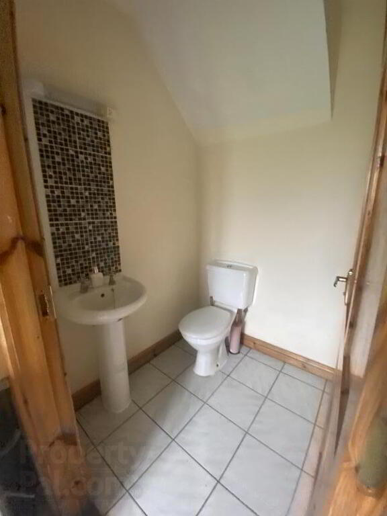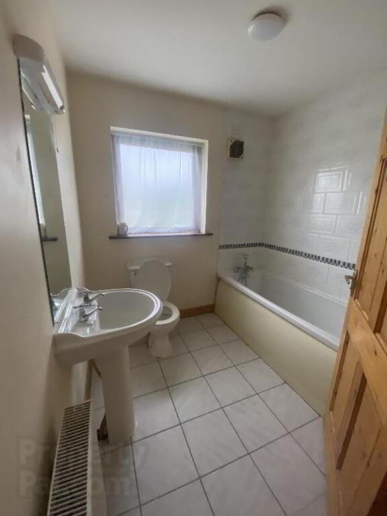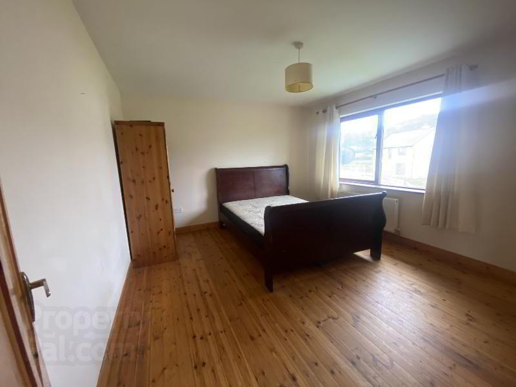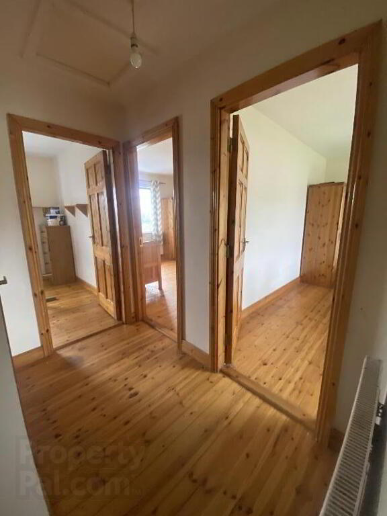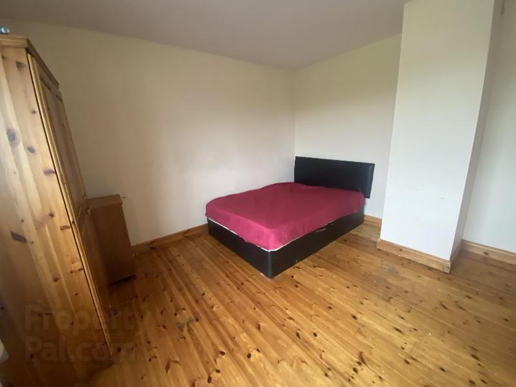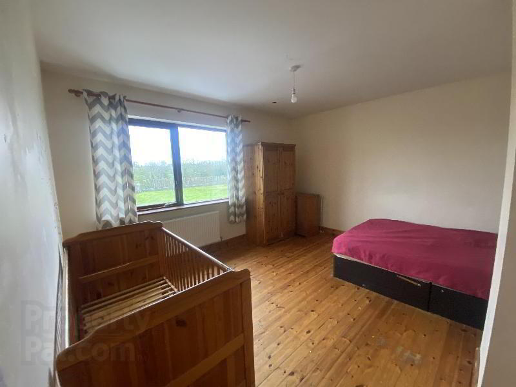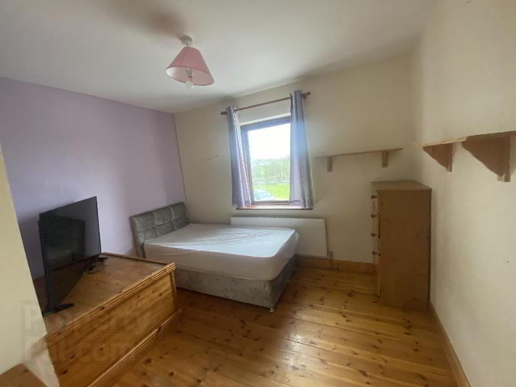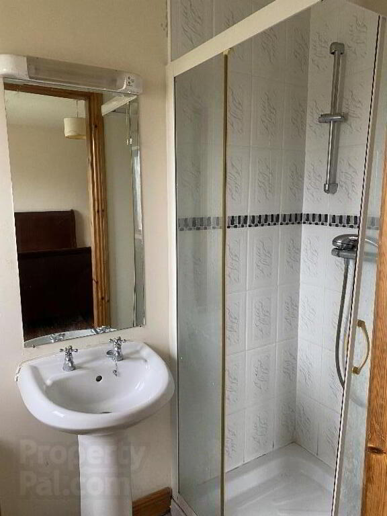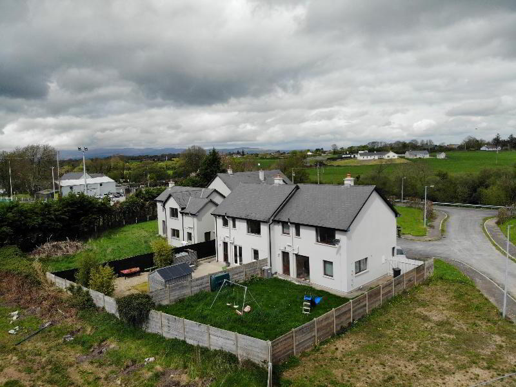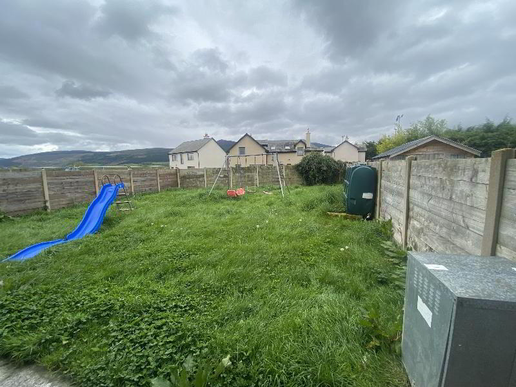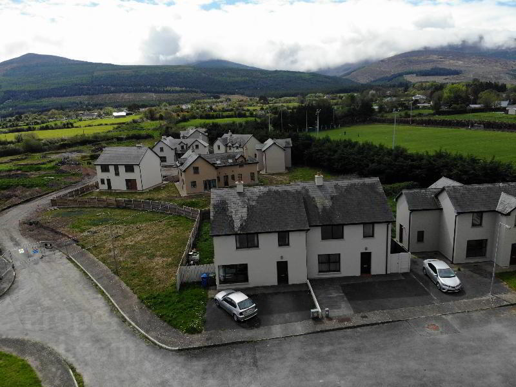
5 Cois Taire, Goatenbridge, Ardfinnan, E91 K757
3 Bed Semi-detached House For Sale
SOLD
Print additional images & map (disable to save ink)
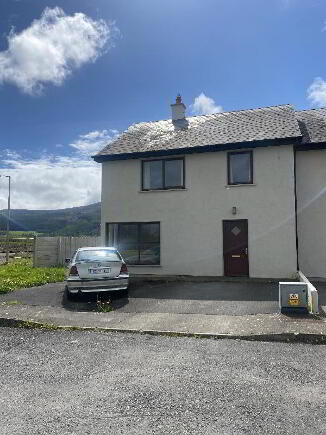
Telephone:
(052) 612 1788View Online:
www.reastokesandquirke.ie/835308Key Information
| Address | 5 Cois Taire, Goatenbridge, Ardfinnan, E91 K757 |
|---|---|
| Style | Semi-detached House |
| Bedrooms | 3 |
| Bathrooms | 2 |
| Size | 109 m² |
| BER Rating | |
| Status | Sold |
| PSRA License No. | 003294 |
Features
- Spacious 3 bed property
- Oil FCH
- Fantastic views of the Knockmealdown mountains to rear
- Close to all local amenities
- Early viewing is recommended.
Additional Information
Accommodation
Hallway
Spacious and bright, tiled
Guest WC
1.50m x 1.50m Tiled Floor, WC, WHB
Sitting Room
4.50m x 3.80m Laminate Flooring, Fireplace with fitted Fire Box, large window overlooking front
Kitchen/Dining
5.30m x 3.60m Fitted units at eye and floor level, electric oven and hob, plumbed for Dishwasher, tiled floor. French doors to large enclosed back garden
Utility Room
2.40m x 1.90m Tile floor, Built in units at eye and floor level, plumbed for washing machine and dryer. Door to back garden
First Floor
Bedroom 1
3.90m x 3.60m Exposed timber flooring, facing to rear enjoying amazing views of the Knockmealdown Mountains and the surrounding countryside
En-suite
2.20m x 0.90m Tiled floor with WC, WHB, Pump Shower
Bedroom 2
3.90m x 3.70m Exposed timber flooring, facing front
Bedroom 3
3.30m x 2.80m Exposed timber flooring, facing front
Bathroom
2.20m x 2.20m Tiled floor, WC, WHB, Bath
Outside
South facing enclosed rear gardenBER details
BER Rating:
BER No.: 116424235
Energy Performance Indicator: Not provided
Directions
E91-K757
-
REA Stokes & Quirke

(052) 612 1788

