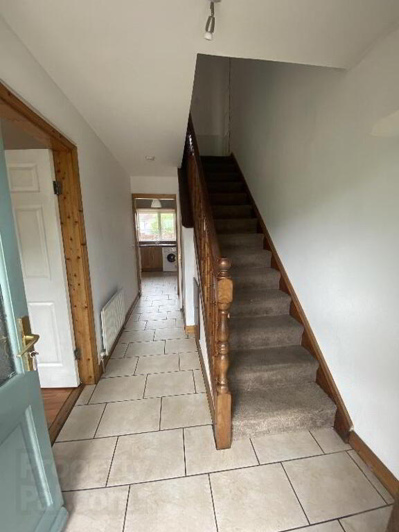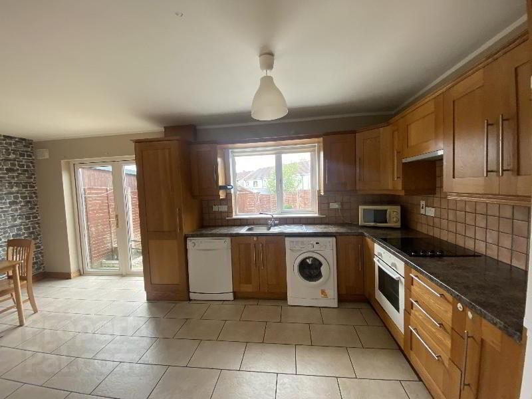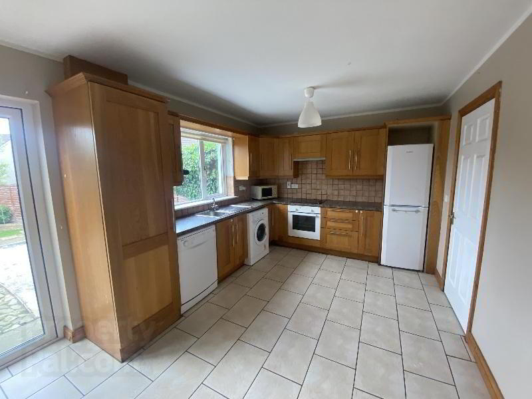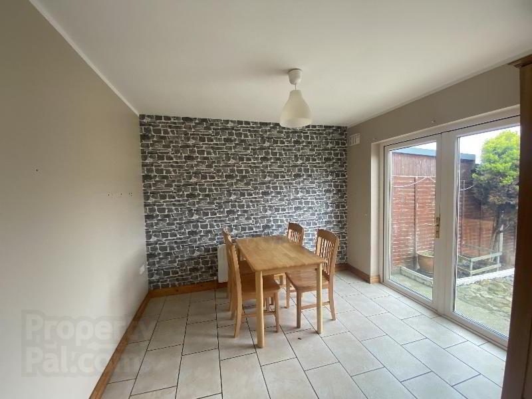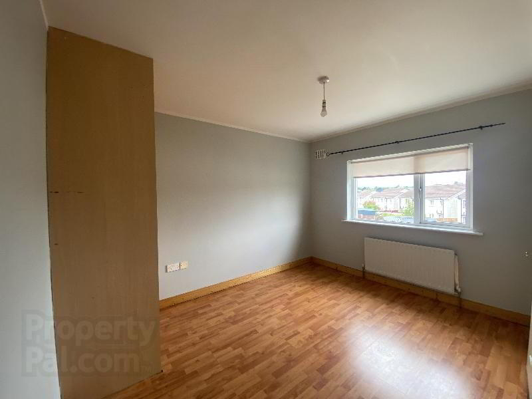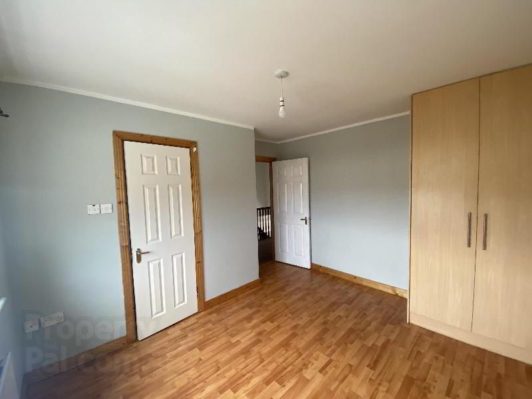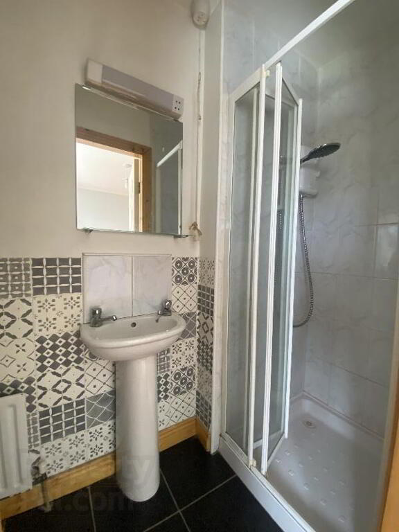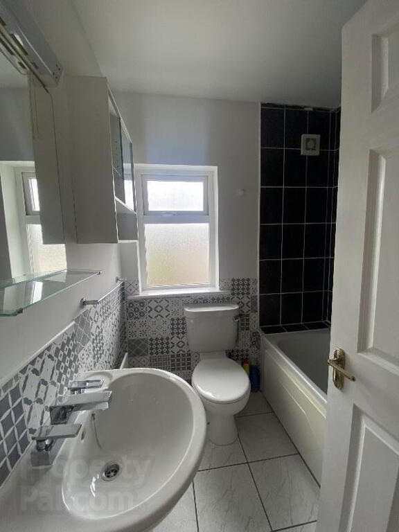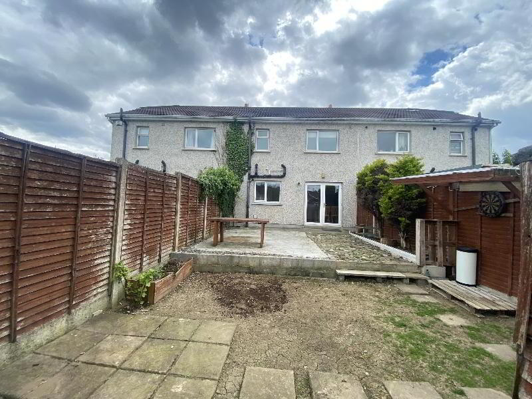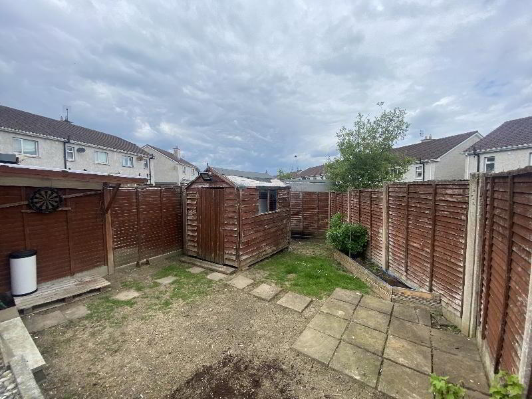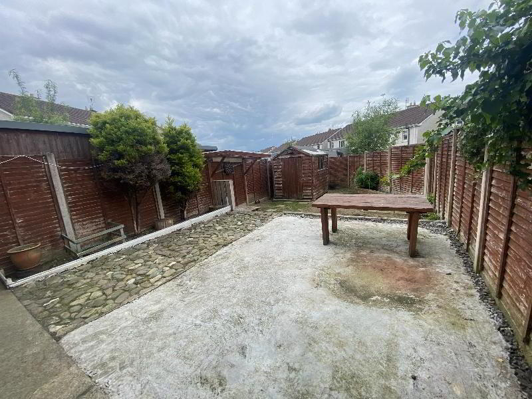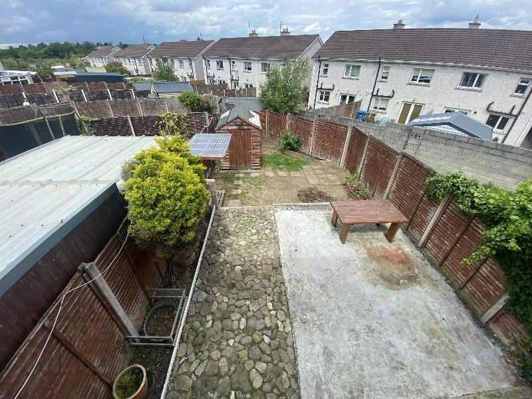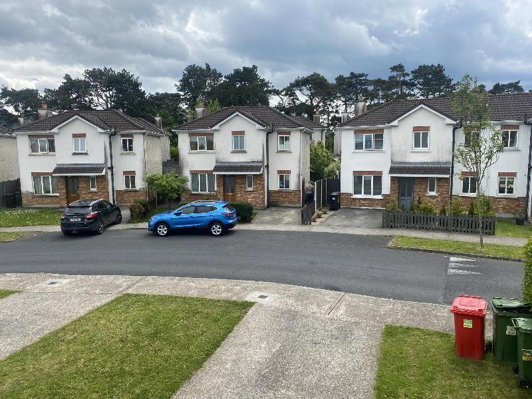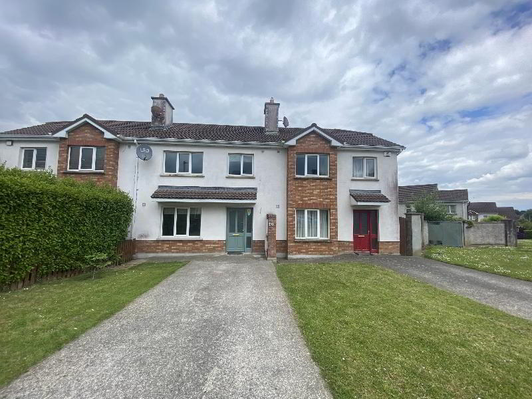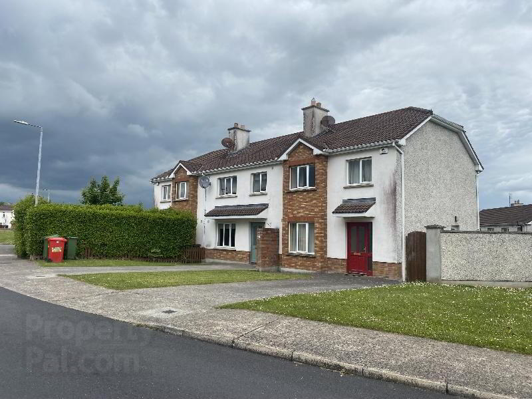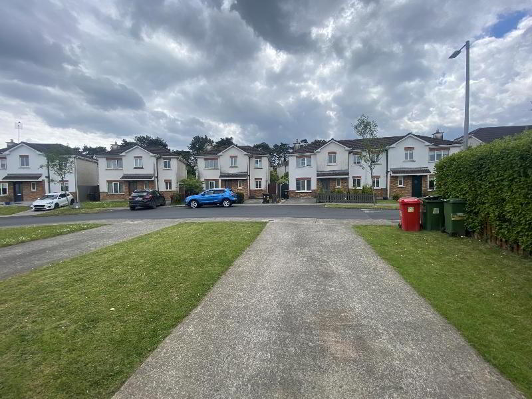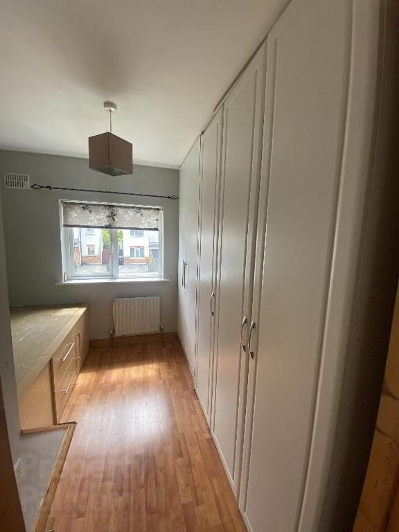
146 Glenoaks Close Clonmel, E91 T3F2
3 Bed Terrace House For Sale
SOLD
Print additional images & map (disable to save ink)
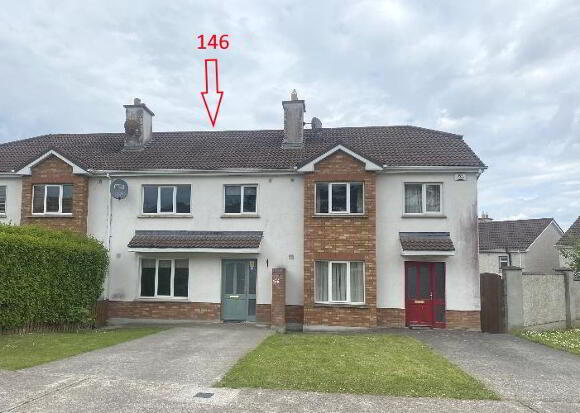
Telephone:
(052) 612 1788View Online:
www.reastokesandquirke.ie/758891Key Information
| Address | 146 Glenoaks Close Clonmel, E91 T3F2 |
|---|---|
| Style | Terrace House |
| Bedrooms | 3 |
| Bathrooms | 3 |
| Size | 89 m² |
| BER Rating | |
| Status | Sold |
| PSRA License No. | 003294 |
Features
- Well maintained accommodation in very good decorative order
- 3 Bedrooms and 3 bathrooms
- PVC windows
- Gas fired central heating.
- Large enclosed garden to rear with patio area
- Walking distance of Tipperary University Hospital
- Close to town centre
Additional Information
Accommodation
Entrance Hall
4.55m x 1.93m Teak front door, tile flooring, teak staircase, with storage under stairs
Downstairs WC
0.90m x 1.67m comprising wc, whb, extractor fan, tile flooring
Sitting Room
4.76m x 3.07m Large window overlooking garden to front, Timber surround fireplace with cast iron insert, granite base, coal effect gas fire, Laminate flooring
Kitchen/Dining
5.75m x 3.31m Fitted kitchen units at eye and floor level, integrated appliances ie; electric cooker, extractor hood, dishwasher, washing machine, dryer, fridge/freezer, gas boiler, tile flooring, PVC double doors leading to a large raised patio area and garden with timber shed
Landing
2.26m x 3.93m Staircase & Landing are carpeted, good size hotpress, Stira stairs to attic
Bathroom
1.08m x 1.78m comprising bath with electric shower, wc, whb, mirrored medicine cabinet, tiled floor to ceiling, extractor fan, overlooking rear garden
Bedroom 1
3.38m x 3.57m laminate flooring, built in wardrobe, large window overlooking rear garden
En-suite
0.94m x 2.39m comprising electric Triton shower , wc, whb, mirror, shaving light, extractor fan, fully tiled floor to ceiling
Bedroom 2
3.91m x 2.93m With built in wardrobe , laminate flooring, window facing front
Bedroom 3
2.71m x 2.71m Built in bed with storage underneath, large wall to ceiling fitted wardrobe, laminate flooring,
Outside
Large enclosed garden to rear with raised patio area and timber shedBER details
BER Rating:
BER No.: 101729697
Energy Performance Indicator: 180.02 kWh/m²/yr
Directions
E91T3F2
-
REA Stokes & Quirke

(052) 612 1788


