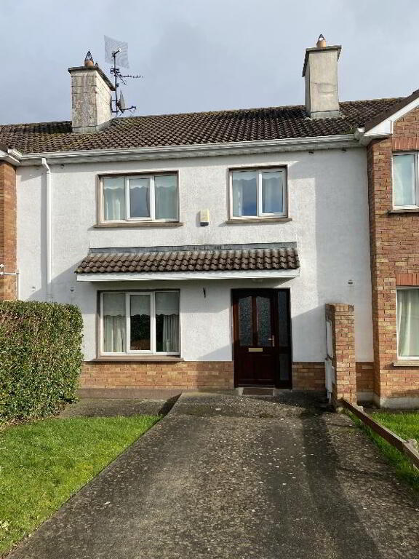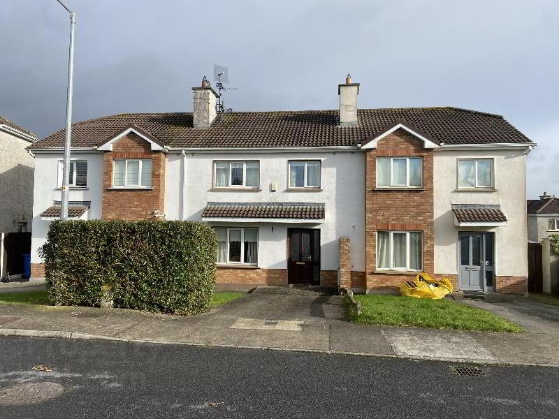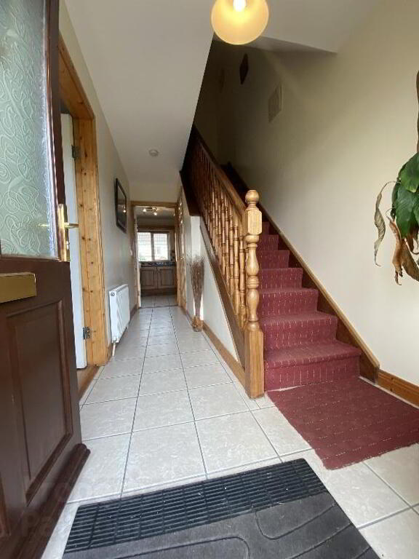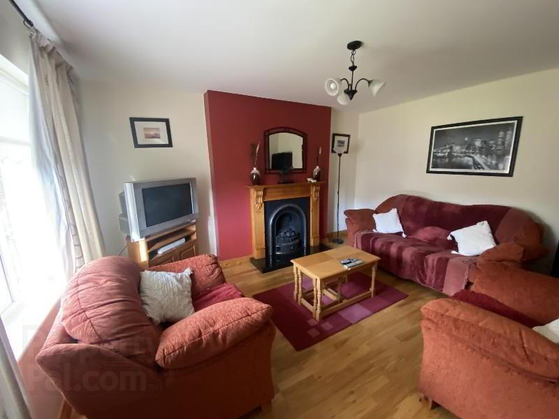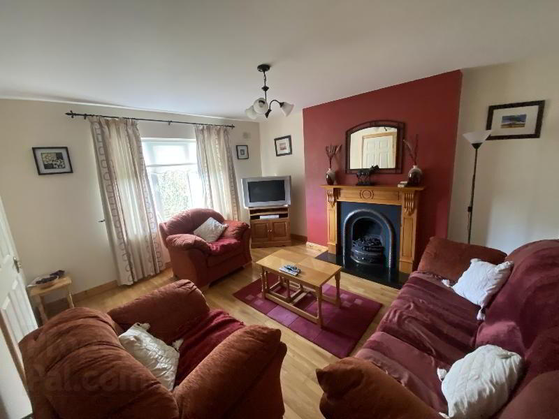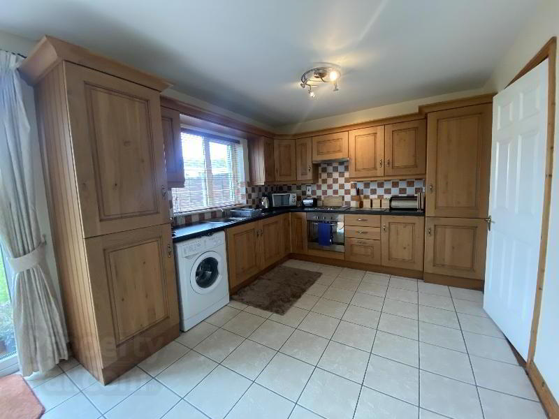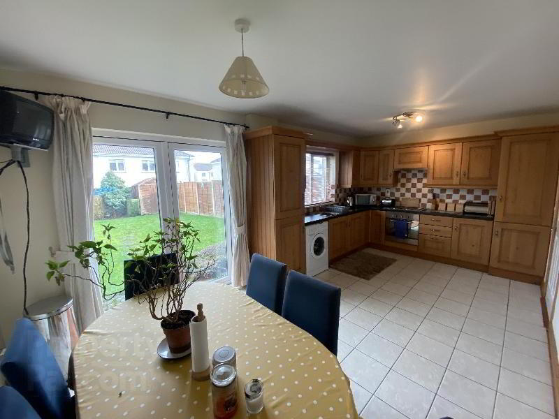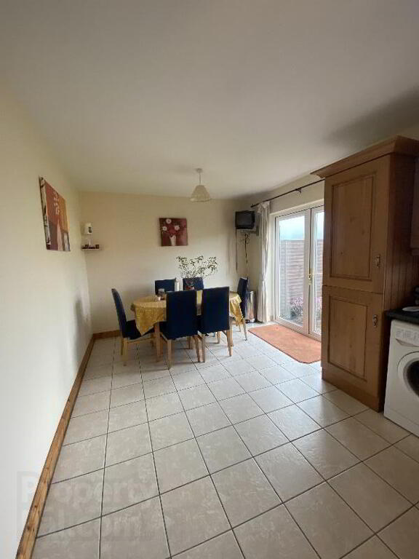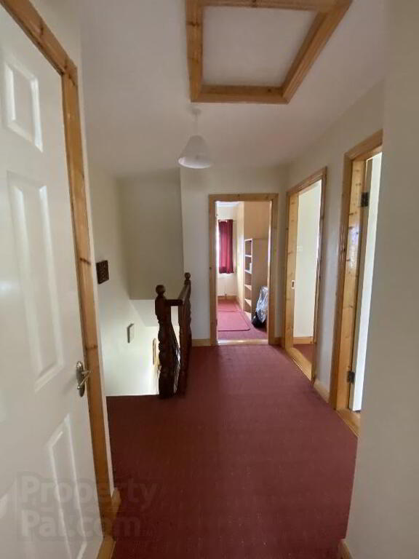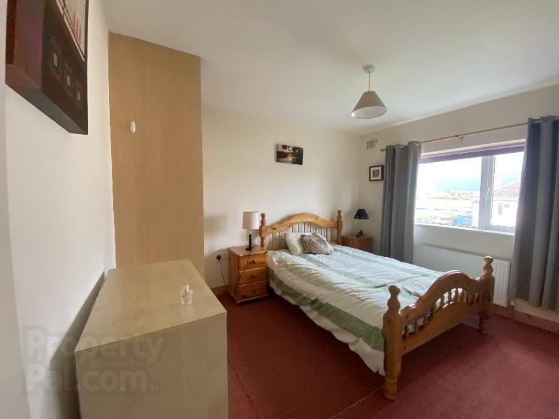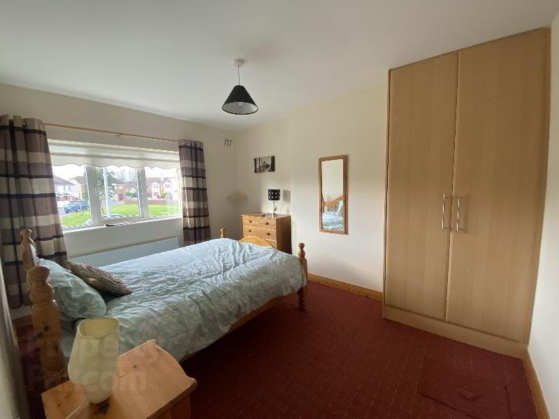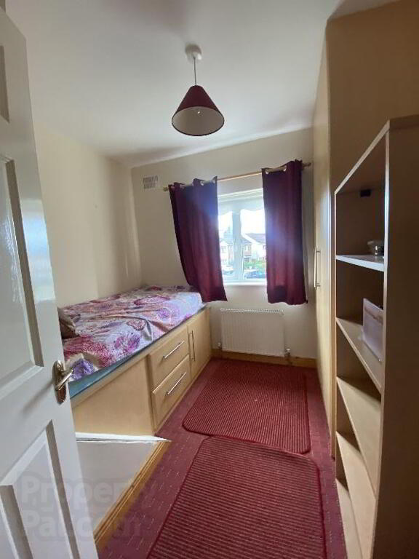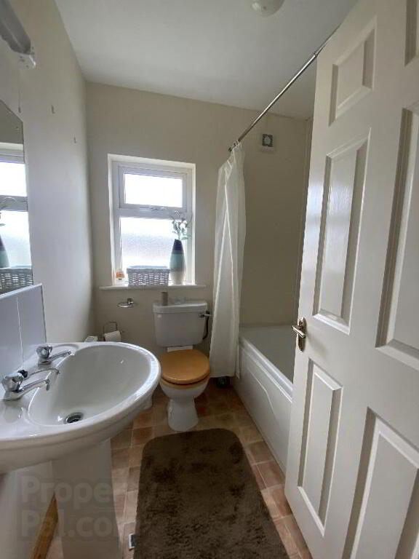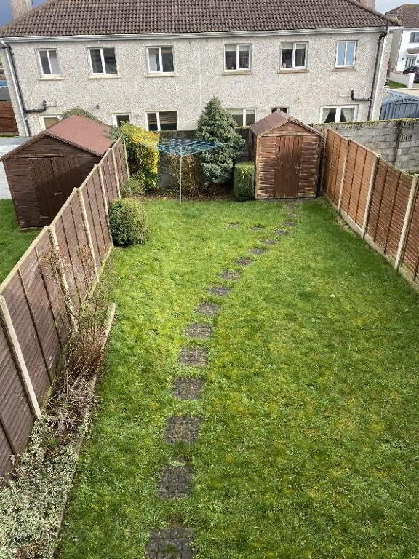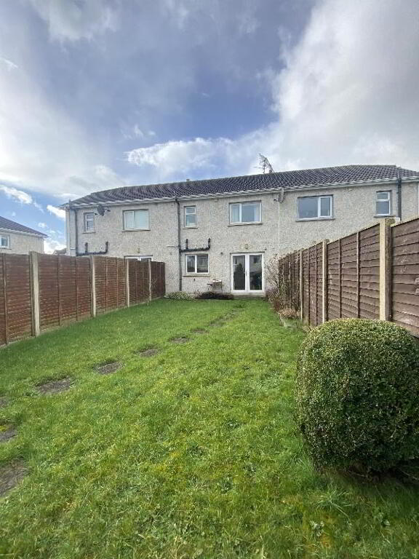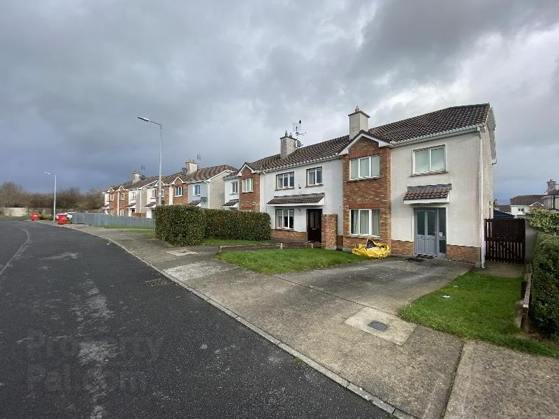
123 Glenoaks Walk Clonmel, E91 D5R3
3 Bed Terrace House For Sale
SOLD
Print additional images & map (disable to save ink)
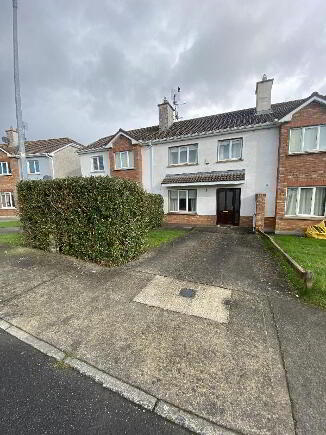
Telephone:
(052) 612 1788View Online:
www.reastokesandquirke.ie/737959Key Information
| Address | 123 Glenoaks Walk Clonmel, E91 D5R3 |
|---|---|
| Style | Terrace House |
| Bedrooms | 3 |
| Bathrooms | 2 |
| Size | 86 m² |
| BER Rating | |
| Status | Sold |
| PSRA License No. | 003294 |
Features
- PVC windows
- Gas fired central heating.
- Large well maintained garden to rear.
- Walking distance of Tipperary University Hospital
- Close to town centre
Additional Information
Accommodation
Hallway
4.34m x 1.91m Teak front door, tiled floor, Teak staircase.
Cloakroom
1.68m x 0.91m Comprising WC, WHB, mirror, towel rail, extractor fan.
Sitting Room
4.34m x 3.81m Timber mantle and fire surround, metal inset, granite base, fitted coal effect gas fire, solid Oak timber flooring.
Kitchen/Dining
5.87m x 3.12m Range of fitted kitchen units at eye and floor level, integrated washing machine, electric oven and hob, fridge freezer, tiled floor, PVC double doors to garden.
Landing
2.90m x 2.34m Carpeted staircase and landing, good sized hotpress.
Bathroom
1.83m x 1.83m Comprising bath, electric shower, WC, WHB, mirror, shaving light, extractor fan.
Bedroom 1
3.61m x 3.38m fitted wardrobes.
En-suite
2.39m x 0.91m Comprising Wc, whb, Electric Triton T90 shower
Bedroom 2
3.58m x 3.40m Fitted carpets, fitted wardrobes
Bedroom 3
2.72m x 2.90m Fitted bespoke bed with storage presses, fitted wardrobes, carpeted, facing front
Outside
Large well maintained garden to rear.BER details
BER Rating:
BER No.: 107686693
Energy Performance Indicator: 158.55 kWh/m²/yr
Directions
E91D5R3
-
REA Stokes & Quirke

(052) 612 1788

