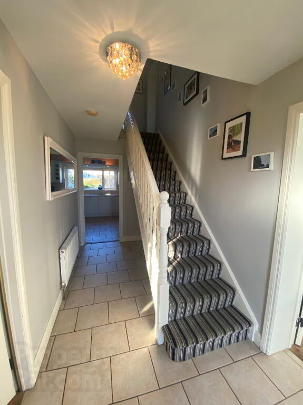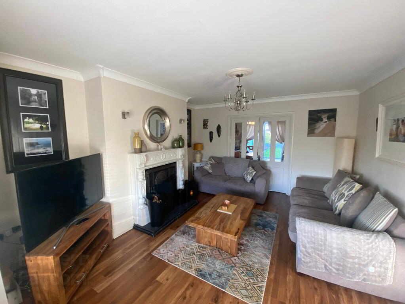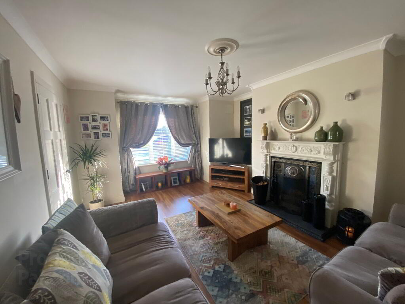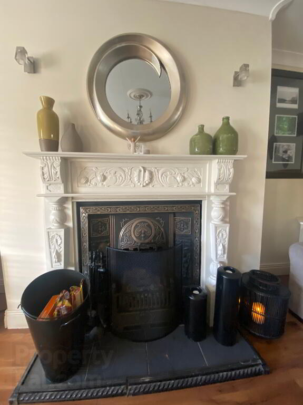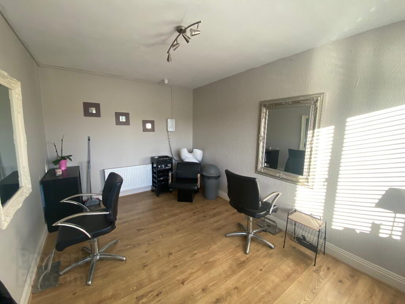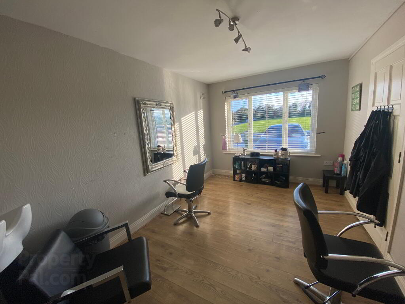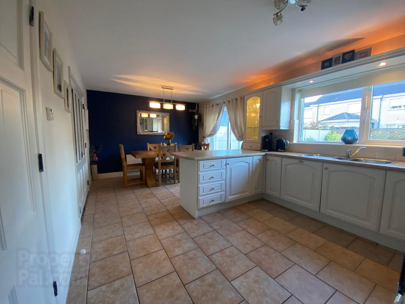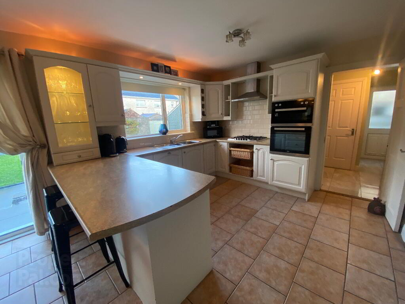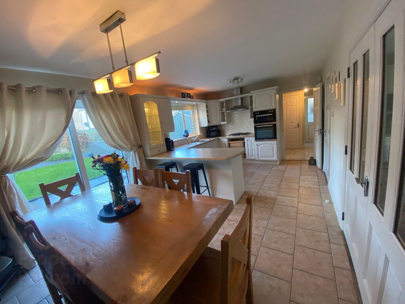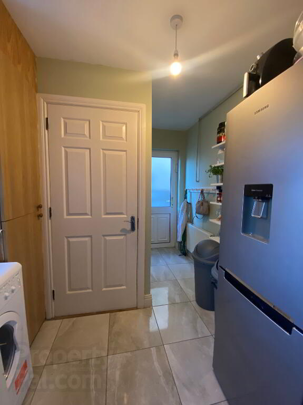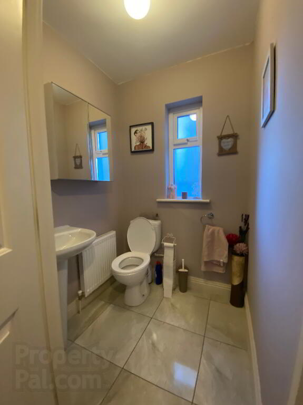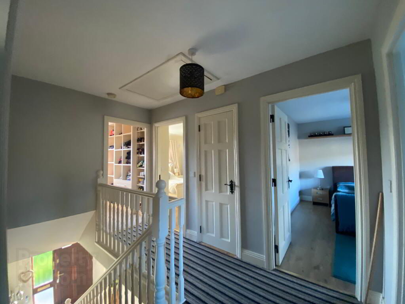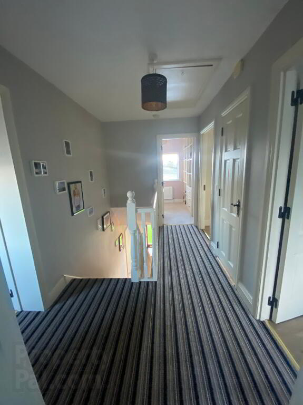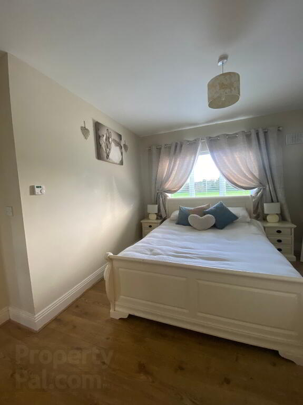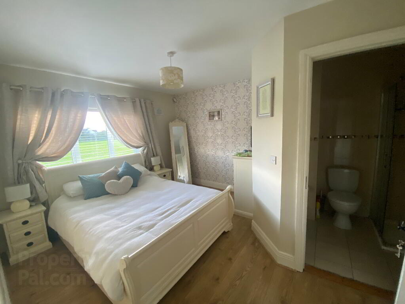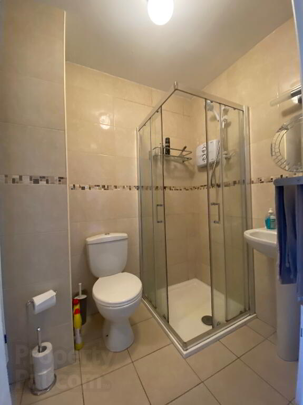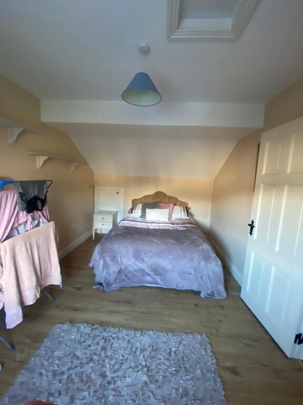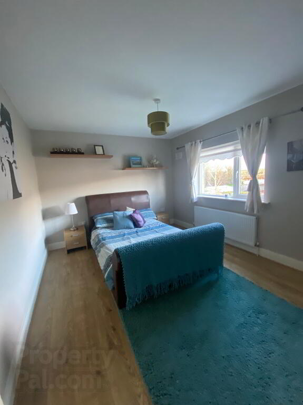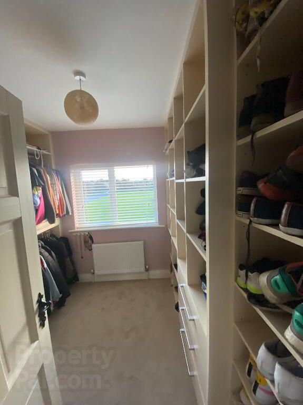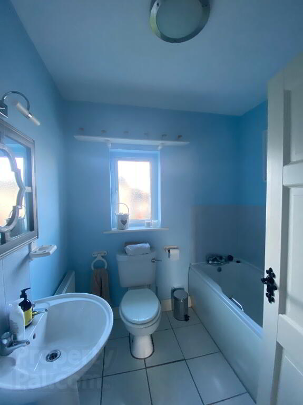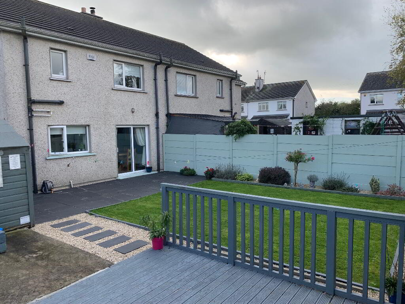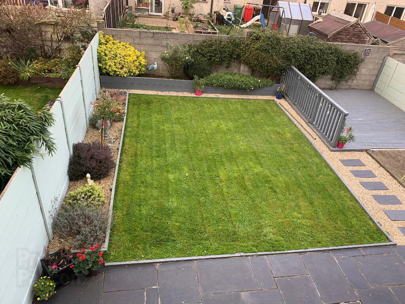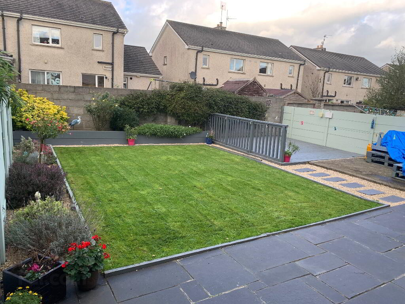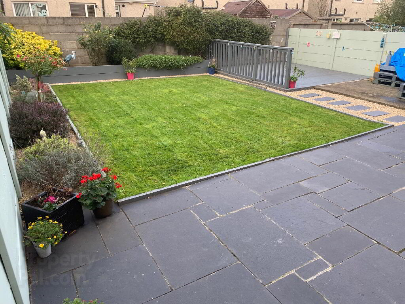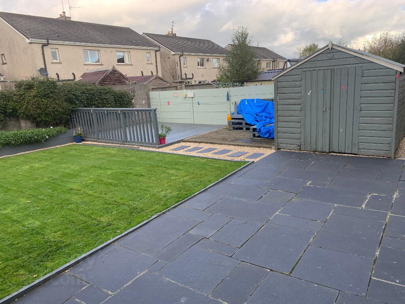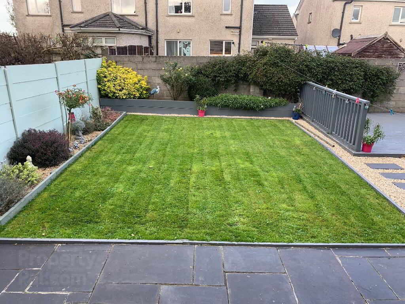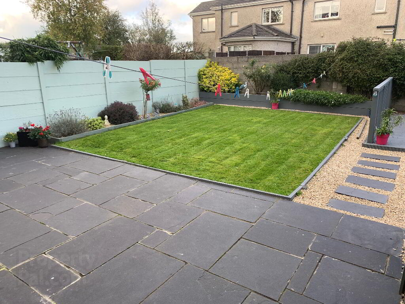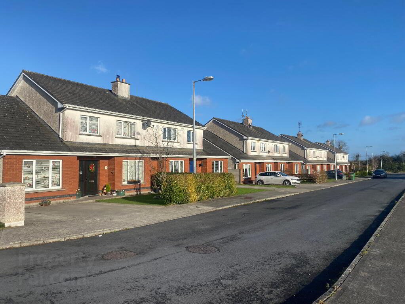
30 Church View, Clerihan, Clonmel, E91 F3F9
4 Bed Semi-detached House For Sale
SOLD
Print additional images & map (disable to save ink)
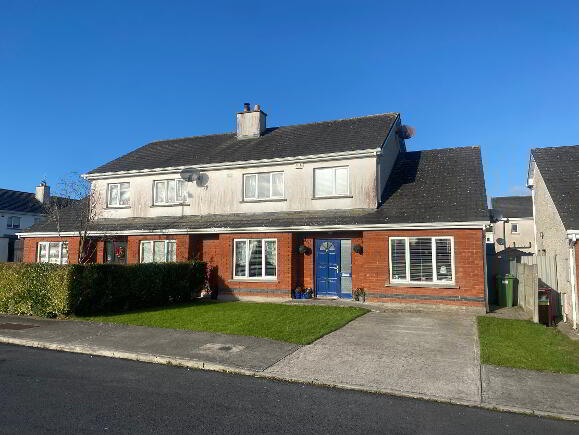
Telephone:
(052) 612 1788View Online:
www.reastokesandquirke.ie/730433Key Information
| Address | 30 Church View, Clerihan, Clonmel, E91 F3F9 |
|---|---|
| Style | Semi-detached House |
| Bedrooms | 4 |
| Bathrooms | 3 |
| Size | 133 m² |
| BER Rating | |
| Status | Sold |
| PSRA License No. | 003294 |
Features
- Superb 4 bedroom semi-detached home
- Very spacious accommodation throughout
- Appointed and decorated to a very high standard
- Benefit of two fine reception rooms
- Large utility and guest w.c.
- Landscaped secure rear garden
- Overlooking large green area to front
- Great village location
- Close to all amenities
- Easy access to Clonmel, Cahir & Cashel
- Integrated appliances
- All mains services
- Gas fired central heating
- National Primary School, Church, Shops, Public House
Additional Information
Accommodation
Entrance Hall
4.35m x 1.94m Tiled floor.
Sitting Room
5.05m x 3.91m Solid walnut hardwood floor. Timber surround fireplace with ornate cast iron inset and granite hearth. Double doors leading to modern, spacious kitchen/dining room.
Reception Room 2
4.46m x 2.86m Plumbed for sink. Laminate flooring.
Kitchen/Dining Room
3.46m x 5.98m Bespoke fitted kitchen with units at eye and floor level and breakfast counter. Tiled counter-top surround. Integrated gas hob. New Beko Double electric oven. Integrated fridge/freezer. French doors to rear garden.
Utility Room
2.56m x 1.38m Fitted units at eye and floor level. Plumbed for washing machine and tumble dryer. Tiled floor. Door to side garden.
Guest WC
1.50m x 1.40m W.c., w.h.b. Tiled floor.
First Floor
Bedroom 1
3.92m x 3.59m Laminate flooring. Large window to front overlooking green area.
En-suite
2.45m x 2.00m W.c., w.h.b. Triton T90 Electric Shower. Tiled floor to ceiling.
Bedroom 2
3.79m x 3.18m Laminate flooring.
Bedroom 3
4.12m x 2.87m Laminate flooring.
Bathroom
2.00m x 1.90m W.c., w.h.b. bath. Tiled floor.
Landing
3.31m x 2.11m Airing Cupboard.
Bedroom 4
2.45m x 1.97m Bedroom 4 / Dressing Room. Fully shelved out with purpose built fitted units and hanging rails.
Outside
Beautifully landscaped secure rear garden with a raised deck area , newly laid patio area and timber shed. Front overlooking large green area.BER details
BER Rating:
BER No.: 105627053
Energy Performance Indicator: 134.36 kWh/m²/yr
Directions
E91 F3F9
-
REA Stokes & Quirke

(052) 612 1788

