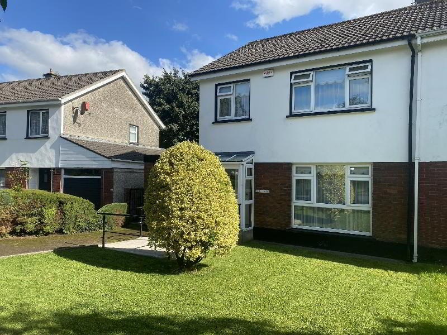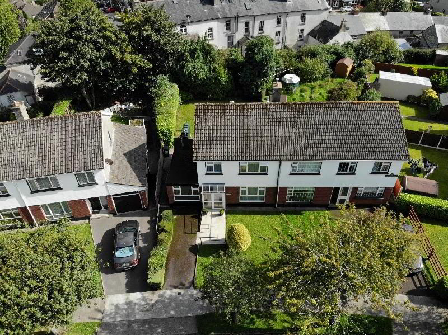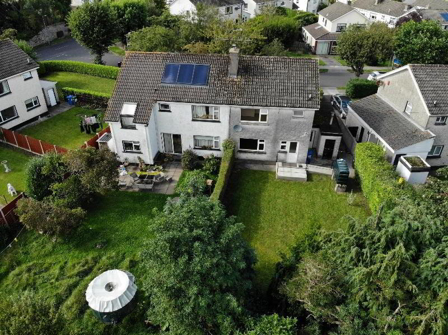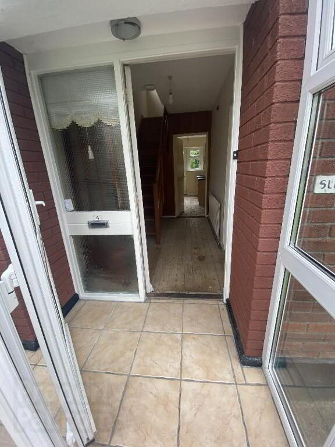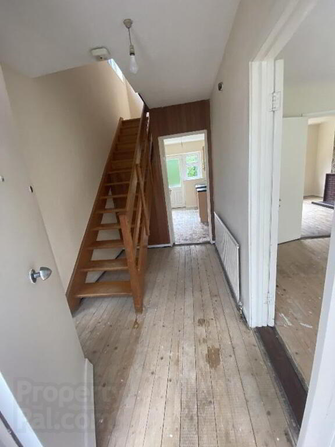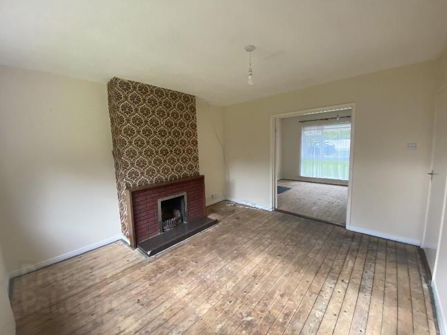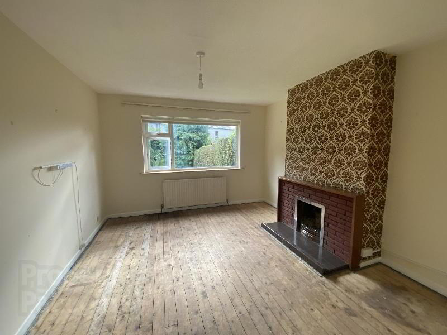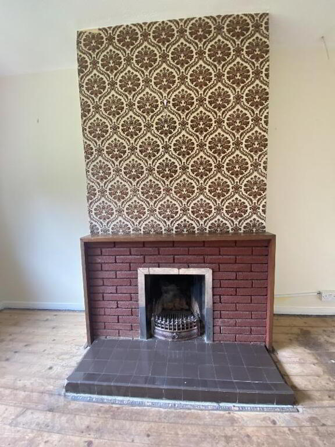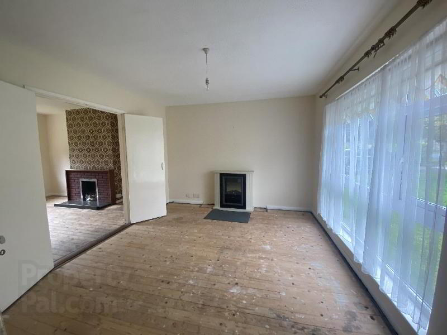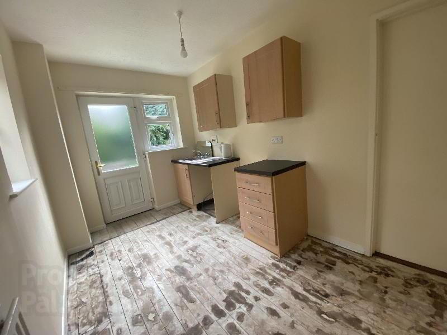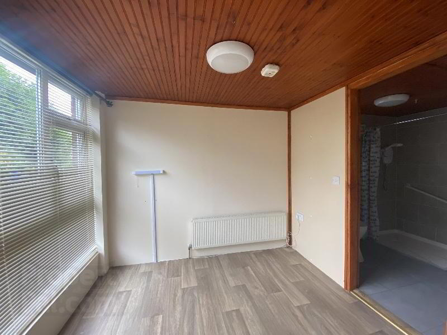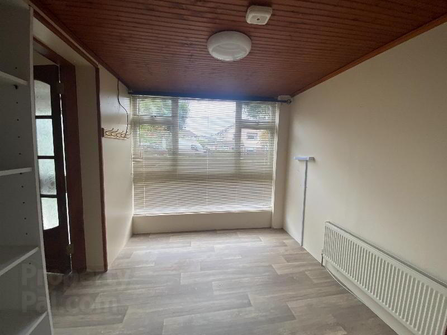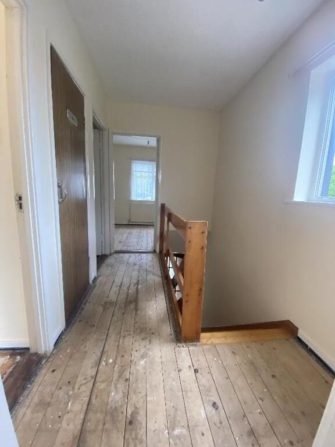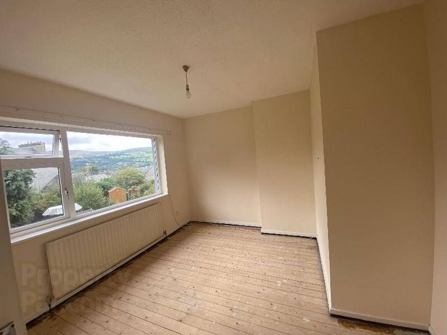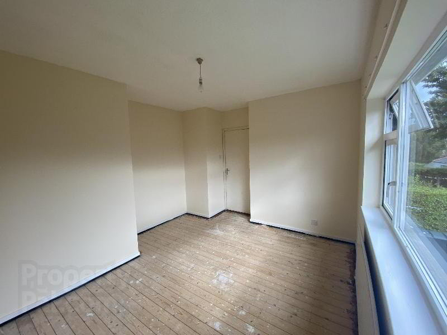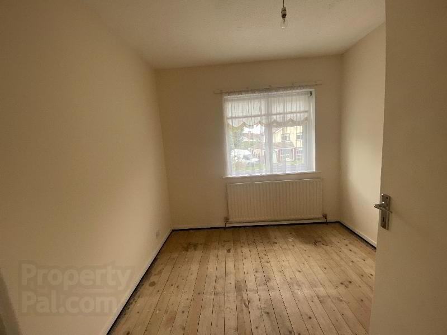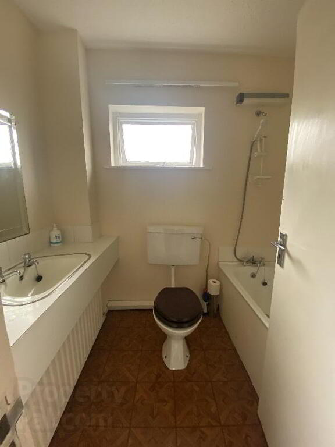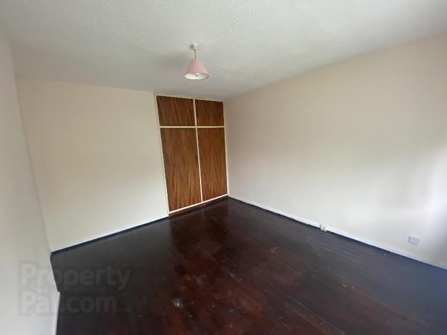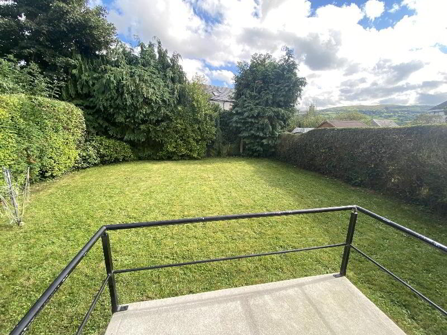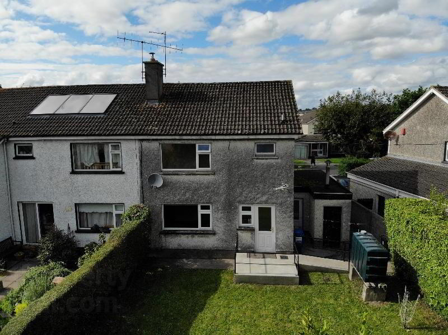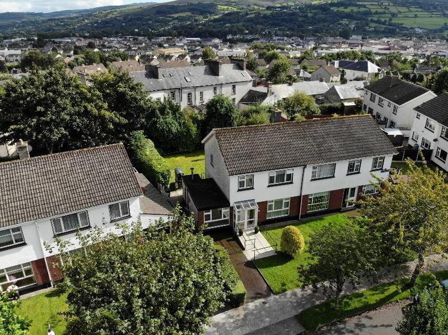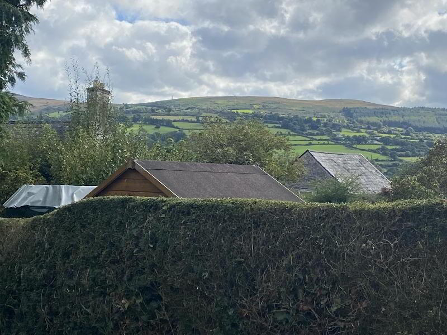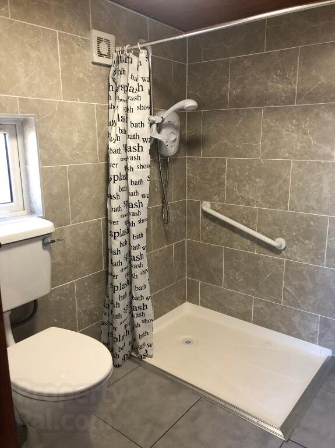
4 Prior Park Crescent Clonmel, E91 NY22
4 Bed Semi-detached House For Sale
SOLD
Print additional images & map (disable to save ink)
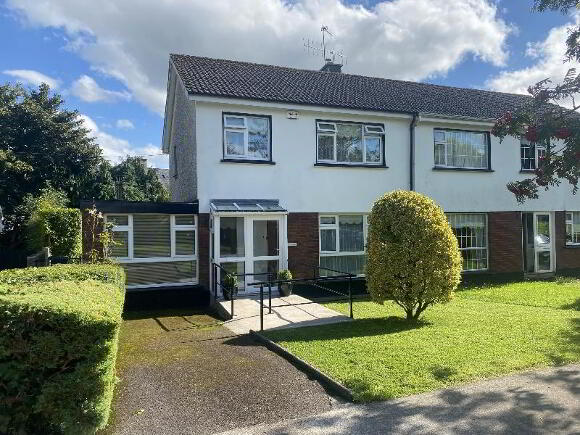
Telephone:
(052) 612 1788View Online:
www.reastokesandquirke.ie/715215Key Information
| Address | 4 Prior Park Crescent Clonmel, E91 NY22 |
|---|---|
| Style | Semi-detached House |
| Bedrooms | 4 |
| Bathrooms | 2 |
| Size | 103 m² |
| BER Rating | |
| Status | Sold |
| PSRA License No. | 003294 |
Features
- 4 Bed property in superb location
- Disabled accessible ramps to front and rear
- Disabled accessible bathroom
- Oil FCH
- PVC Windows
Additional Information
Accommodation
Entrance Porch
Disabled accessible ramps, tiled floor
Hallway
3.05m x 1.85m Exposed timber flooring and staircase, door to,
Sitting Room
4.00m x 3.40m Large feature window facing front, double doors to,
Dining Room
3.90m x 3.60m Brick surround fireplace, large window overlooking rear garden, door to,
Kitchen
2.30m x 3.80m Built-in units at eye and floor level, plumbed for washing machine, door to back garden with disabled accessible wheelchair ramp
Bedroom 1
2.40m x 2.50m Facing front, laminate flooring,
En-suite
2.00m x 2.30m Disabled accessible Triton T80 electric shower, Wc, whb, tiled floor
First Floor
Exposed timber flooring, hotpress
Bedroom 2
2.70m x 3.70m Overlooking rear garden
Bedroom 3
3.95m x 3.40m Facing front, built-in wardrobes
Bedroom 4
2.70m x 2.66m Overlooking front
Bathroom
1.70m x 2.20m Wc, whb, bath, laminate flooring
Outside
Landscaped rear gardenBER details
BER Rating:
BER No.: 102390556
Energy Performance Indicator: 305.24 kWh/m²/yr
Directions
E91 NY22
-
REA Stokes & Quirke

(052) 612 1788

