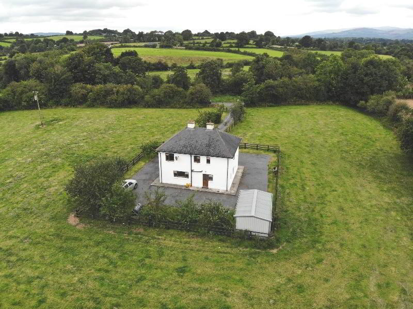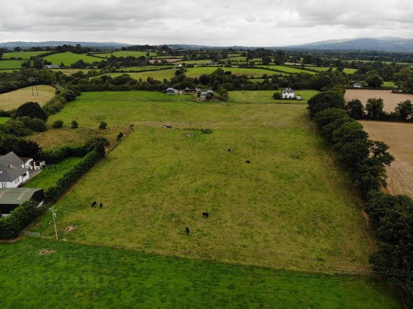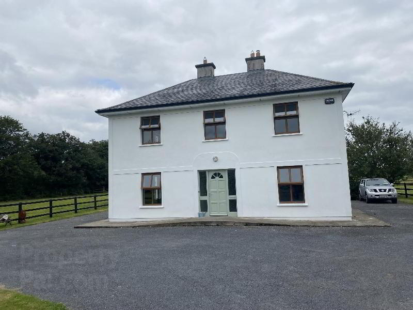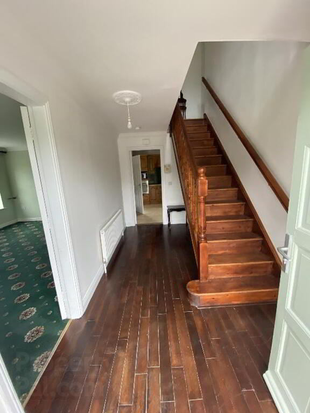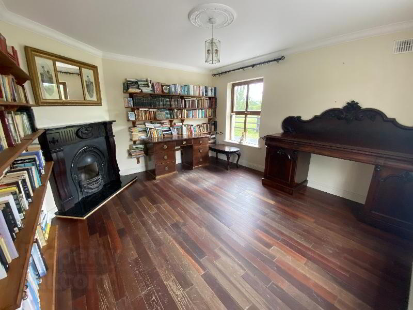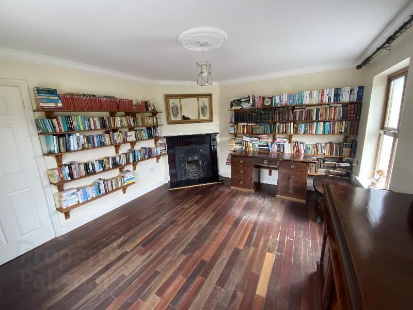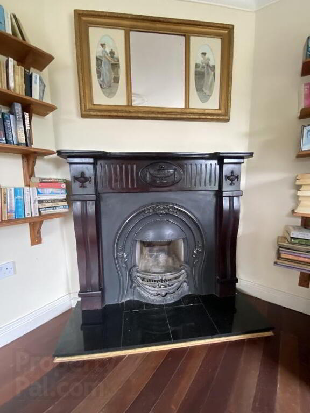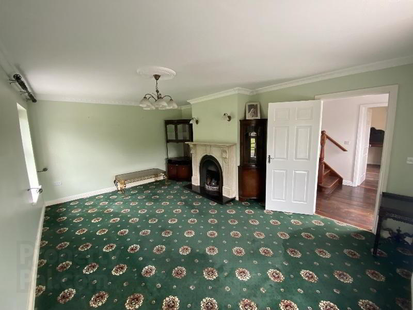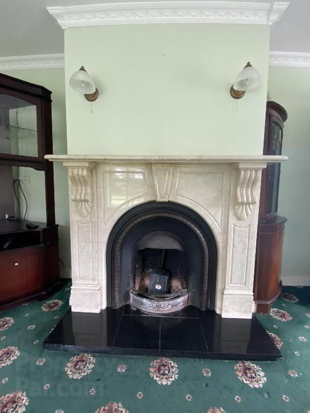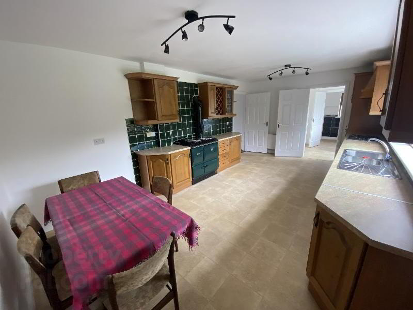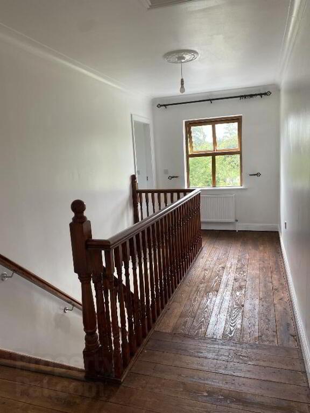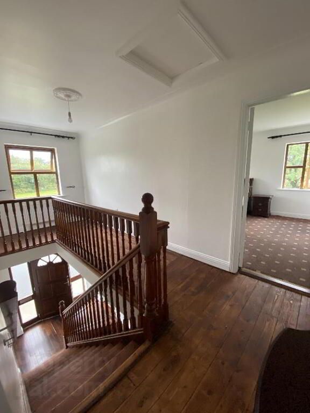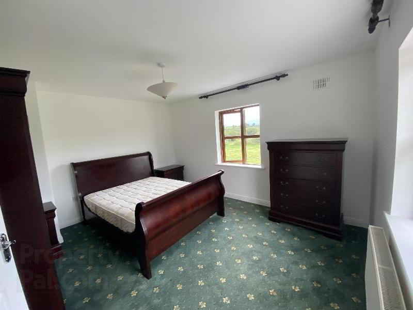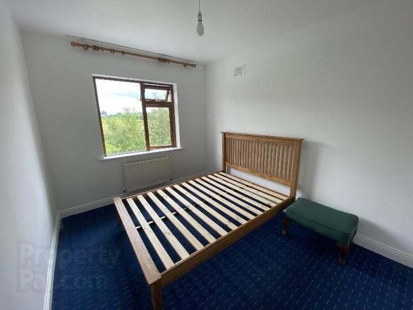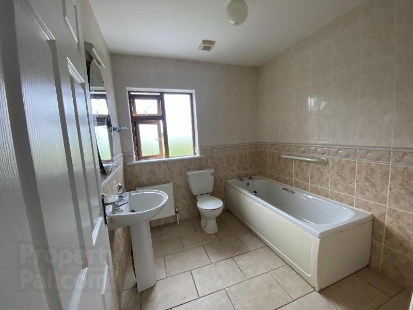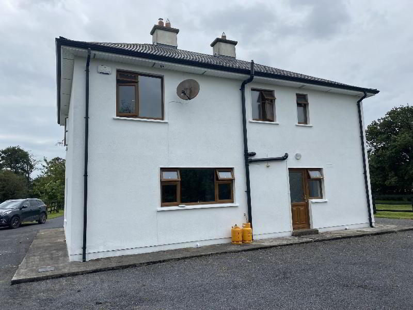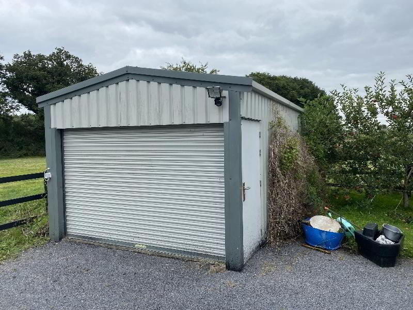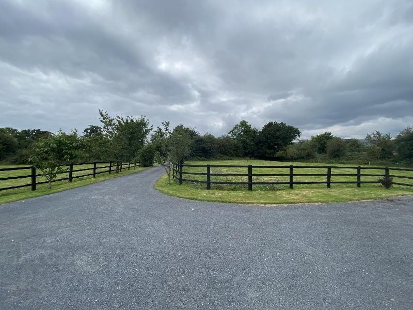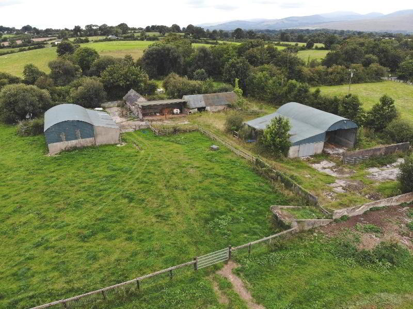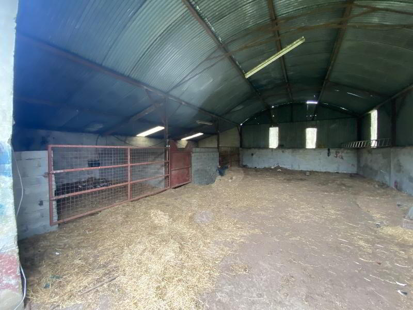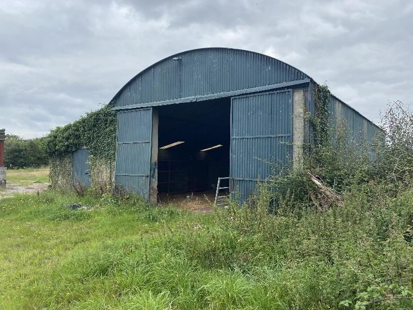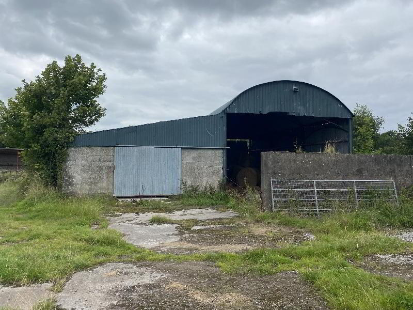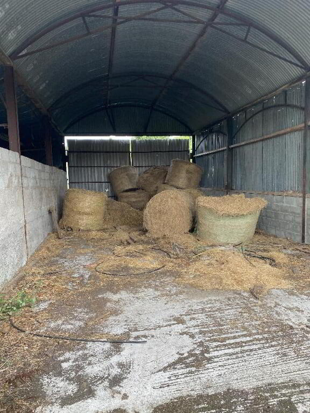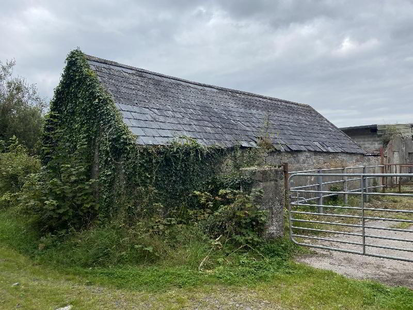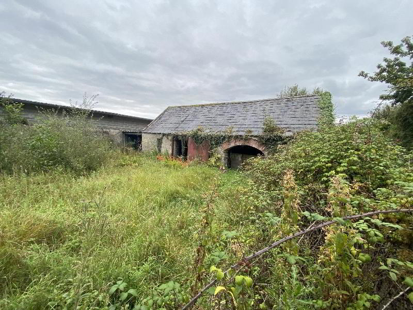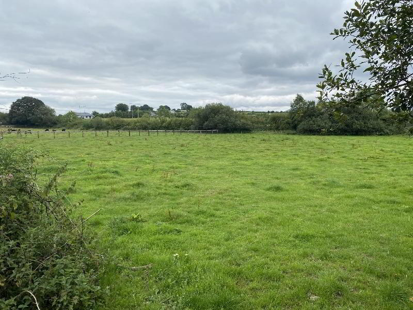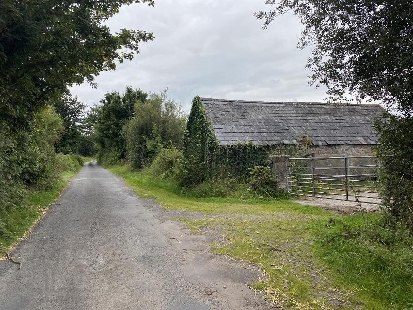
Kilroe, Ballylooby, Cahir, Co. Tipperary, E21 C424
4 Bed Detached House For Sale
SOLD
Print additional images & map (disable to save ink)
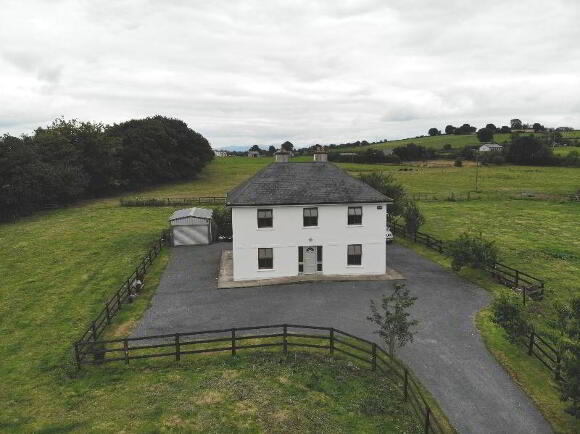
Telephone:
(052) 612 1788View Online:
www.reastokesandquirke.ie/712616Key Information
| Address | Kilroe, Ballylooby, Cahir, Co. Tipperary, E21 C424 |
|---|---|
| Style | Detached House |
| Bedrooms | 4 |
| Receptions | 2 |
| Bathrooms | 3 |
| Size | 159.7 m² |
| BER Rating | |
| Status | Sold |
| PSRA License No. | 003294 |
Features
- Extensive holding set on c.17.3 Acres/7 Ha with a large array of farm buildings
- Substantial 4 bed residence in excellent decorative order
- There is a potential to purchase the house on circa 2.5 acres separately
- Superb location circa 3km from Ballylooby & circa 5 minute drive to the M8
- Lovely range of fruit trees in garden to rear
- Useful array of Farm buildings - Top Quality lands
Additional Information
There is an opportunity to accquire the house on c. 2.5 acres/1.025 HA separately and the agricultural lands of c. 5.95 Ha/14.7 Acres with an extensive range of farm buildings and the ruins of the original farmhouse if so desired. The 4 bedroom residence offers generous accommodation and is superbly finished enjoying views of the countryside. Viewing strictly by prior appointment
Accommodation
Hallway
2.30m x 4.30m Spacious and bright hallway with parquet timber flooring with feature staircase.
Sitting Room
3.80m x 5.50m Dual aspect windows, fitted carpets, coving with ceiling Rose, marble surround fireplace with cast iron insert
Bedroom 1
3.80m x 4.30m Bedroom / Study: Parquet flooring, dual aspect windows, timber surround fireplace, cast iron insert, coving
Kitchen/Dining Room
6.10m x 3.50m Large window facing rear gardens, built in units at eye and floor level, tiled splashback, double electric oven and hob with separate oil fired Stanley Range cooker, door to,
Utility Room
2.20m x 2.10m Laminate floor, plumbed for washing machine and dryer, door to back garden, door to ,
Downstairs WC
1.50m x 2.30m Wc, whb, partial tiled wall, laminate flooring
Landing
exposed timber flooring, walk-in hotpress
Bedroom 2
3.50m x 2.80m Carpeted, overlooking rear garden
Main Bathroom
2.40m x 2.30m Wall to ceiling tiled, Wc, whb, bath
Master Bedroom
3.80m x 5.90m Fitted carpet, dual aspect windows, large walk-in wardrobe :1.5m x 1.9m,
En-suite
2.20m x 1.90m Wall to ceiling tiled , wc, whb, Triton T90 shower
Bedroom 4
3.80m x 4.30m Carpeted, dual aspect windows, facing front
Garage
3.60m x 6.50m Steel Garage, up and over electric roller door with electricity, shelved out,
Outside
Large range of sheds/farm buildings which briefly comprise of: 3 Span Roll Top Barn with a 3 Span leanto thereof, with 3 large mare & foal stables (4.3m x 3.6m), automatic water feeder and corner feed troughs, sliding doors to outside Shed: 13.5m x 13.7m Silage pit, with cattle handling facilities, separate old style calf shed. Two Span machinery shed. Remains of the original Farmhouse thereon. Another 3 Span Roll Top Barn with 3 Span leanto with a further 3 internal stablesBER details
BER Rating:
BER No.: 114355704
Energy Performance Indicator: 172.22 kWh/m²/yr
Directions
E21C424
-
REA Stokes & Quirke

(052) 612 1788


