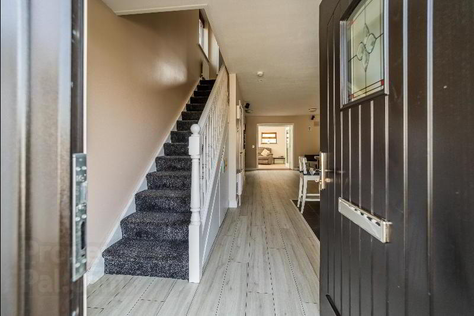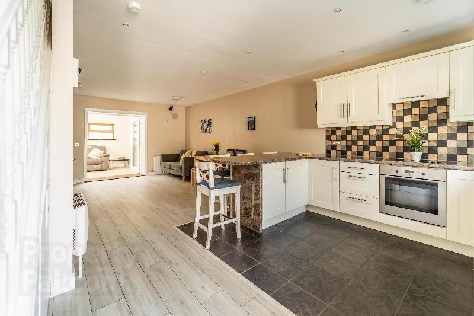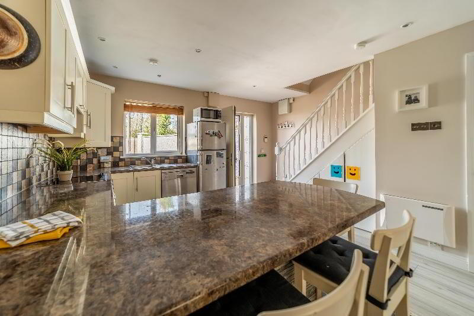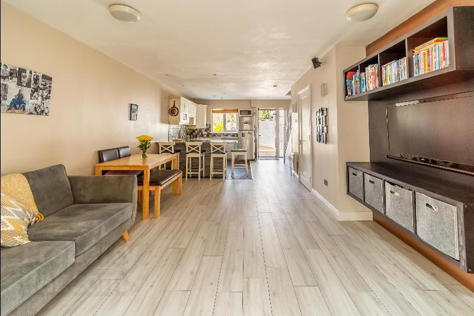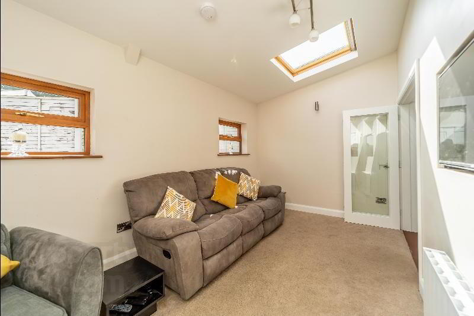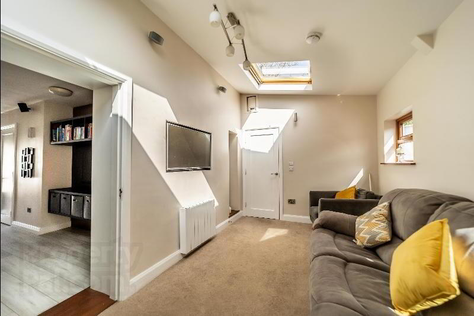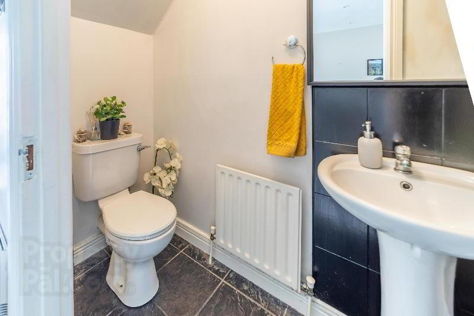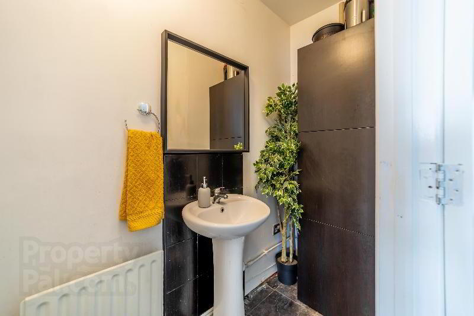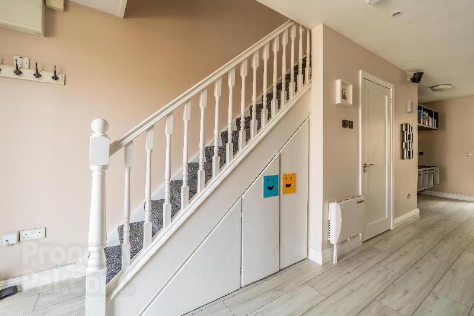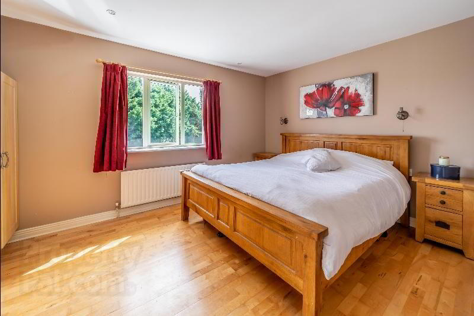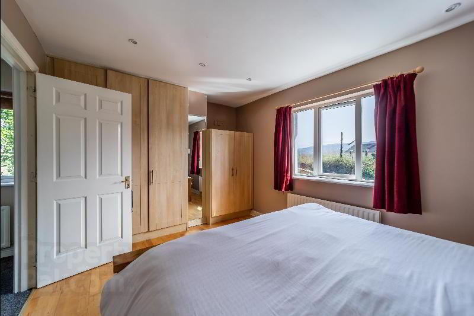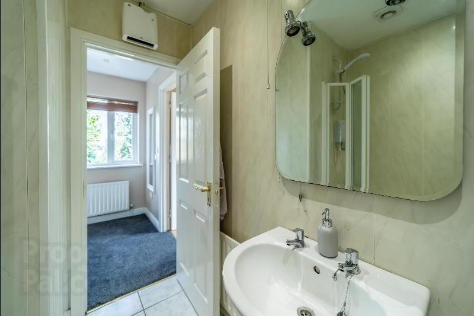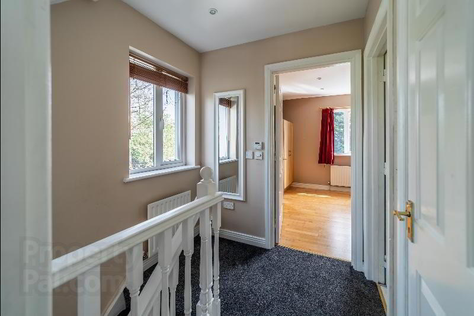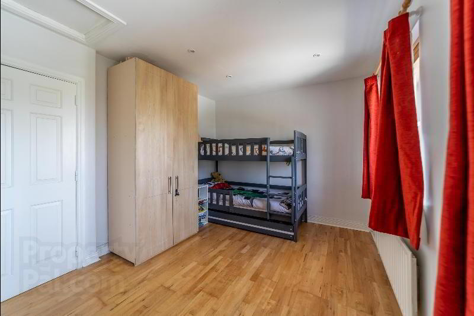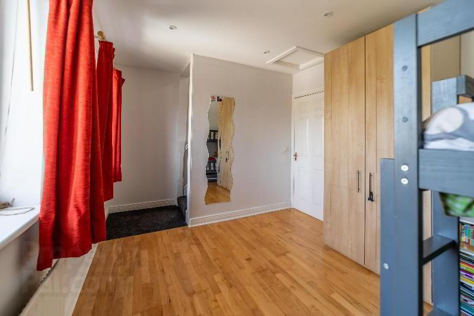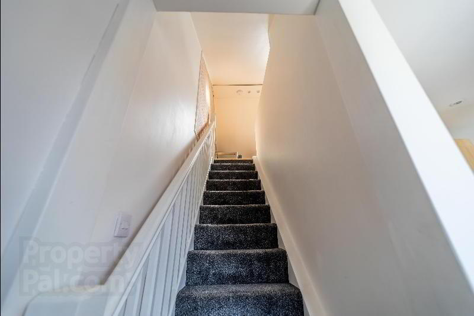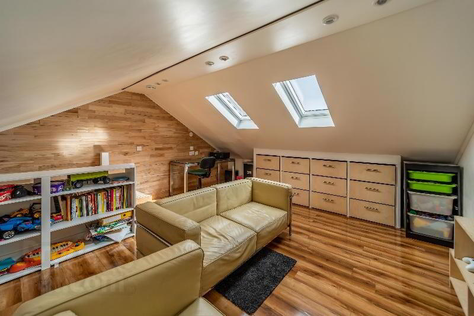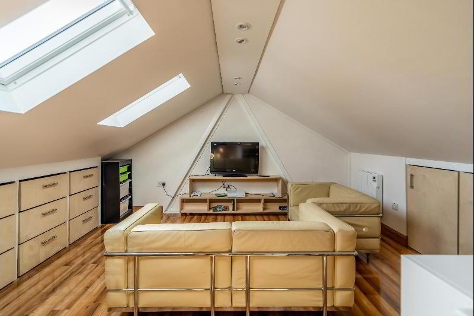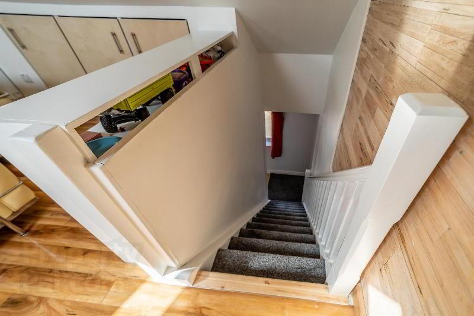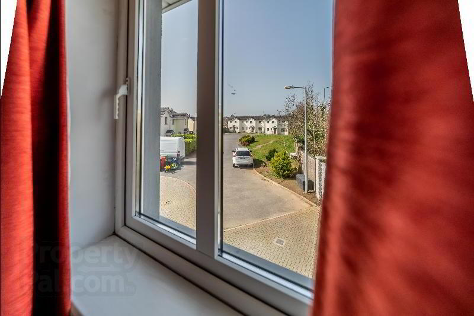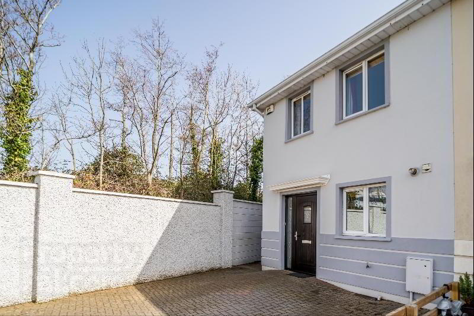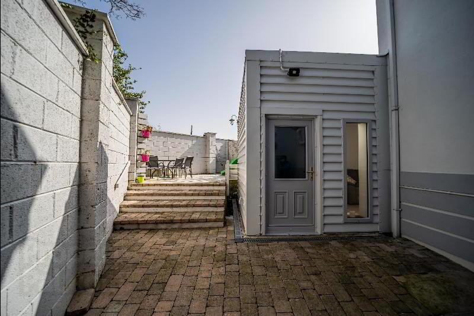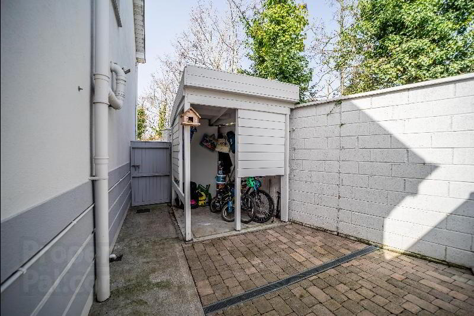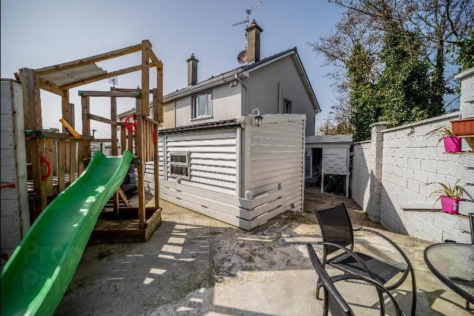
1 Gort An Ã?ir Clonmel, E91 K2A8
2 Bed End-terrace House For Sale
SOLD
Print additional images & map (disable to save ink)
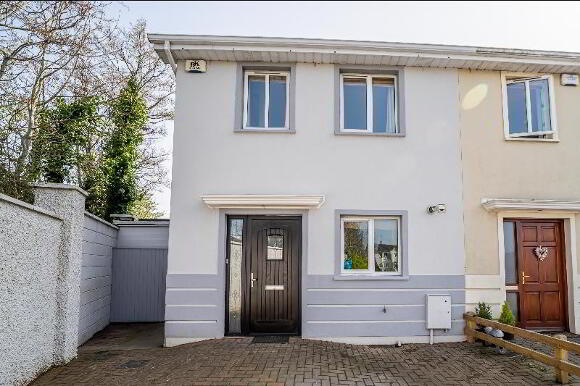
Telephone:
(052) 612 1788View Online:
www.reastokesandquirke.ie/685975Key Information
| Address | 1 Gort An Ã?ir Clonmel, E91 K2A8 |
|---|---|
| Style | End-terrace House |
| Bedrooms | 2 |
| Bathrooms | 2 |
| Size | 87.2 m² |
| BER Rating | |
| Status | Sold |
| PSRA License No. | 003294 |
Features
- 2 Bedrooms/Additional family room
- Large floored attic space
- Smart Heating control System
- Side access
- Walled in garden with garden shed
- 2 bathrooms plus 1 Downstairs WC
- Off street parking to the front as well as ample visitor parking.
Additional Information
Accommodation
Kitchen/Living
8.20m x 4.00m Open Plan kitchen/living area
Kitchen
Fully insulated composite door, painted solid maple kitchen, recessed lighting, fitted kitchen with units at eye and floor level, integrated gas hob, electric oven, breakfast bar, plumbed for washing machine and dishwasher, tiled floor, Gas fired central heating
Living Room
AC5 Barcelona Oak laminate flooring, dining area, seating area, recessed lighting, Thermostat controlled electric heater, access to solid fuel fireplace, built in entertainment system & storage.
Downstairs WC
1.03m x 1.05m Comprises whb, wc, mirror, tile floor
Family Room
2.70m x 4.50m Floored with quality full weave carpet, Thermostat controlled electric heater, two velux windows, built in entertainment system.
Utility Room
1.30m x 2.70m Plumbed for washing machine, extra storage space, tiled floor.
Bedroom 1
3.10m x 4.50m Rear facing, with semi solid maple flooring, fitted wardrobes, recessed lighting, not overlooked to the rear.
Bedroom 2
3.50m x 3.00m Front facing, with semi solid maple flooring, fitted wardrobes, recessed lighting, two front facing windows.
Main Bathroom
2.40m x 1.80m Wall to ceiling tiled, comprising bath, electric shower
triton T90z, wc, whb, mirror, shaving light, extractor fan, heater. Spacious hotpress located adjacent to the bathroom in the landing.
Attic Space
4.40m x 4.00m Large Floored Attic Space – Fully carpeted staircase leading to large floored attic, AC5 Canadian maple laminate floor, two velux windows, recessed lighting, wifi enabled and wired internet connections, extensive built in storage, kingspan insulated.
Outside
Walled in garden with garden shedBER details
BER Rating:
BER No.: 107670507
Energy Performance Indicator: 191.21 kWh/m²/yr
Directions
Conveniently located within walking distance of Clonmel town centre, Lidl, Tesco and the Showgrounds Shopping centre.
-
REA Stokes & Quirke

(052) 612 1788

