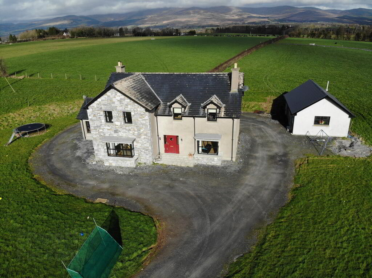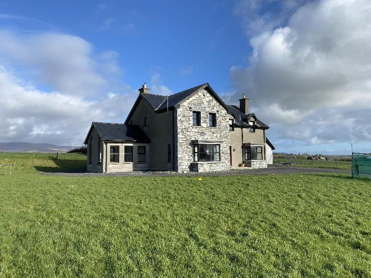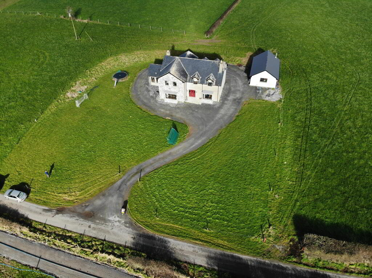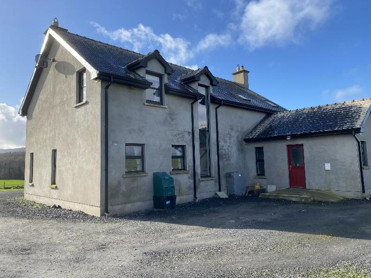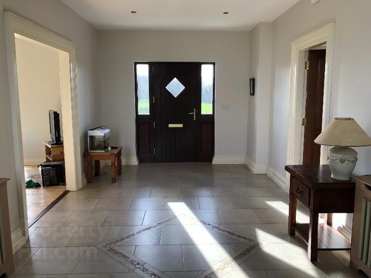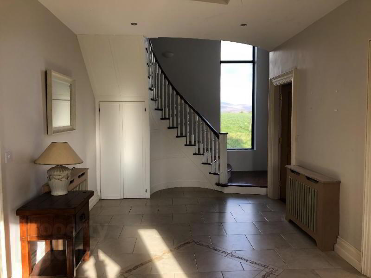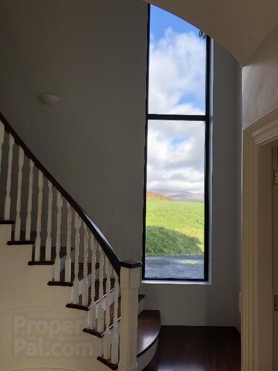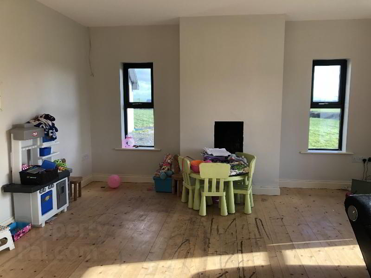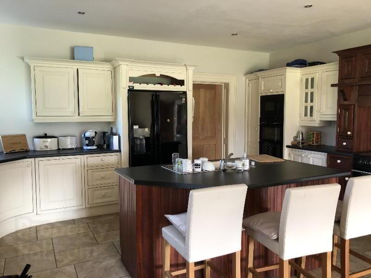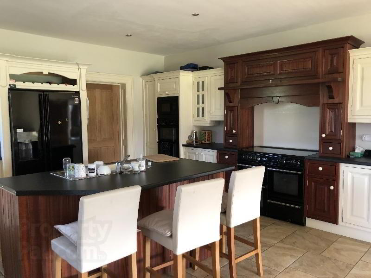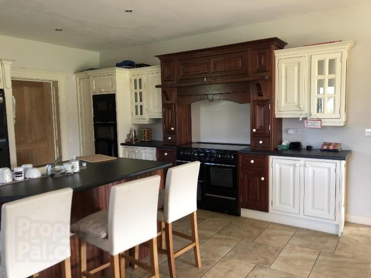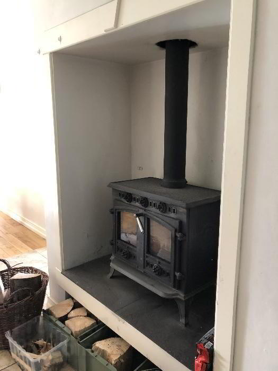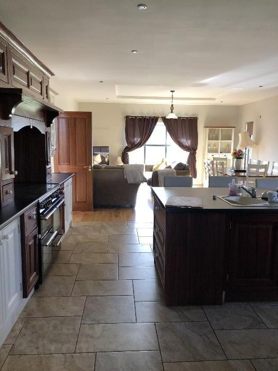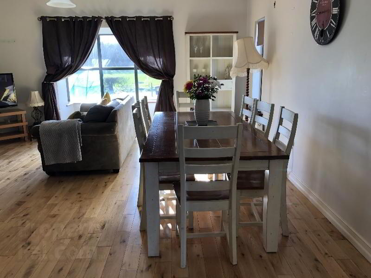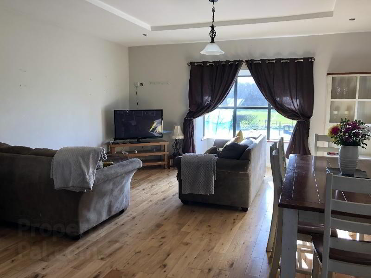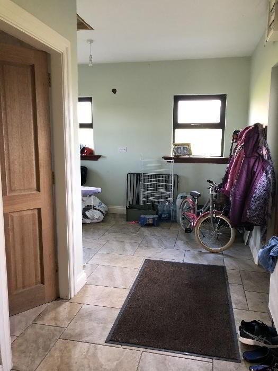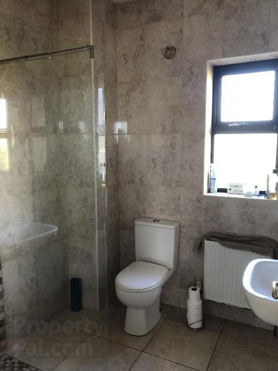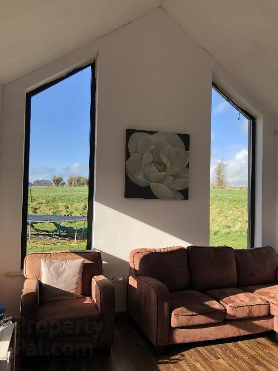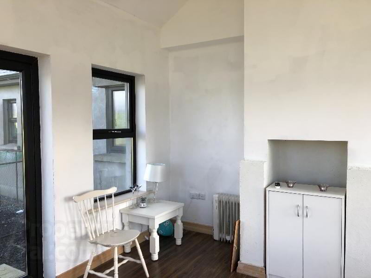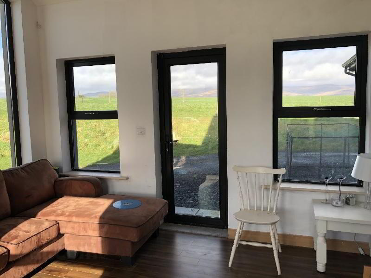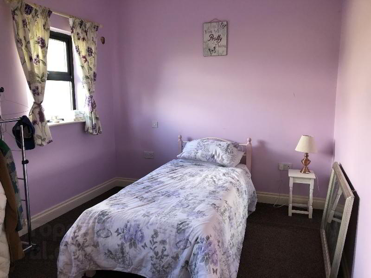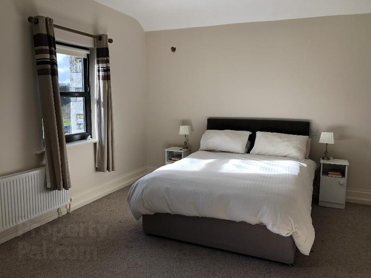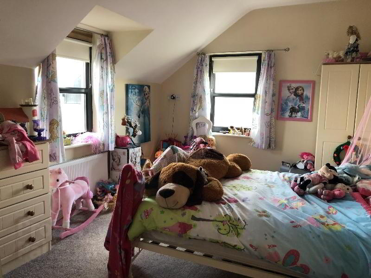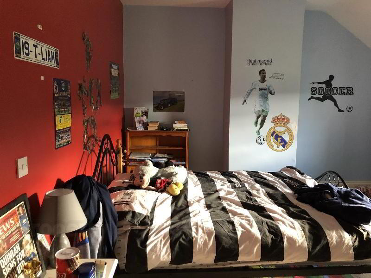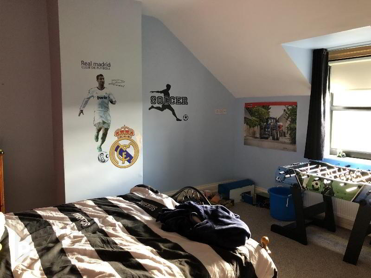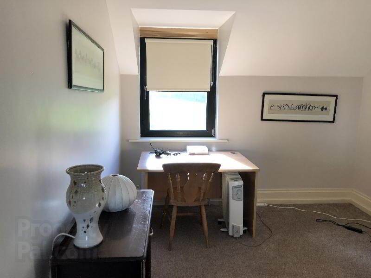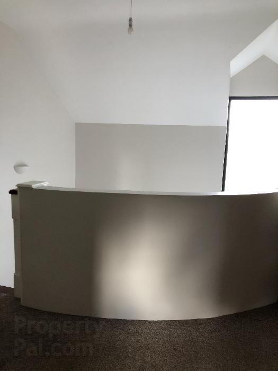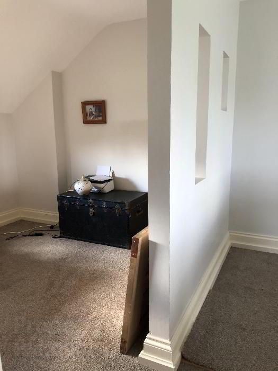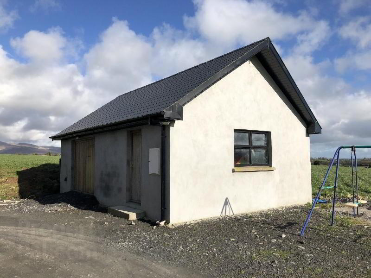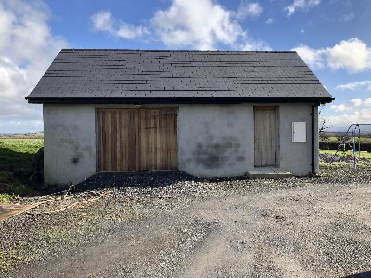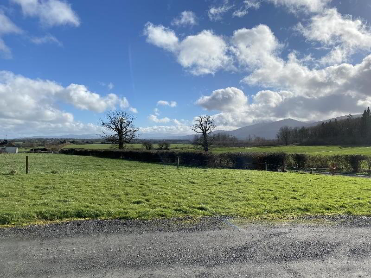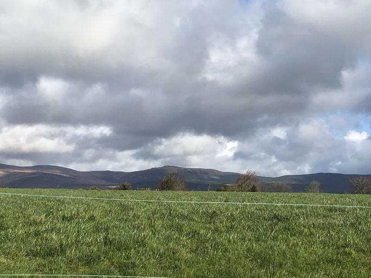
Shanbally, Clogheen, Cahir, Co. Tipperary, E21 T384
4 Bed Detached House For Sale
SOLD
Print additional images & map (disable to save ink)
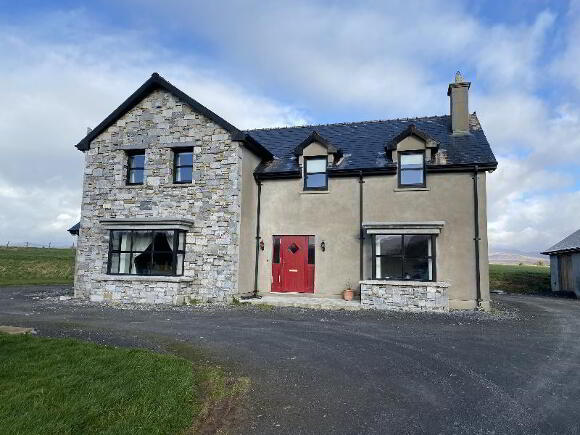
Telephone:
(052) 612 1788View Online:
www.reastokesandquirke.ie/678748Key Information
| Address | Shanbally, Clogheen, Cahir, Co. Tipperary, E21 T384 |
|---|---|
| Style | Detached House |
| Bedrooms | 4 |
| Bathrooms | 3 |
| Size | 271 m² |
| BER Rating | |
| Status | Sold |
| PSRA License No. | 003294 |
Features
- Impressive detached 4 bedroom home
- Modern build 2007
- Very spacious accommodation throughout
- Superb views of the Knockmealdown and Galtee Mountains
- OFCH
- Private Well
- Septic Tank
- Well water
- OFCH
- Septic Tank
Additional Information
Accommodation
Hallway
6.10m x 3.10m Tiled floor. Recessed lighting. Statement staircase and picture window.
Sitting Room
4.80m x 4.80m Fireplace. Timber flooring. Bay window.
Kitchen/Dining/Living Area
9.60m x 5.30m Fully fitted kitchen with an abundance of units at eye and floor level. Cuisine Master oil fired range. Central island. Solid fuel stove. Tiled floor to kitchen; timber flooring to dining/living. Bay window. Recessed lighting.
Utility Room
5.20m x 2.80m Large utility with adjoining shower room. Plumbed for washing machine. Tiled floor. Door to rear.
Sun Room
3.80m x 4.30m Cathedral style ceiling. Large picture windows. Fireplace. Door to rear.
Bedroom 4
4.20m x 2.90m Carpet flooring.
First Floor
Bedroom 1
4.30m x 5.30m Bright south-facing bedroom. Walk-in wardrobe.
En-Suite 1
W.c., w.h.b., shower tray.
Bedroom 2
4.30m x 4.80m Carpet flooring.
Bedroom 3
4.60m x 3.40m Carpet flooring.
Bathroom
3.00m x 3.00m W.c., w.h.b., bath, shower tray. Tiled floor.
Landing
Large landing with home office area. Airing cupboard.
Garage
8.30m x 5.50m Detached garage.
BER details
BER Rating:
BER No.: 113651921
Energy Performance Indicator: 154.96 kWh/m²/yr
Directions
Eircode: E21 T384 The property is located c. 8km Clogheen, 7km Ballylooby and 16km Cahir.
-
REA Stokes & Quirke

(052) 612 1788

