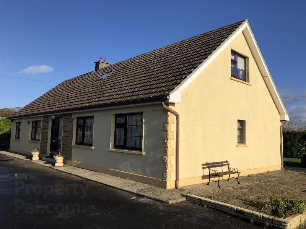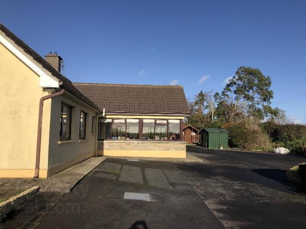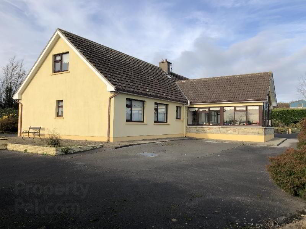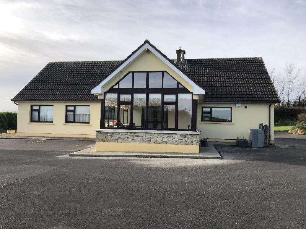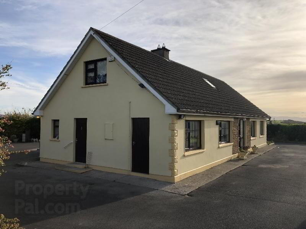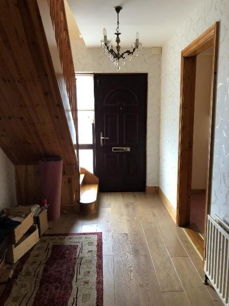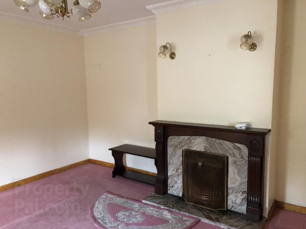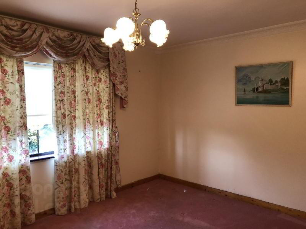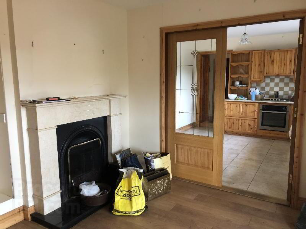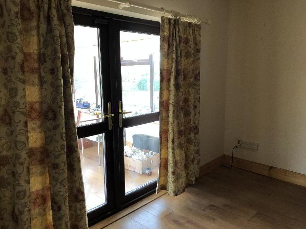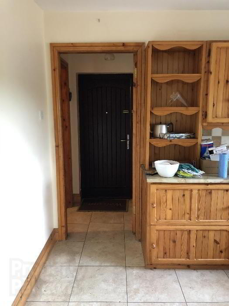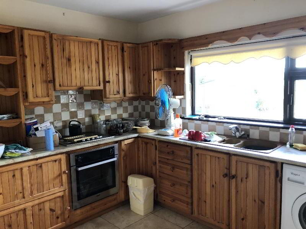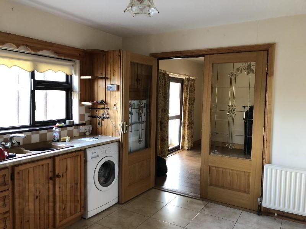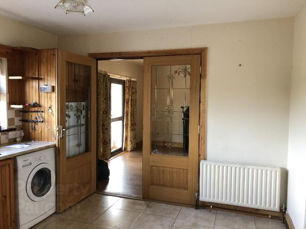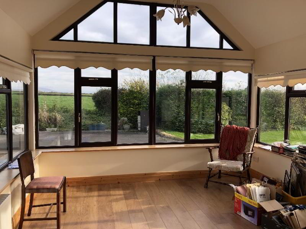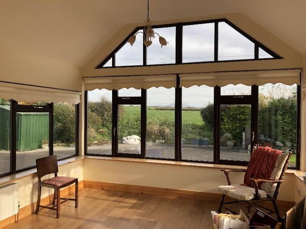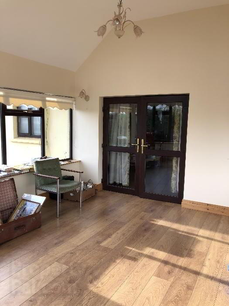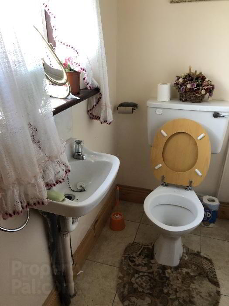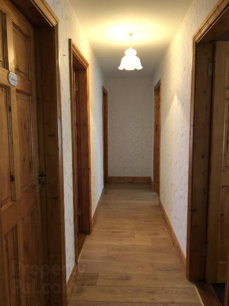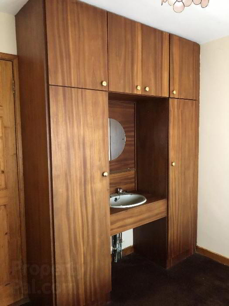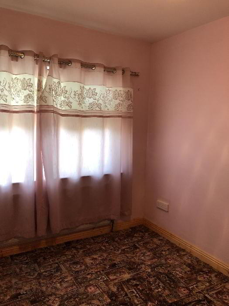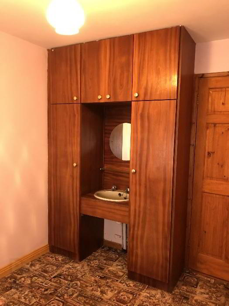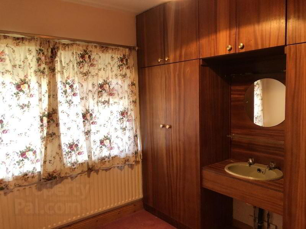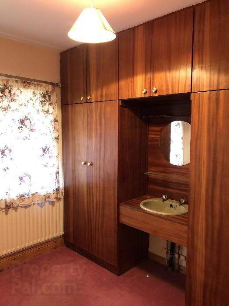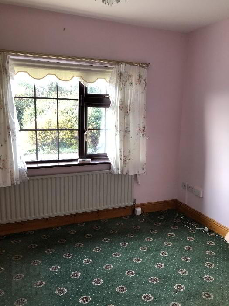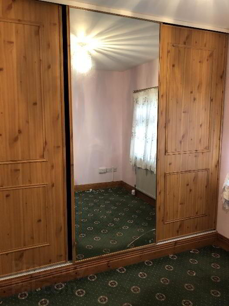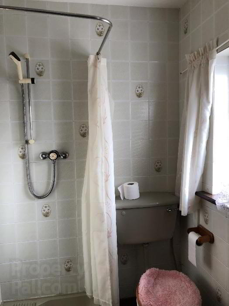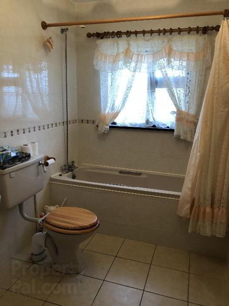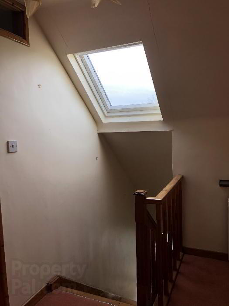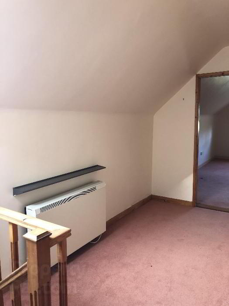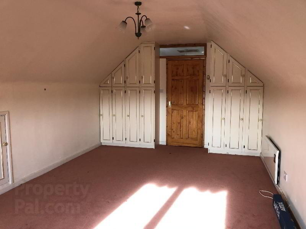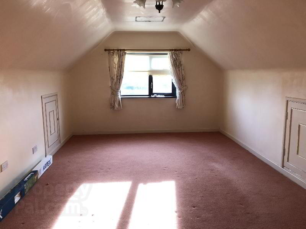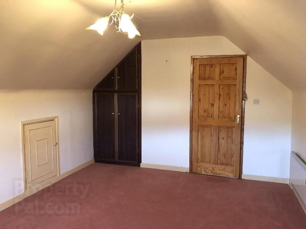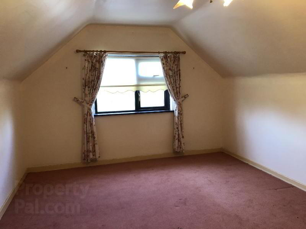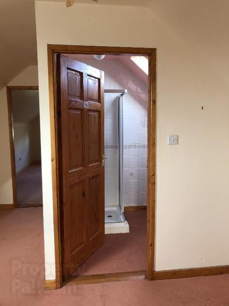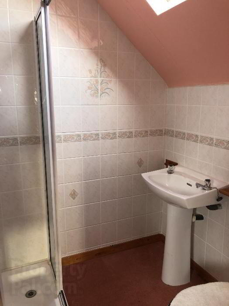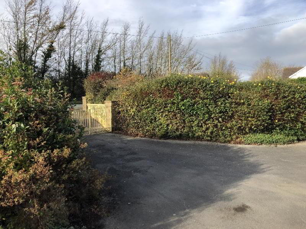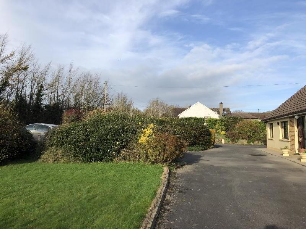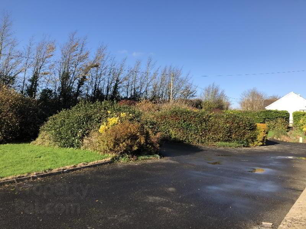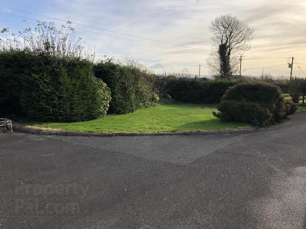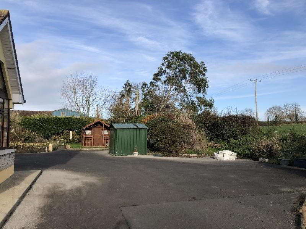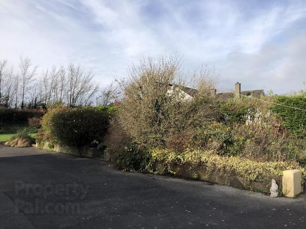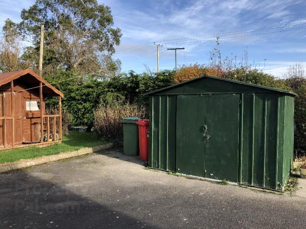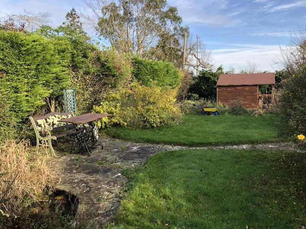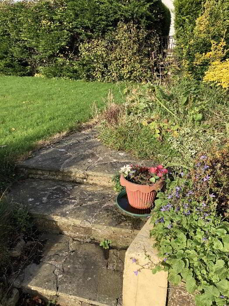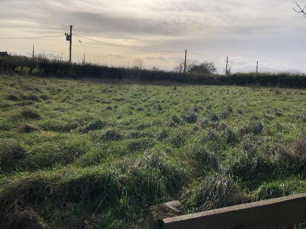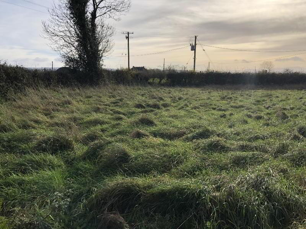
Rathkeevin Clonmel, E91 CX90
6 Bed Detached House For Sale
SOLD
Print additional images & map (disable to save ink)
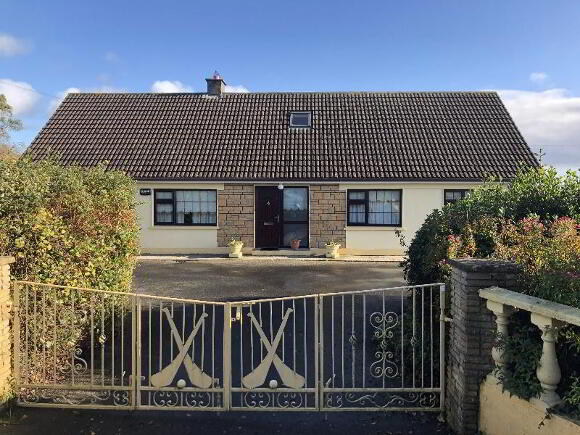
Telephone:
(052) 612 1788View Online:
www.reastokesandquirke.ie/666492Key Information
| Address | Rathkeevin Clonmel, E91 CX90 |
|---|---|
| Style | Detached House |
| Bedrooms | 6 |
| Bathrooms | 3 |
| Heating | Oil |
| Size | 200 m² |
| BER Rating | |
| Status | Sold |
| PSRA License No. | 003294 |
Features
- 6 bedroom dormer bungalow
- On c. 1.2 Acres inclusive of side paddock
- Mature gardens surrounding the house
- 3 reception rooms including large sunroom to rear
- Upgraded insulation BER C2
- Oil fired central heating
- Septic tank
- Phonewatch burglar alarm
- 5 minutes drive Clonmel town centre
- Rathkeevin National School and Clonmel town centre are both within minutes' drive.
Additional Information
Accommodation
Hallway
4.00m x 2.10m Timber flooring.
Sitting Room
4.20m x 3.80m Mahogany surround fireplace with marble inset and hearth. Cornicing.
Dining Room
4.00m x 3.40m Marble surround fireplace with cast iron inset and granite hearth. Double doors to sunroom.
Sun Room
5.00m x 4.00m Timber flooring.
Kitchen
3.80m x 3.40m Fully fitted pine kitchen with units at eye and floor level. Electric hob and oven. Plumbed for washing machine. Tiled floor.
Back Hall
Office
4.00m x 2.80m Door to side garden.
Guest WC
1.80m x 0.90m W.c., w.h.b. Tiled floor.
Corridor
1.00m x 7.30m Timber flooring.
Bedroom 3
2.90m x 2.70m Built-in slide robes.
En-suite
1.80m x 1.40m W.c., w.h.b. shower. Tiled floor to ceiling.
Bedroom 4
3.50m x 2.60m Built-in wardrobes and vanity unit with w.h.b.
Bedroom 5
3.50m x 2.60m Built-in wardrobes and vanity unit with w.h.b.
Bedroom 6
2.80m x 3.10m Built-in wardrobes with vanity unit and w.h.b.
Bathroom
3.50m x 1.80m W.c., w.h.b. Bath. Tiled floor to ceiling. Airing cupboard.
First Floor
Bedroom 1
3.60m x 6.80m Built-in wardrobes. Access to eaves.
Bedroom 2
3.60m x 5.30m Built-in wardrobes. Access to eaves.
Shower Room
1.80m x 2.00m W.c., w.h.b. Gainsborough electric shower. Tiled walls to ceiling.
Landing
3.50m x 4.10m
BER details
BER Rating:
BER No.: 113254114
Energy Performance Indicator: 187.59 kWh/m²/yr
Directions
Take the N24 from the Cahir Road Roundabout for 4km to Barne. Take right turn for New Inn (R687) for 0.5km. The property is located on the r.h.s.
-
REA Stokes & Quirke

(052) 612 1788

