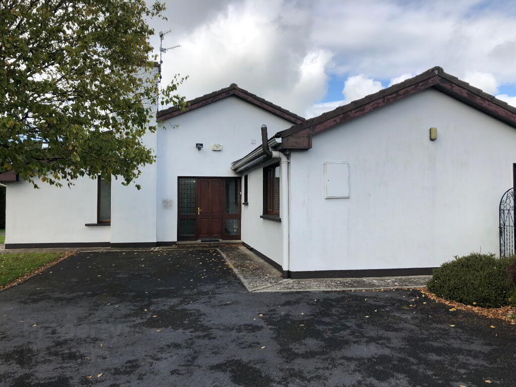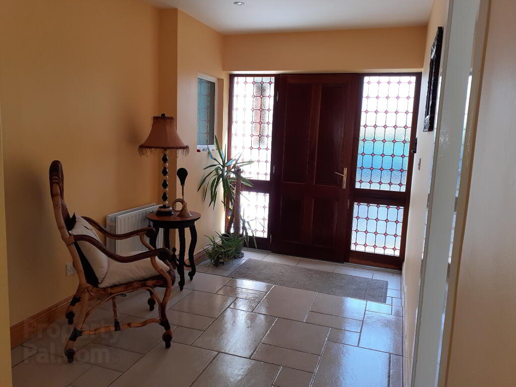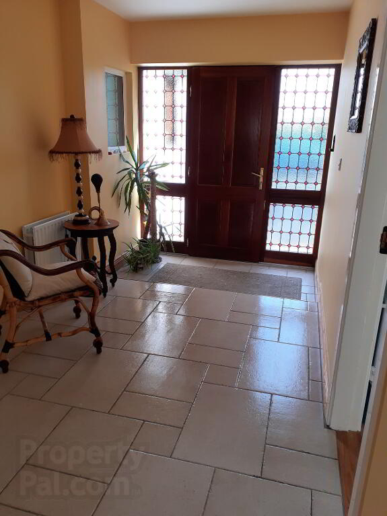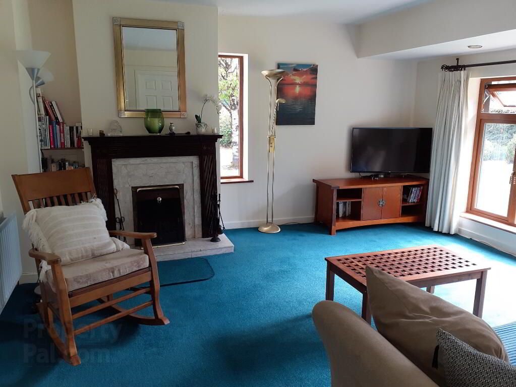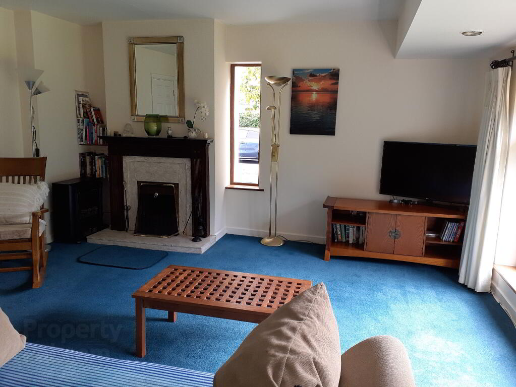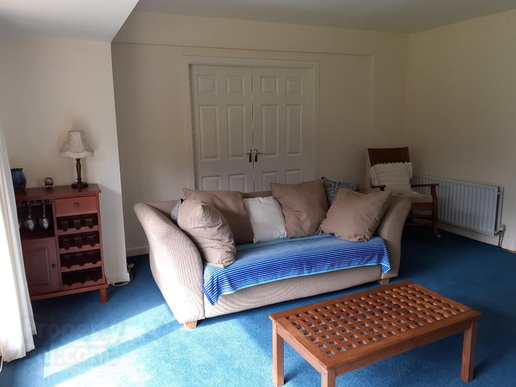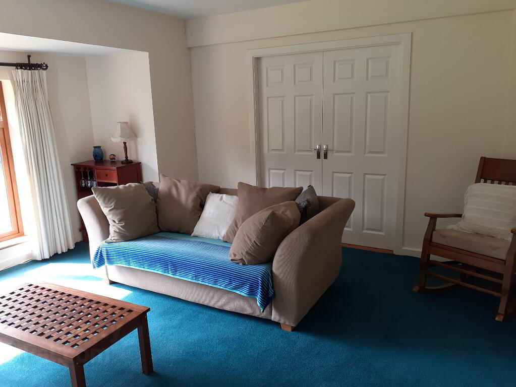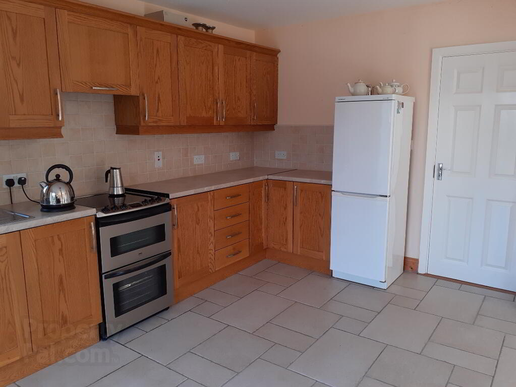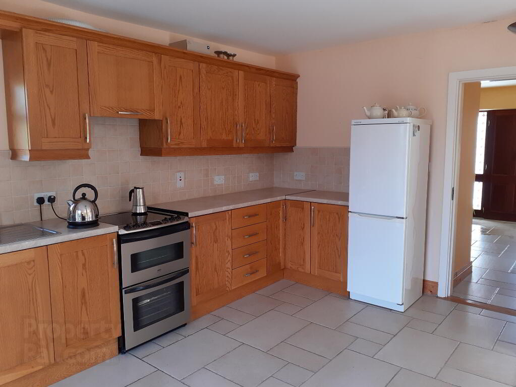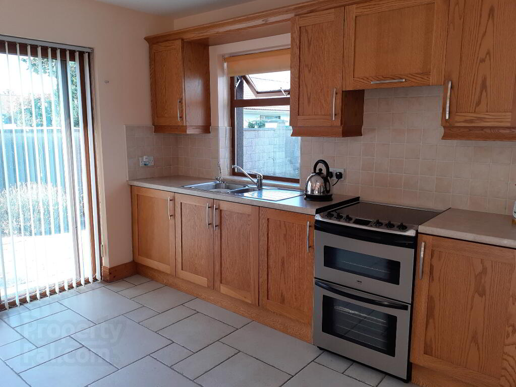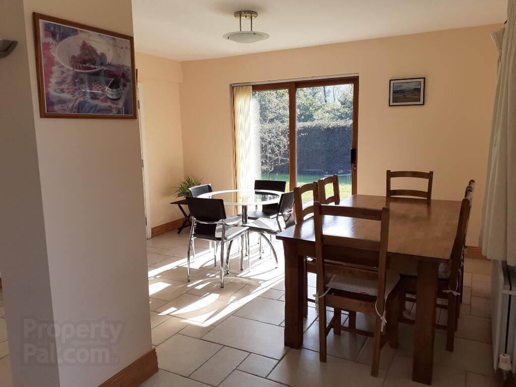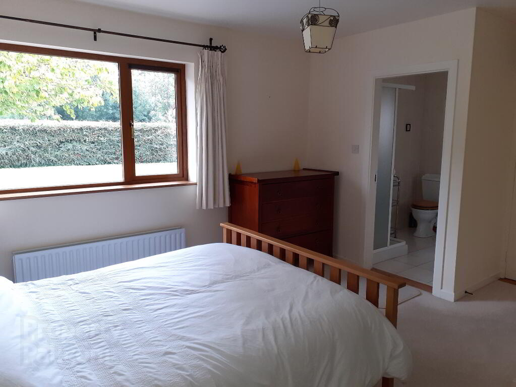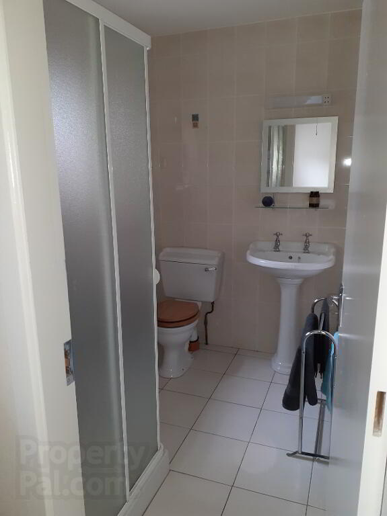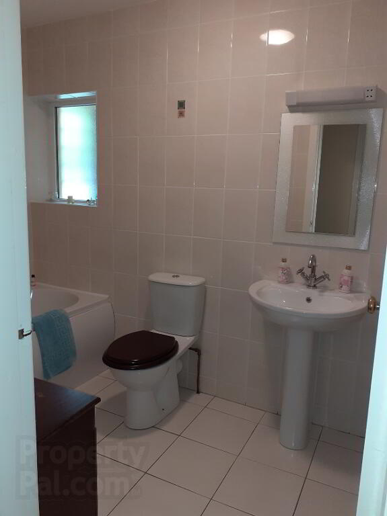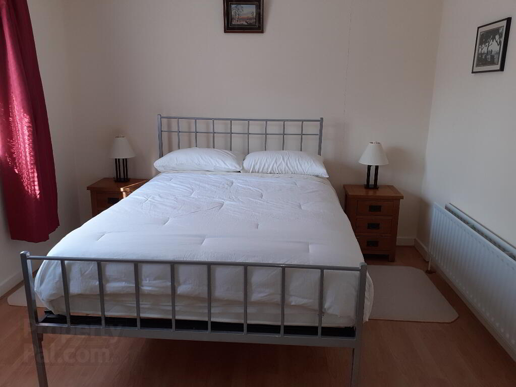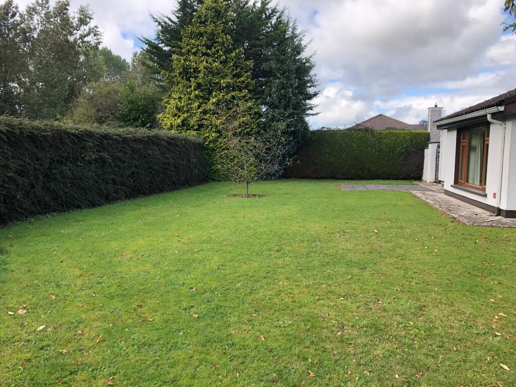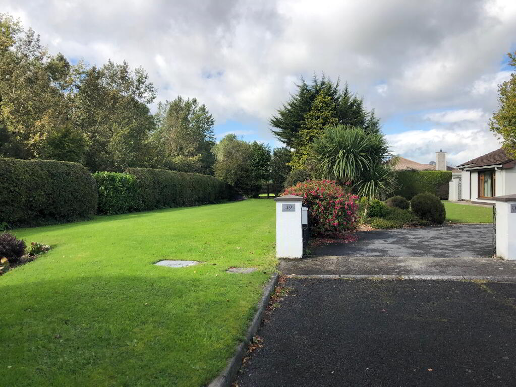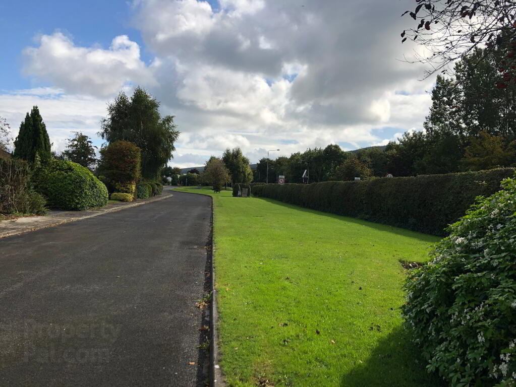
49 Cloughcarrigeen, Kilsheelan, Clonmel, E91 CY65
4 Bed Bungalow For Sale
SOLD
Print additional images & map (disable to save ink)
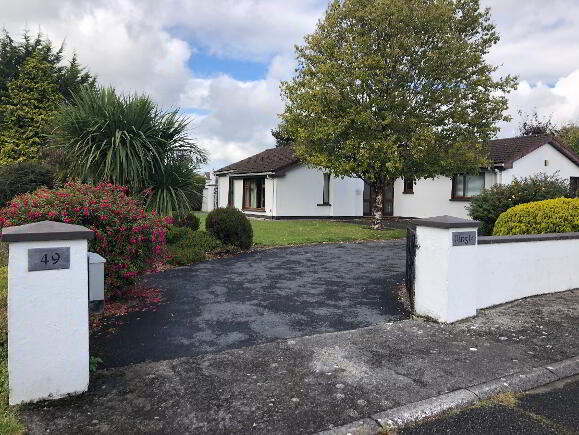
Telephone:
(052) 612 1788View Online:
www.reastokesandquirke.ie/657813Key Information
| Address | 49 Cloughcarrigeen, Kilsheelan, Clonmel, E91 CY65 |
|---|---|
| Style | Bungalow |
| Bedrooms | 4 |
| Bathrooms | 2 |
| Heating | Oil |
| Size | 139 m² |
| BER Rating | |
| Status | Sold |
| PSRA License No. | 003294 |
Features
- Detached 4 bedrooom bungalow
- Ideal family home
- Immaculate decorative order throughout
- Very private site
- Short walking distance to all village amenities
- Oil fired central heating
- Woodgrain PVC double glazed windows
- All mains services
- Early viewing highly recommended
- National Primary School, Post Office, shops etc. Access onto the River Suir Blueway
Additional Information
Accommodation
Entrance Hall
4.10m x 2.60m Cloakroom. Airing Cupboard. Tiled floor. Stira to attic.
Sitting Room
4.60m x 5.10m Marble fireplace and hearth.
Kitchen/Dining Room
4.10m x 6.70m Fully fitted kitchen with units at eye and floor level. Tiled countertop surround. 2 patio doors to rear and side patios.
Bedroom 1
4.80m x 4.10m
En-suite
2.50m x 1.70m W.c., w.h.b. Triton T90si electric shower. Tiled floor to ceiling.
Bedroom 2
3.10m x 4.00m Built-in wardrobes and dressing table.
Bedroom 3
3.10m x 3.60m Built-in wardrobes and dressing table.
Bedroom 4
4.10m x 2.30m Built-in wardrobes and dressing table.
Bathroom
2.80m x 1.70m W.c., w.h.b. Triton T89i shower. Tiled floor to ceiling.
Utility Room
2.80m x 2.10m Plumbed for washing machine and tumble drier.
BER details
BER Rating:
BER No.: 110023405
Energy Performance Indicator: 242.83 kWh/m²/yr
Directions
E91 CY65 Approaching Kilsheelan Village, turn left in Cloughcarrigeen and take the immediate left. The property is located at the end of the cul-de-sac.
-
REA Stokes & Quirke

(052) 612 1788


