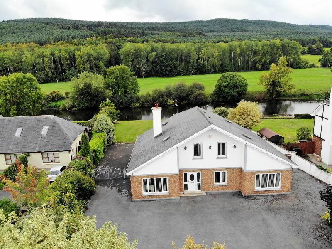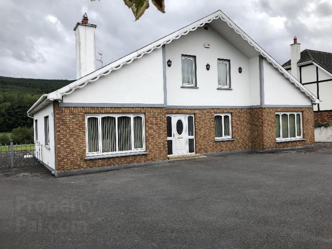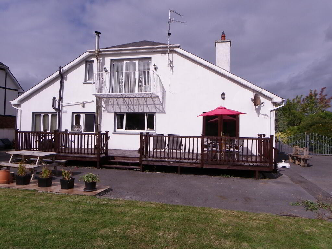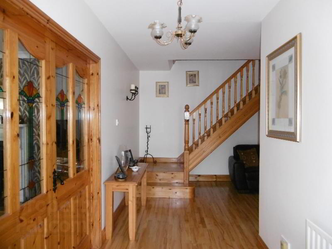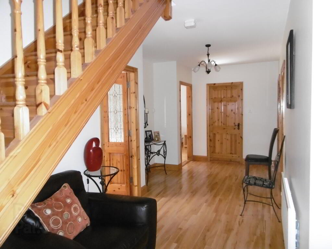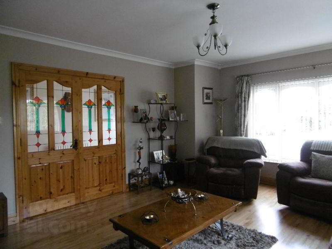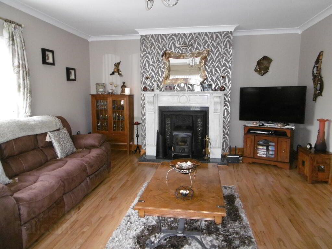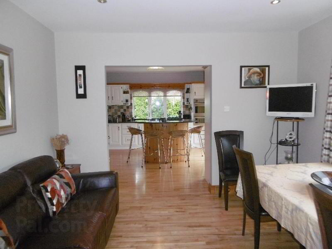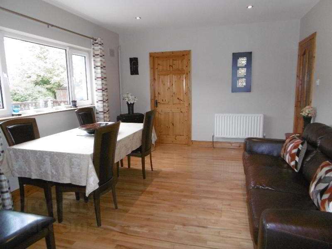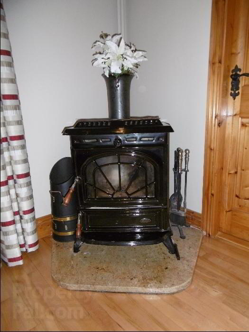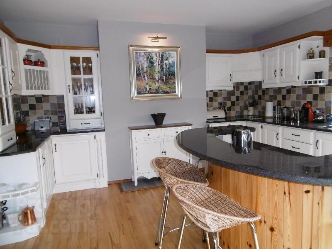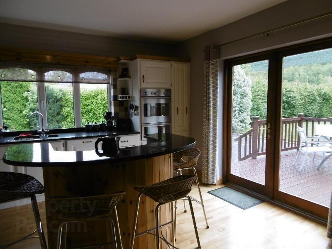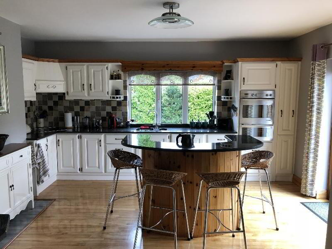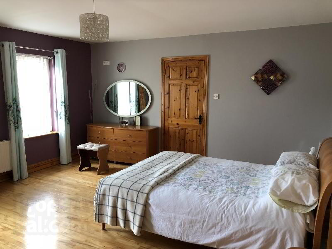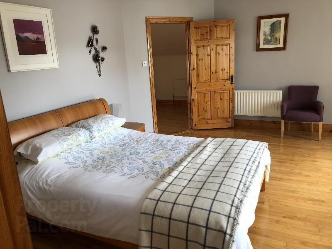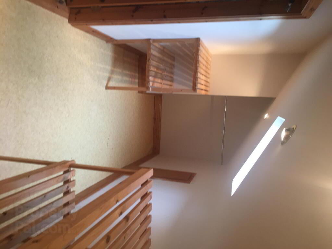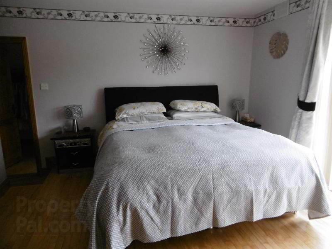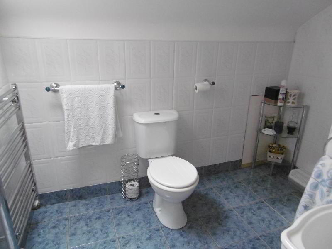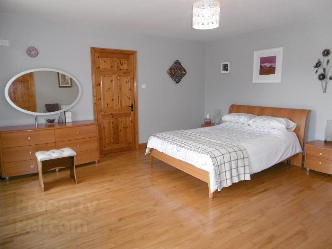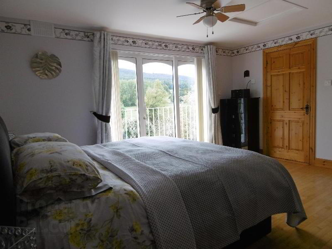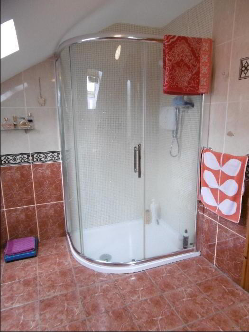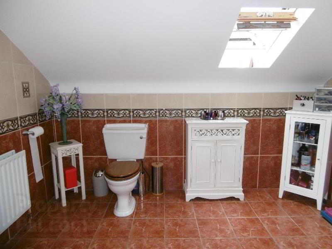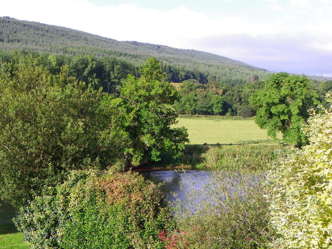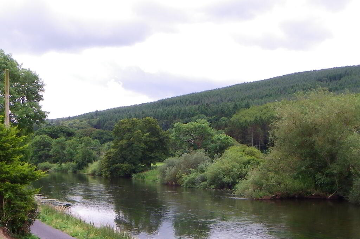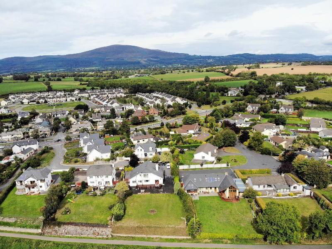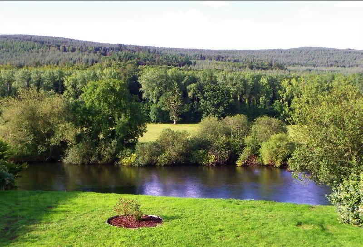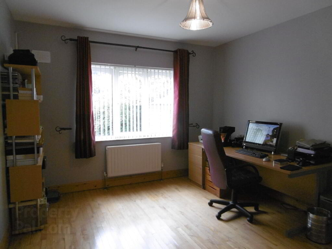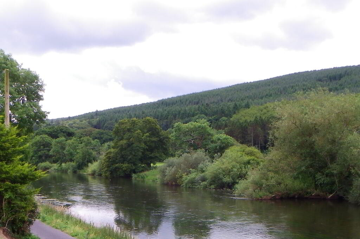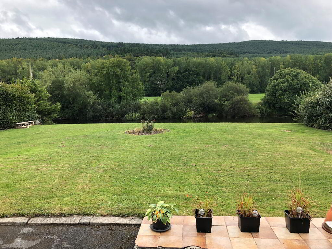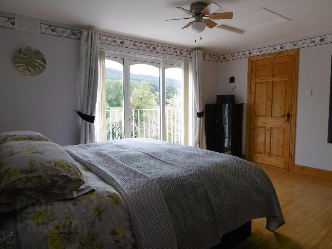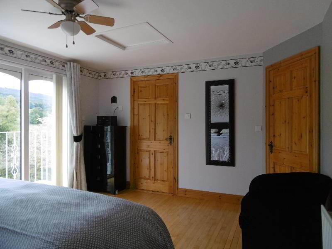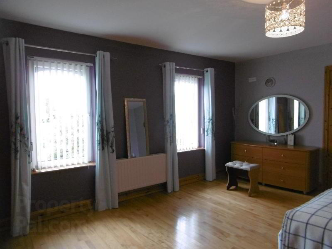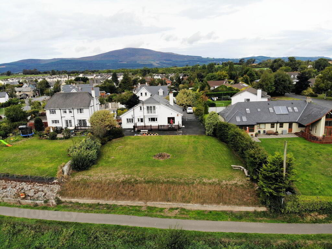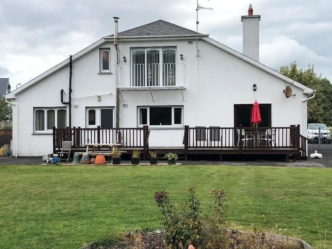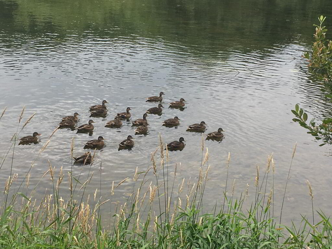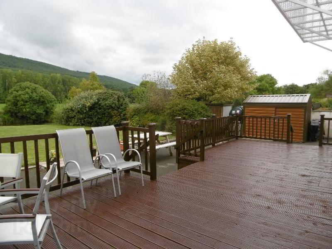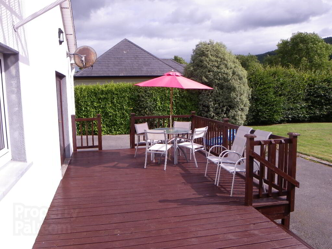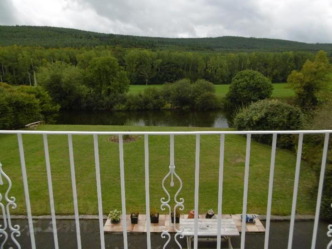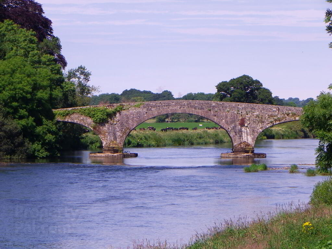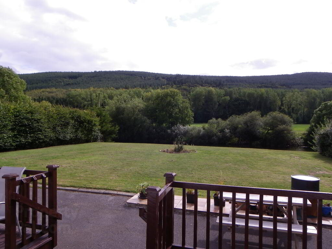
Bruach Na Habhainn, Kilsheelan, Clonmel
5 Bed Detached House For Sale
SOLD
Print additional images & map (disable to save ink)
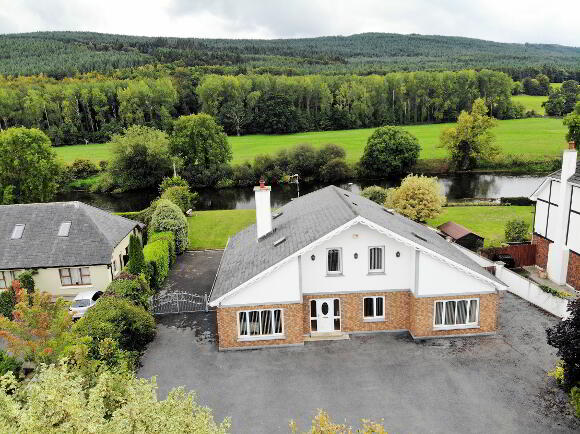
Telephone:
(052) 612 1788View Online:
www.reastokesandquirke.ie/618830Key Information
| Address | Bruach Na Habhainn, Kilsheelan, Clonmel |
|---|---|
| Style | Detached House |
| Bedrooms | 5 |
| Bathrooms | 3 |
| Size | 240 m² |
| BER Rating | |
| Status | Sold |
| PSRA License No. | 003294 |
Features
- Exceptionally spacious detached home
- In the heart of Kilsheelan Village
- Beautiful landscaped gardens
- Overlooking the River Suir and Suir Blueway
- Appointed and decorated to an exceptional standard
- Solid maple floors throughout
- Dual zoned heating (Oil and Solid Fuel)
- Upgraded Insulation
- Burglar Alarm
- Curtains and light fittings included
Additional Information
Accommodation
Reception Hallway
6.10m x 1.80m Double leaded glass doors to sitting room.
Inner Hallway
7.40m x 2.20m
Sitting Room
5.60m x 4.50m Ornate marble fireplace with solid fuel stove, cast iron inset and granite hearth. Cornicing
Kitchen
4.80m x 4.50m Fully fitted kitchen with an abundance of units at eye and floor level together with a granite topped island breakfast bar. Double sink. Granite work top. Electric hob, DeDietrich double oven and grill. Integrated dishwasher. French door to rear garden with raised decking. Samsung American fridge freezer.
Dining Area
4.60m x 3.70m Solid fuel stove with granite hearth. Recessed lighting
Utility Room
1.60m x 3.30m Armitage Shanks sink. Tiled counter-top surround and tiled floor. Washing machine and tumble drier
Bedroom 1
3.80m x 3.70m
Bedroom 2
4.60m x 3.90m
Bedroom 3
3.90m x 3.40m
Bathroom
Wc, whb, bath with shower attachment. Heated towel rail. Tiled floor to ceiling.
Bedroom 4
4.80m x 5.20m
En-suite
Wc, whb, Triton electric shower. Heated towel rail. Tiled floor to ceiling
Walk in Wardrobe
6.00m x 1.80m Shelved and railed. Velux window.
Hotpress
Walk-in hotpress
Master Bedroom
3.36m x 4.50m Patio door onto south-facing balcony overlooking the river and surrounding countryside.
En-Suite 2
3.10m x 2.40m Wc, whb. Triton electric shower with larger than standard shower tray. Mosaic tiled shower surround. Heated towel rail.Tiled floor to ceiling
Walk in Wardrobe
4.80m x 1.80m Shelved and railed. Velux window. Radiator
Outside
0.37 acres of landscaped gardens with decking areaBER details
BER Rating:
BER No.: 111417853
Energy Performance Indicator: 136.81 kWh/m²/yr
Directions
E91R640
-
REA Stokes & Quirke

(052) 612 1788

