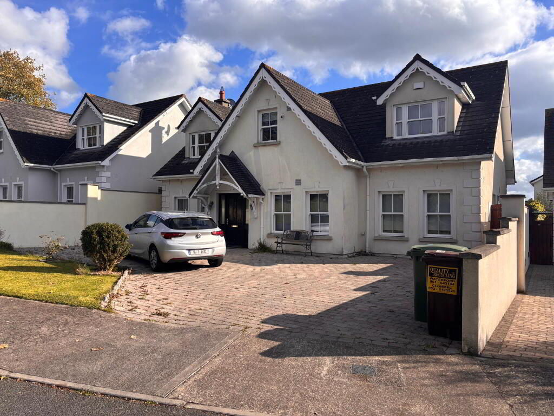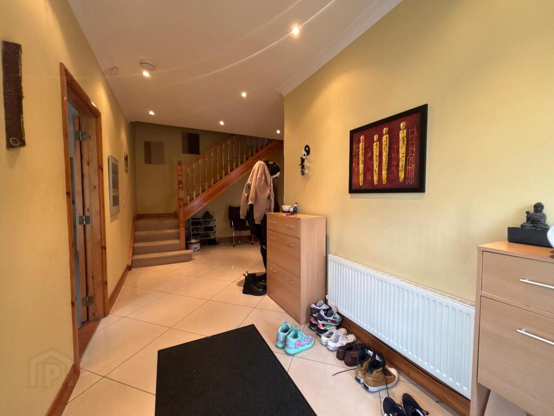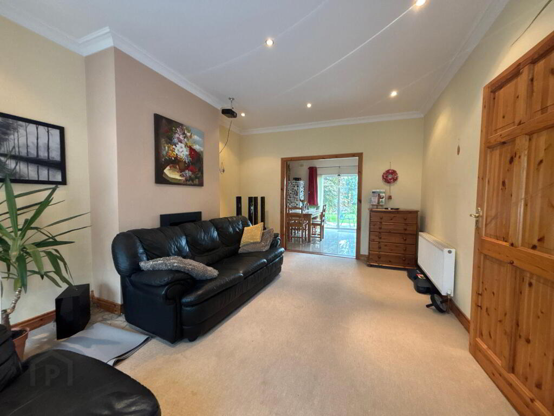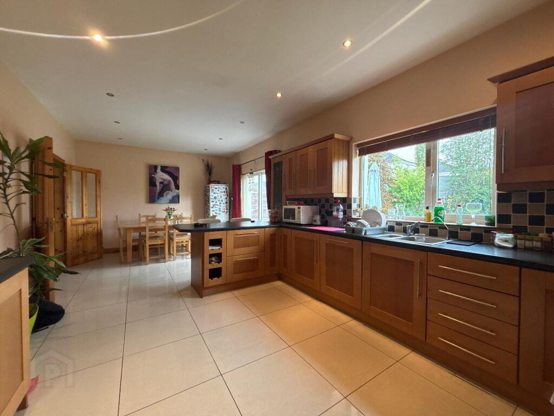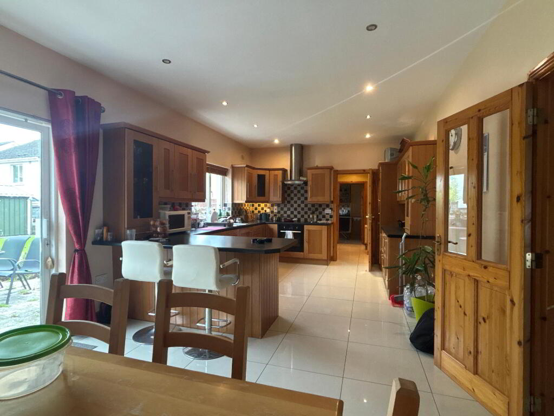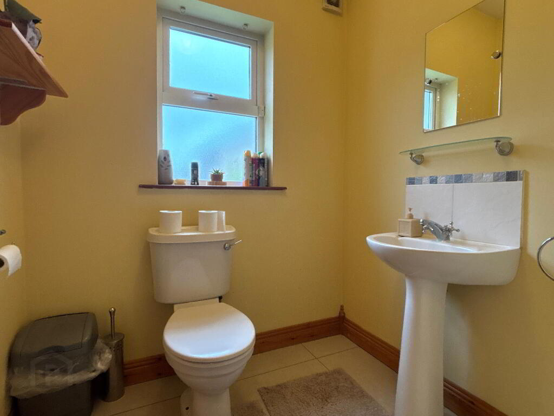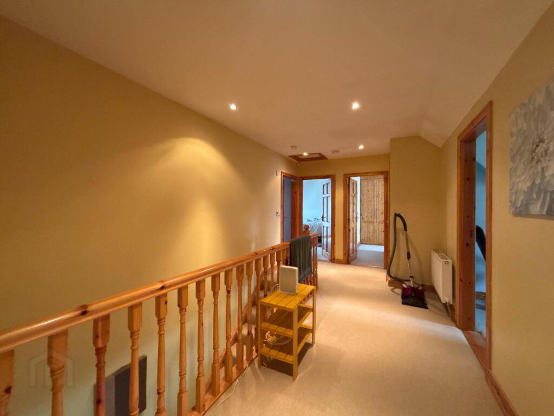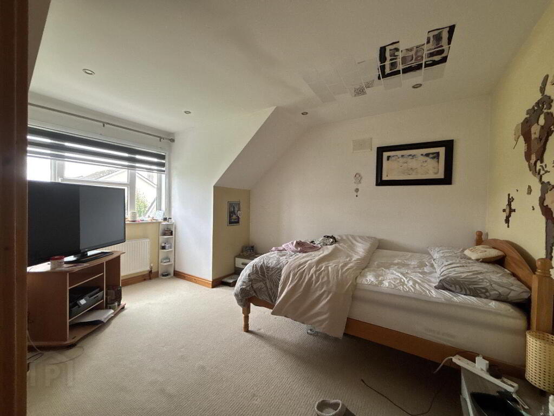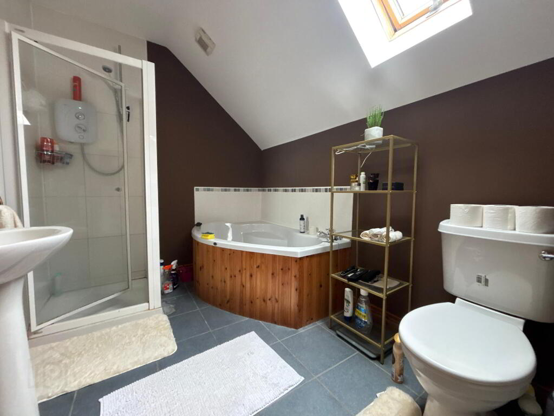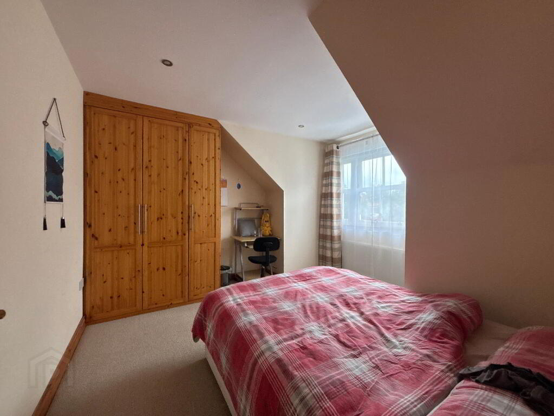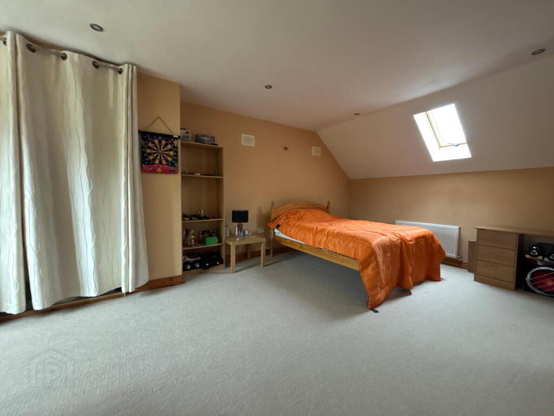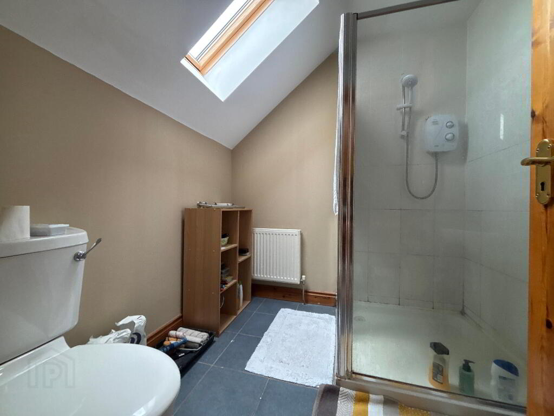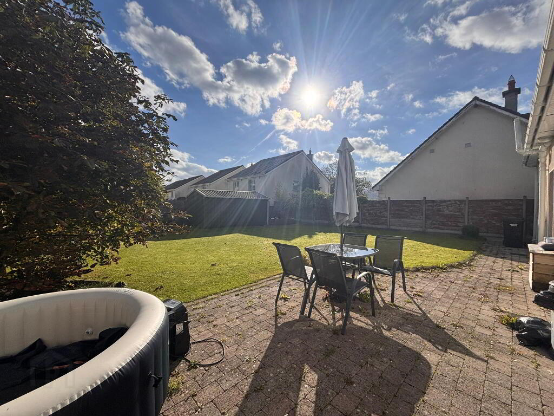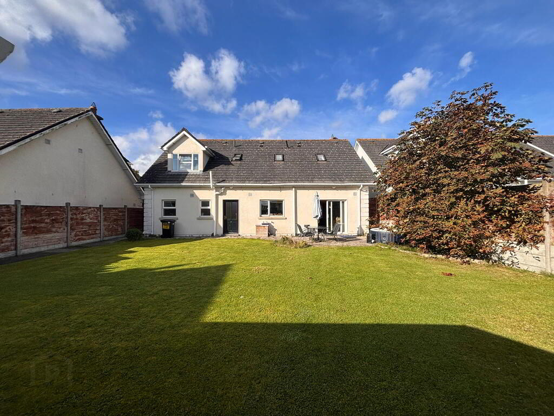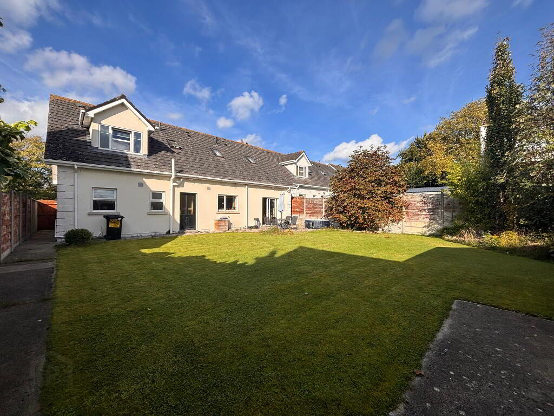
7 Sycamore Drive, Ard Na Sidhe, Clonmel, E91 D7D3
5 Bed Detached House For Sale
€375,000
Print additional images & map (disable to save ink)
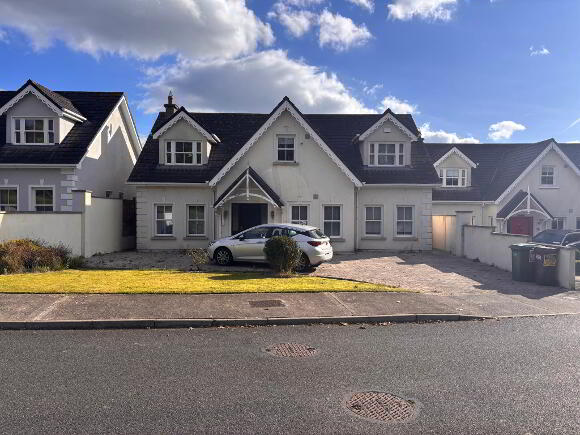
Telephone:
(052) 612 1788View Online:
www.reastokesandquirke.ie/1042005Key Information
| Address | 7 Sycamore Drive, Ard Na Sidhe, Clonmel, E91 D7D3 |
|---|---|
| Price | Last listed at €375,000 |
| Style | Detached House |
| Bedrooms | 5 |
| Bathrooms | 4 |
| Size | 204 m² |
| BER Rating | |
| Status | Sale Agreed |
| PSRA License No. | 003294 |
Features
- B2 BER
- Spacious and bright adding to C. 2,200 sq.ft
- Excellent location within walking distance of Abbot, Boston and all local amenities
- 2 en-Suites
- Private rear garden with large patio area.
- All mains connections
- The property is close to a range of local amenities including schools, shops, and recreational facilities. Clonmel town centre is only a short distance away, offering an excellent variety of services and conveniences.
Additional Information
Accommodation
Entrance Hall
2.10m x 6.60m Tiled flooring with a feature carpet staircase.
Office
4.10m x 3.00m Timber flooring with a window overlooking the front garden
Sitting Room
3.70m x 5.20m Timber flooring with windows overlooking the front garden.
Kitchen/Dining
7.45m x 3.70m Tiled flooring and backsplash along with units at eye and floor level and integrated appliances. you have double doors to the sitting room and sliding doors to the rear patio and garden.
Back Hall
3.00m x 1.10m Tiled flooring
WC
1.70m x 1.80m Tiled flooring, W.C, W.H.B
Utility Room
2.30m x 2.90m Tiled flooring and backsplash along with plumbing for washer and dryer
Bedroom 1
4.00m x 3.60m Timber flooring with windows overlooking the front garden along with an E-Suite and walk in wardrobe
Walk in Wardrobe
2.00m x 2.00m fitted units
En-Suite 1
1.80m x 1.80m Tiled flooring, W.C, W.H.B and shower
First Floor
Landing
5.30m x 2.70m Carpet flooring with the hot-press and storage thereof.
Bathroom
3.00m x 2.10m Tiled flooring, W.C, W.H.B, bath and shower
Bedroom 2
3.60m x 4.30m Carpet flooring, window overlooking the rear garden
Bedroom 3
3.70m x 3.40m Carpet flooring, window overlooking the front garden
Bedroom 4
3.60m x 3.10m Carpet flooring, window overlooking the front garden
Bedroom 5
3.70m x 6.85m Carpet flooring, built in wardrobes and window overlooking the front and rear garden
En-Suite 2
2.10m x 1.80m Tiled flooring, W.C, W.H.B and shower
Outside
To the front you'll find off-street parking and pedestrian side access to the rear garden which is a private enclosed garden with a small timber shed and a patio area off the dining room.BER details
BER Rating:
BER No.: 118818657
Energy Performance Indicator: Not provided
Directions
The property is located in a quiet cul-de-sac in Ard Na Sidhe, just a short distance from the town centre at Eircode E91 D7D3
-
REA Stokes & Quirke

(052) 612 1788

