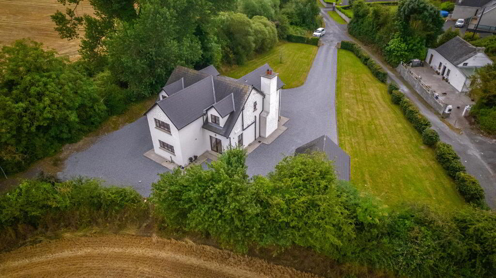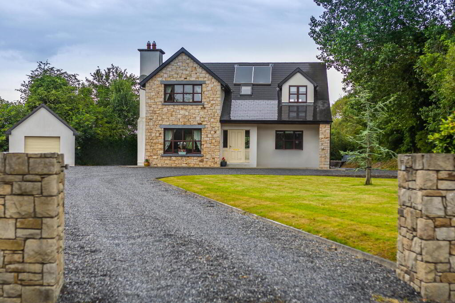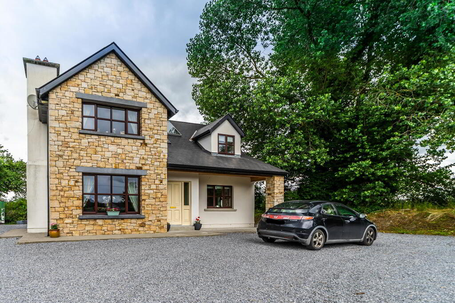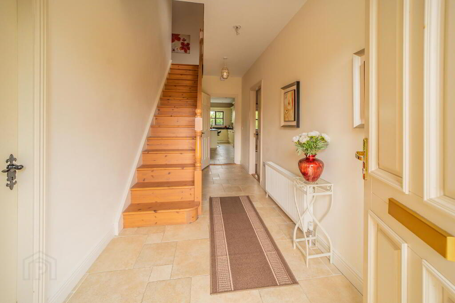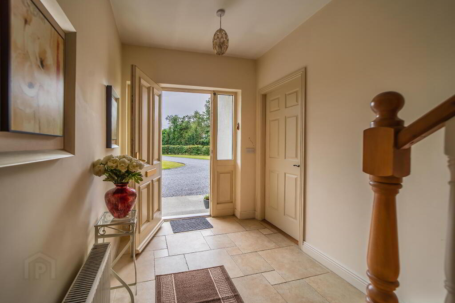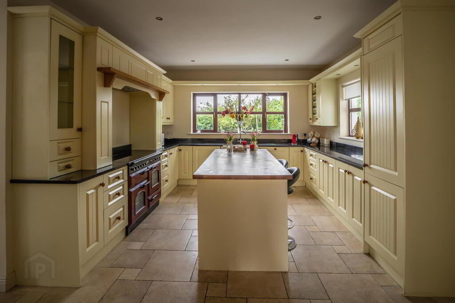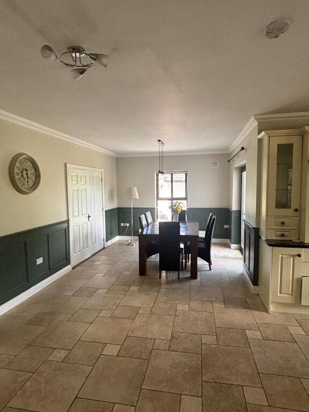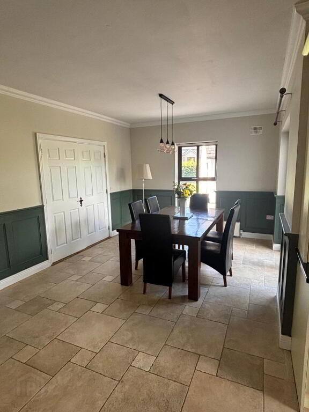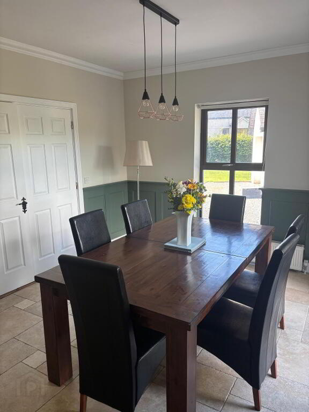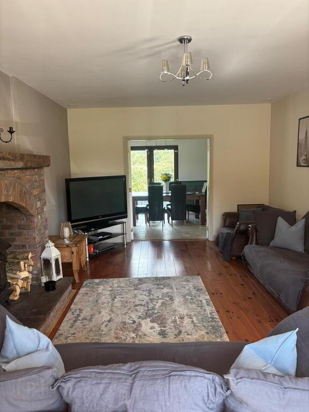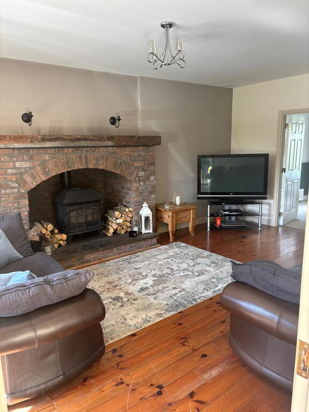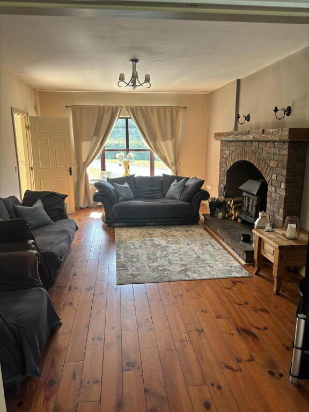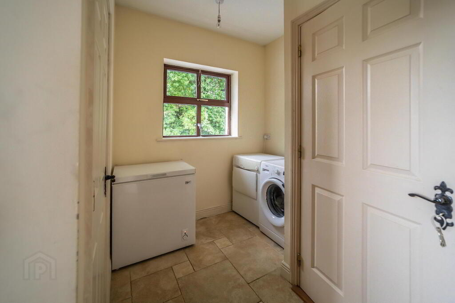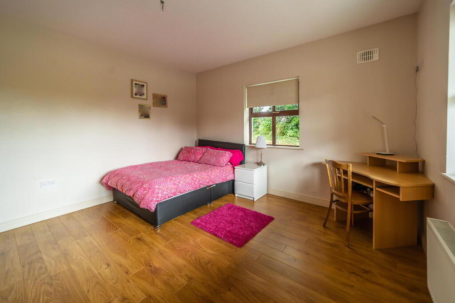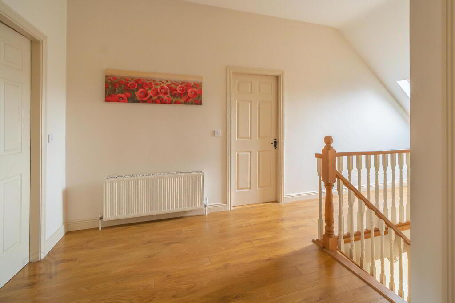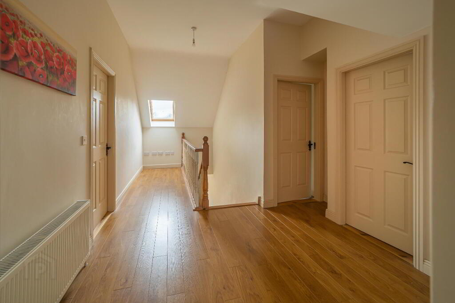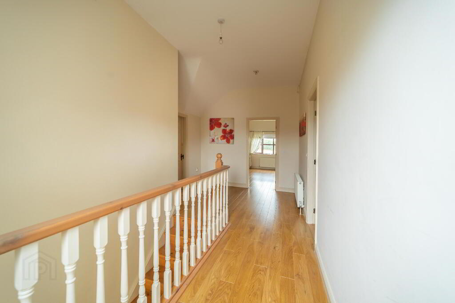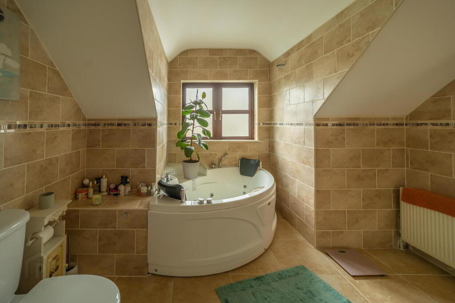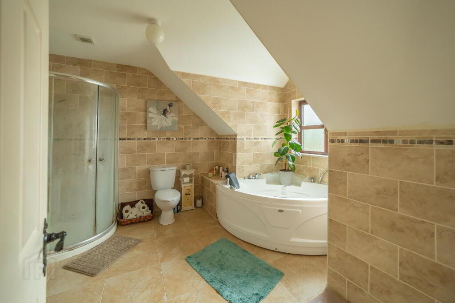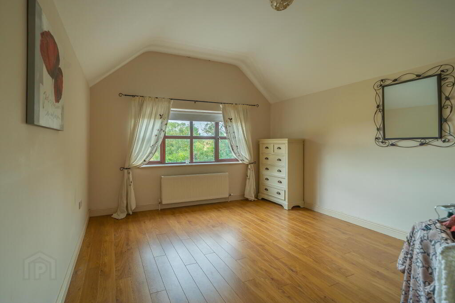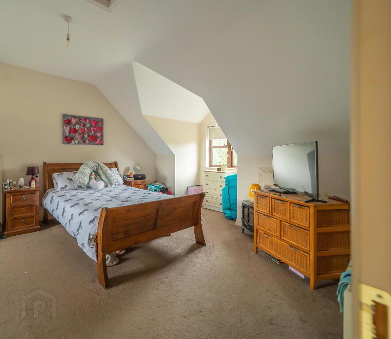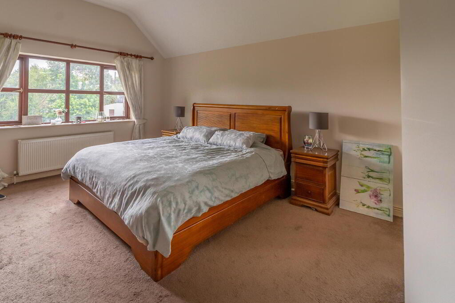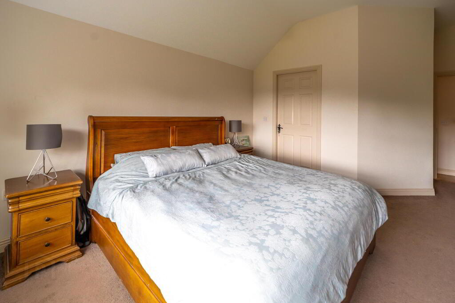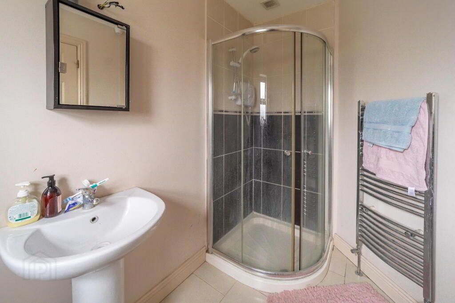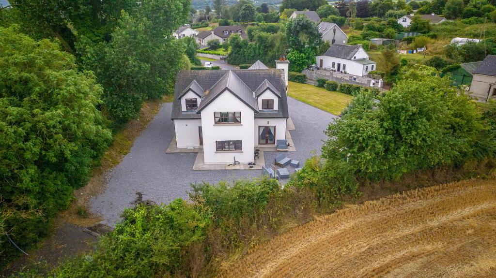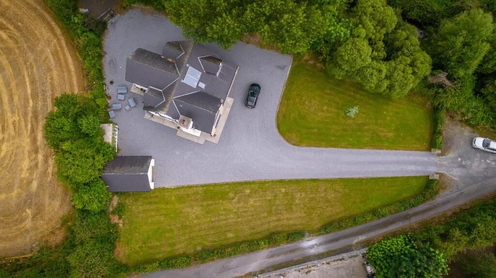
Monroe Fethard, E91 RK81
4 Bed Detached House For Sale
€395,000
Print additional images & map (disable to save ink)
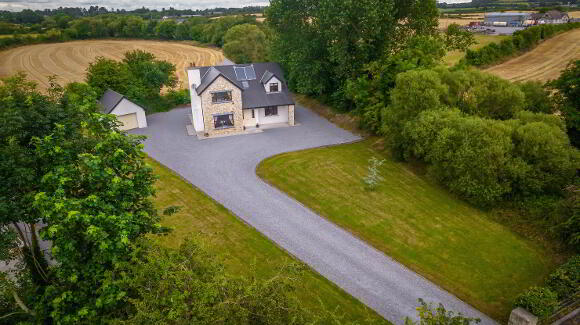
Telephone:
(052) 612 1788View Online:
www.reastokesandquirke.ie/1037973Key Information
| Address | Monroe Fethard, E91 RK81 |
|---|---|
| Price | Last listed at €395,000 |
| Style | Detached House |
| Bedrooms | 4 |
| Bathrooms | 3 |
| Size | 212 m² |
| BER Rating | |
| Status | Sale Agreed |
| PSRA License No. | 003294 |
Features
- Very spacious 4 bedroom residence in private location
- In excellent decorative order throughout
- Solar panels and B2 Energy rating
- On mature landscaped site of circa 0.5 acres
- Beautiful views of the countryside
- Detached Garage
- Mains Water and Sewerage
- Oil FCH
- Solar Panels
Additional Information
Accommodation
Hallway
2.10m x 5.30m Bright entrance hall, exposed feature timber staircase, tiled floor
Kitchen/Dining Room
L-Shaped Kitchen/Dining area: Kitchen: 3.9m x 3.7m: Bespoke built-in units at eye and floor level, granite worktop and splashback, Rangemaster double electric oven with extractor, breakfast bar, Belfast sink, integrated dishwasher, recessed lighted, tiled floor, Dining Area: 3.5m x 7.2m: tiled floor, double doors through to sitting room, Patio doors leading to rear garden
Utility Room
Built-in units/hotpress, plumbed for washing machine and dryer, tiled floor, door to back garden, Door to downstairs bathroom
Downstairs Bathroom
1.80m x 1.50m Wall to ceiling tiled, wc, whb, electric shower
Sitting Room
3.90m x 6.40m Solid timber flooring, brick surround feature fireplace with solid fuel stove, large window overlooking front garden, double doors through to dining area
Bedroom 1
4.30m x 4.00m Bedroom/Family Room: Laminate floor, dual aspect windows, large window facing front
Landing
Exposed timber flooring, Velux window
Master Bedroom
5.10m x 3.90m Carpeted, large window facing front
En-suite
1.70m x 2.70m Wc, whb, Triton T90 Electric shower, heated towel hail, tiled floor
Bedroom 3
4.60m x 3.90m Laminate floor, facing rear
Bedroom 4
4.20m x 6.00m Dual aspect windows, carpeted
Bathroom
3.10m x 3.60m Jacuzzi corner bath, wc, whb, separate shower, wall to ceiling tiled
Garage
4.70m x 6.50m Detached garage with sliding door, wired and plumbed
Outside
Detached Garage Landscaped site of Circa 0.5 acres.BER details
BER Rating:
BER No.: 113882260
Energy Performance Indicator: 118.21 kWh/m²/yr
Directions
Take the Cashel Road out of the town of Fethard, the property is located at E91RK81
-
REA Stokes & Quirke

(052) 612 1788

