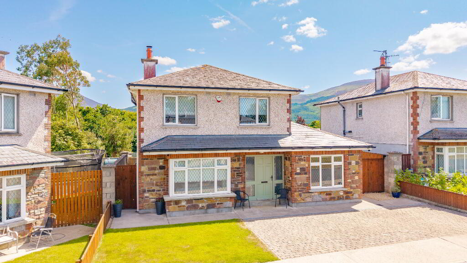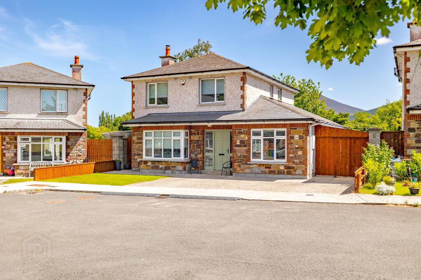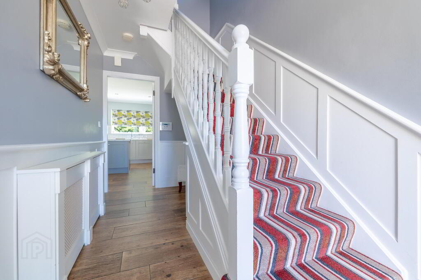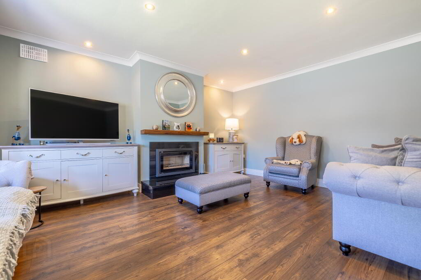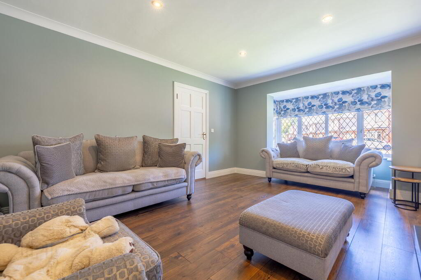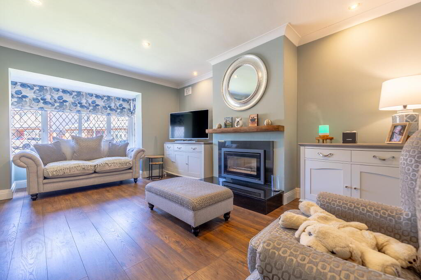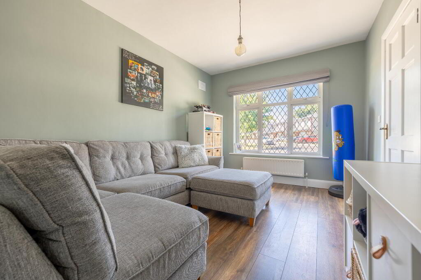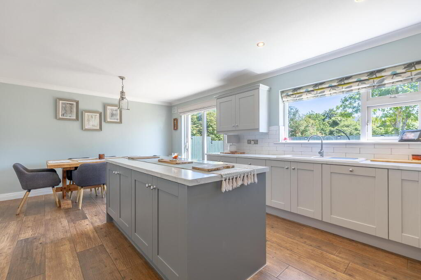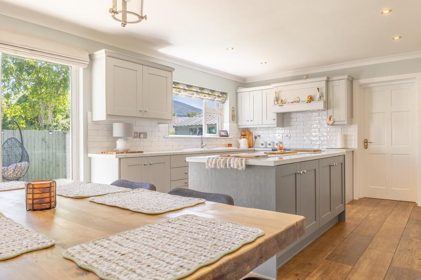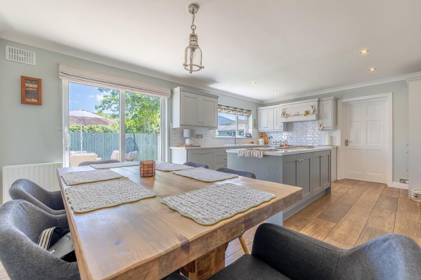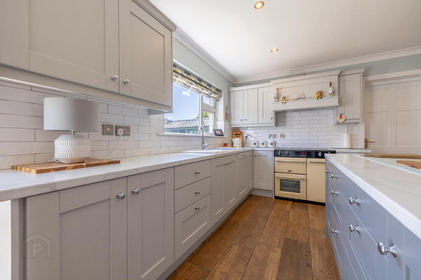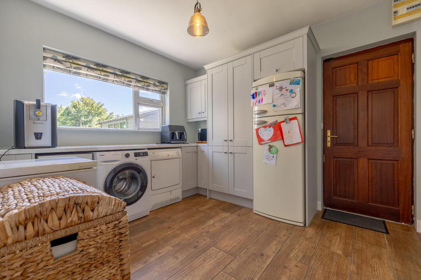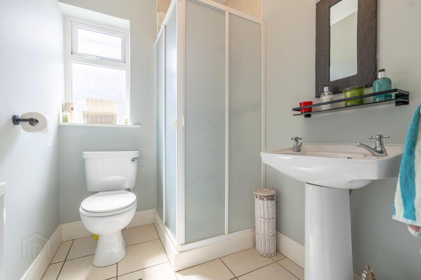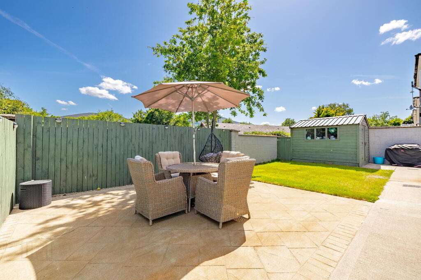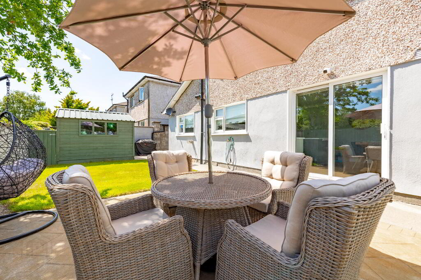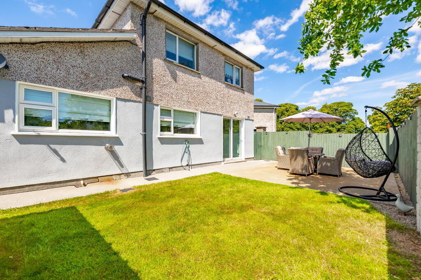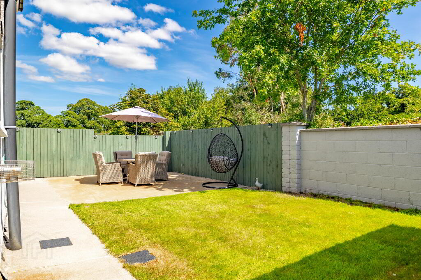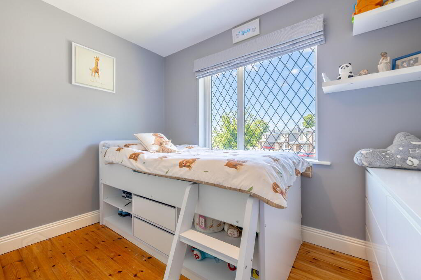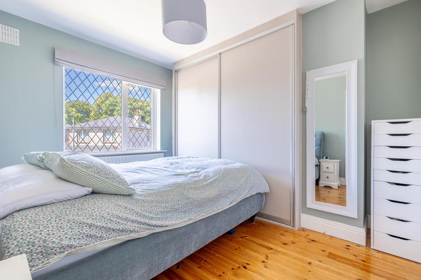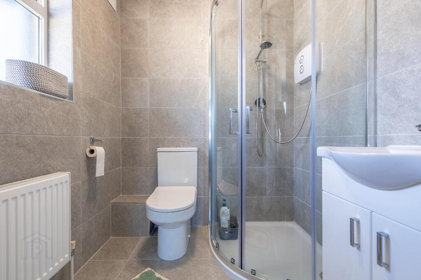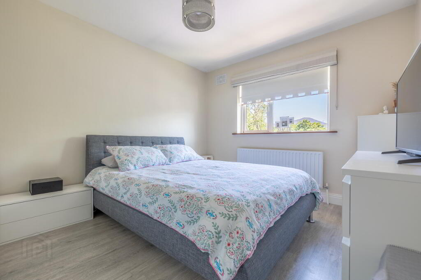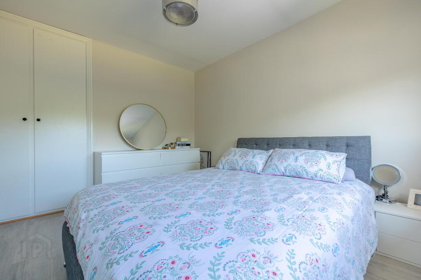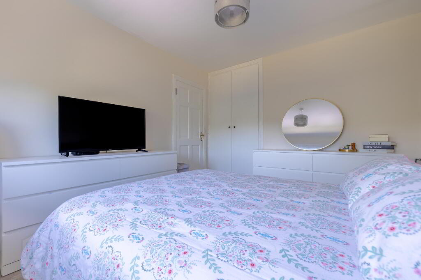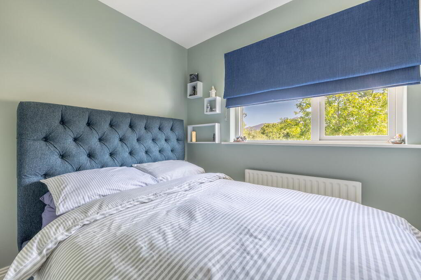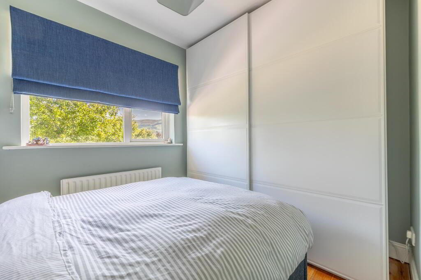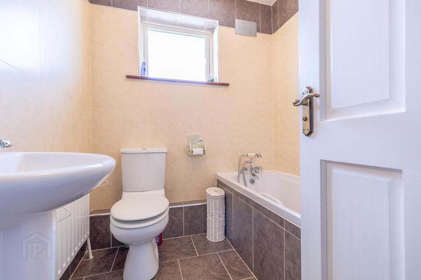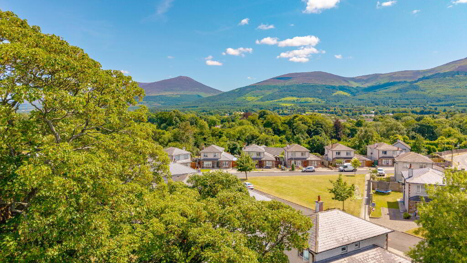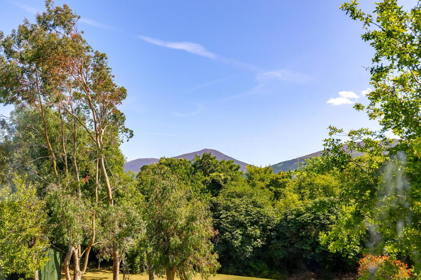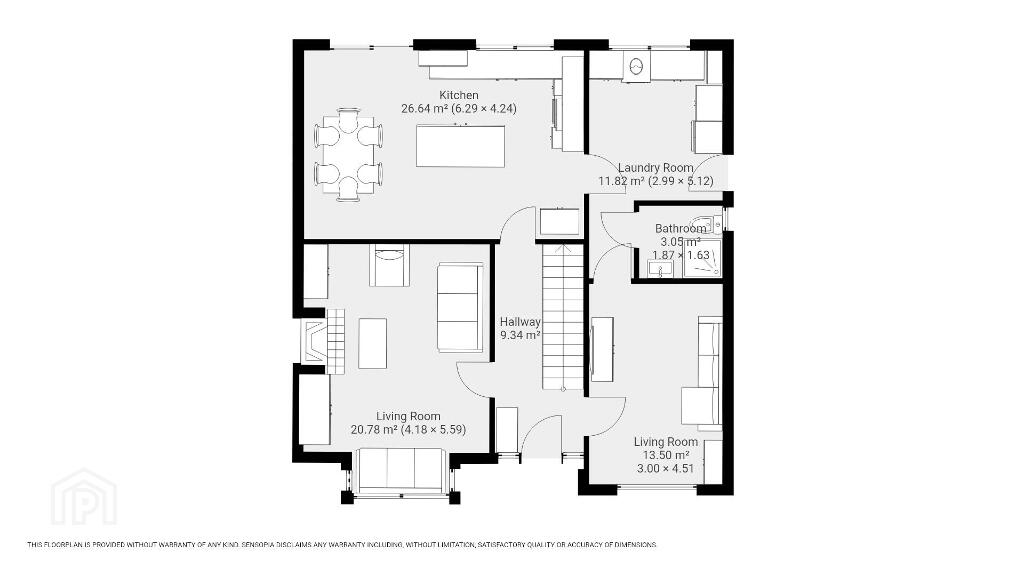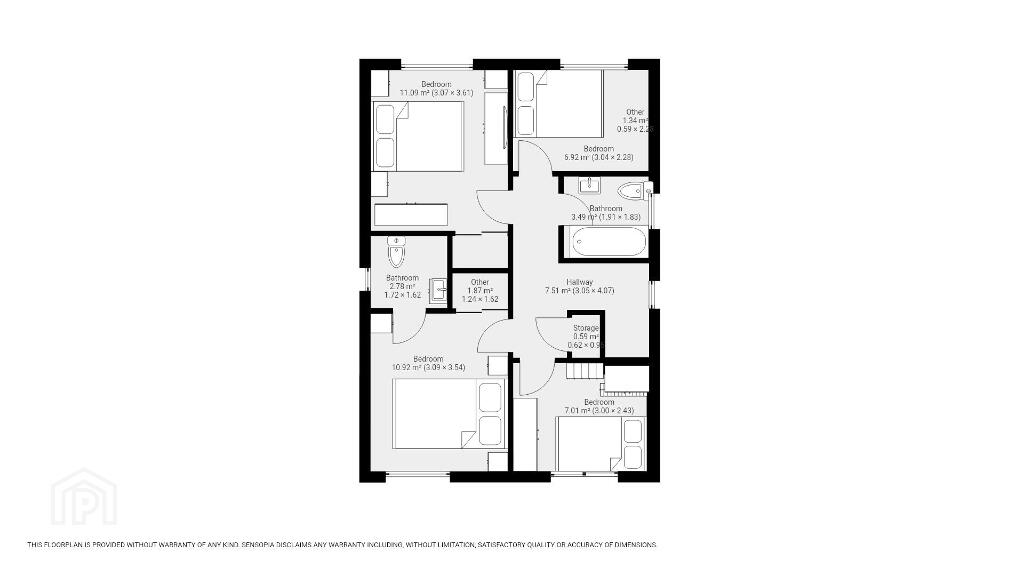
5 The Paddocks Clogheen, E21 NY39
4 Bed Detached House For Sale
€345,000
Print additional images & map (disable to save ink)
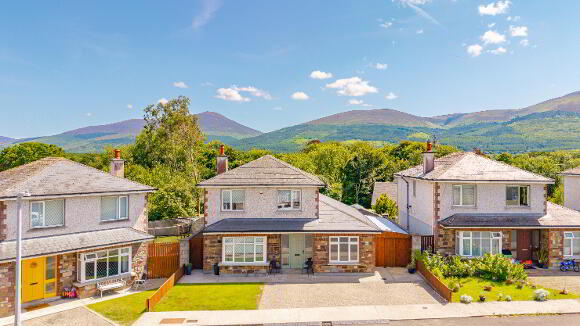
Telephone:
(052) 612 1788View Online:
www.reastokesandquirke.ie/1028432Key Information
| Address | 5 The Paddocks Clogheen, E21 NY39 |
|---|---|
| Price | Last listed at €345,000 |
| Style | Detached House |
| Bedrooms | 4 |
| Bathrooms | 3 |
| Size | 148 m² |
| BER Rating | |
| Status | Sale Agreed |
| PSRA License No. | 003294 |
Features
- In excellent decorative order throughout
- B3 BER, qualifying for the green mortgage rates
- Excellent views
- Double glazed PVC windows
- Space for 3 cars off street parking
- All mains connections
- Oil fired central heating
Additional Information
Accommodation
Entrance Hall
1.95m x 4.85m Wood effect tiled flooring with a feature carpet staircase
Living Room
3.00m x 4.55m Timber flooring with a large window overlooking the front garden
Sitting Room
4.20m x 4.70m Timber flooring and a large window overlooking the front garden
Kitchen/Dining
4.20m x 6.30m Wood effect tiled flooring, units at eye and floor level with tiled backsplash. You have the benefit of a centre island and a dining area with a sliding door to the rear patio.
Utility Room
3.10m x 3.35m Wood effect tiled flooring, door to the rear garden. The room is plumbed for a washer and dryer and has your first bathroom thereof.
Bathroom 1
1.90m x 1.60m Tiled flooring, W.C, W.H.B and shower
First Floor
Landing
1.20m x 4.30m Carpet flooring with hot-press thereof
Bedroom 1
2.40m x 3.10m Timber flooring, built in wardrobe and a window overlooking the front garden
Bedroom 2
3.10m x 3.65m Timber flooring, built in wardrobe and a window overlooking the front garden along with an En-Suite thereof
En-suite
1.55m x 1.80m Tiled floor to ceiling, W.C, W.H.B and triton electric shower
Bedroom 3
3.60m x 3.10m Timber flooring, built in wardrobe and a window overlooking the rear garden
Bedroom 4
2.20m x 3.10m Timber flooring and a window overlooking the rear garden
Bathroom 2
1.85m x 1.90m Tiled floor to ceiling, W.C, W.H.B and bath
Outside
The property boasts a spacious back garden with a fantastic patio area. Perfect for outdoor relaxation and entertaining enjoying uninterrupted views of the Knockmealdown mountains.BER details
BER Rating:
BER No.: 110187150
Energy Performance Indicator: Not provided
Directions
Located in the heart of Clogheen Village, this home offers easy access to local shops, schools, and amenities. With a picturesque setting and a welcoming community, it’s the perfect blend of convenience and village charm.
-
REA Stokes & Quirke

(052) 612 1788

