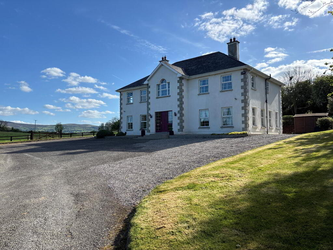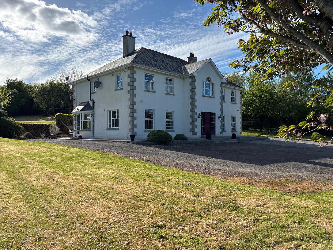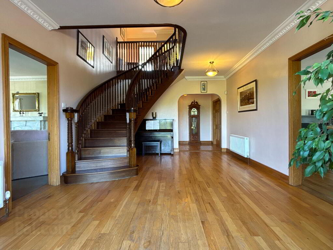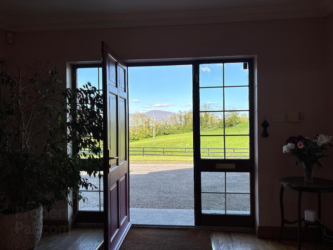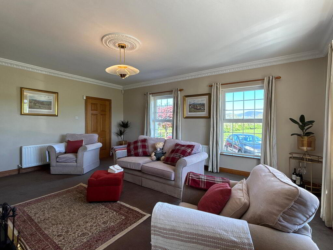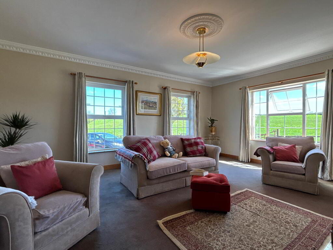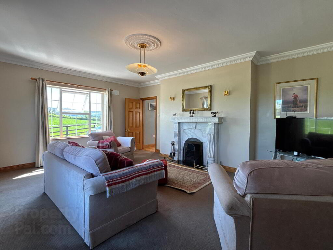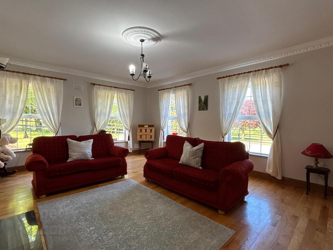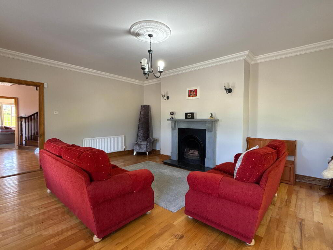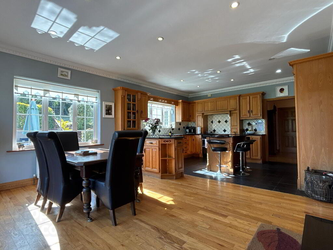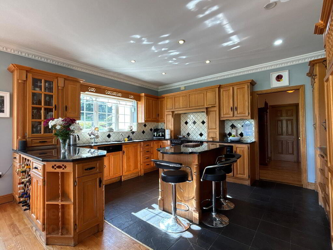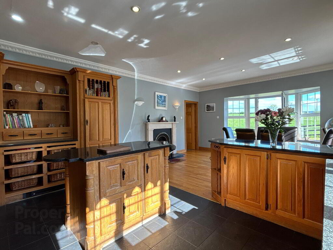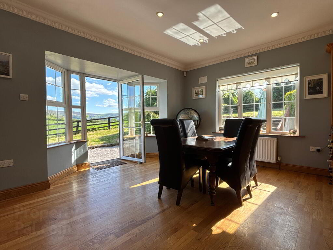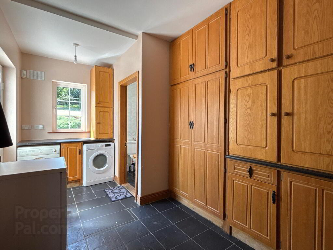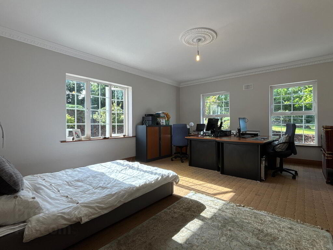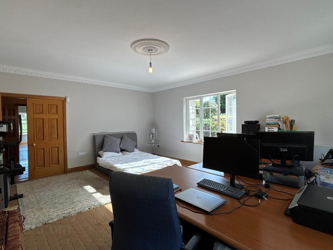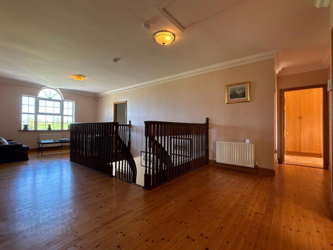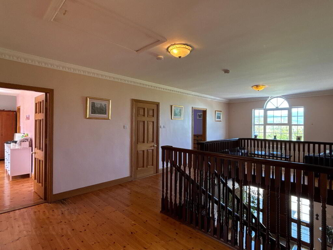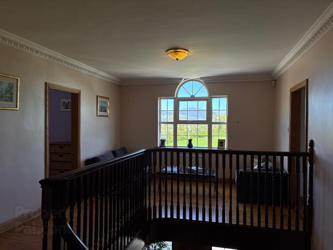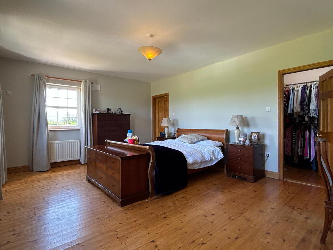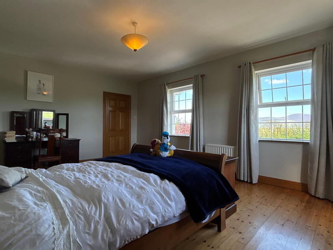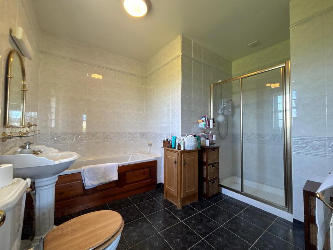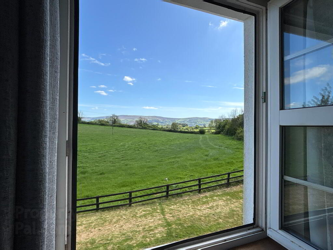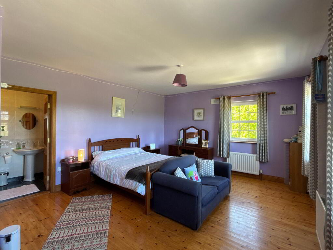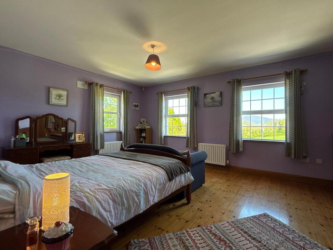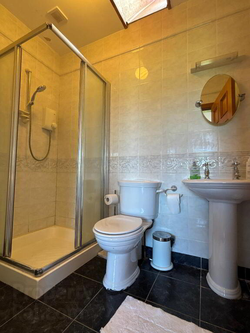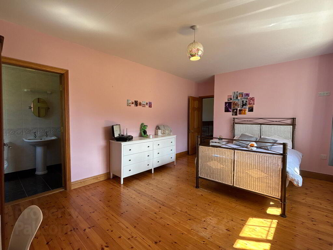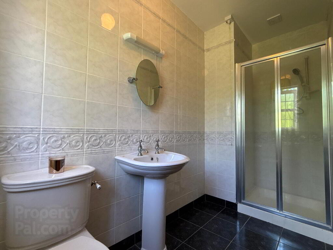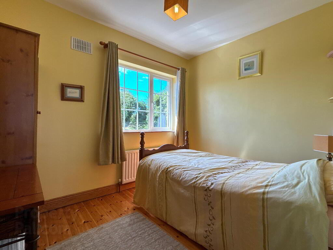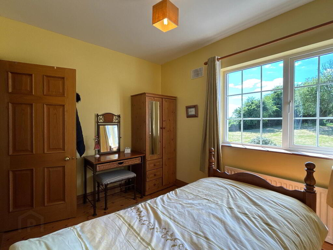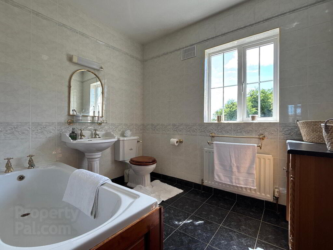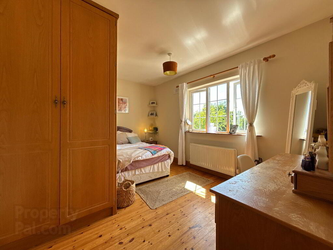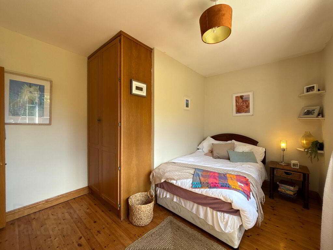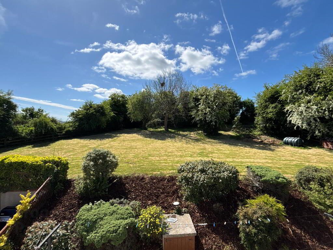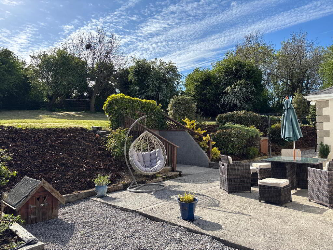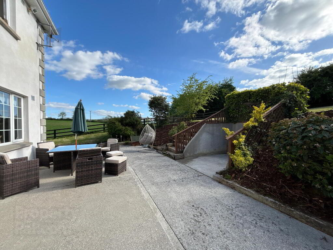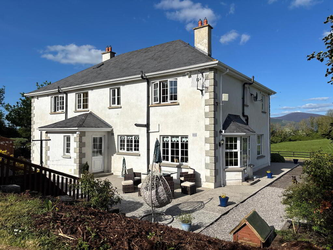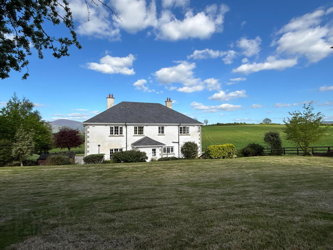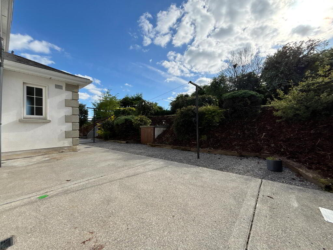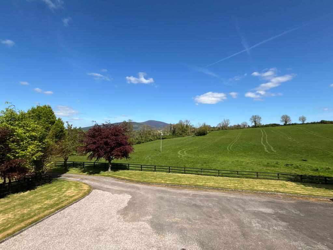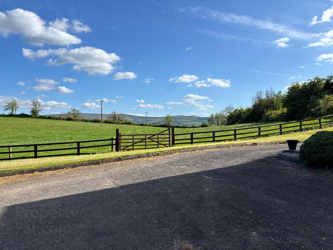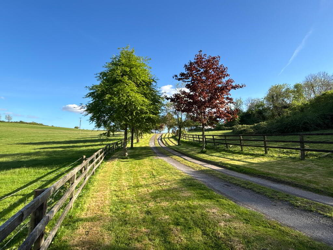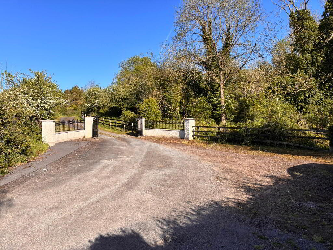
Moortown House, Rathronan Clonmel, E91 XK73
6 Bed Detached House For Sale
€580,000
Print additional images & map (disable to save ink)
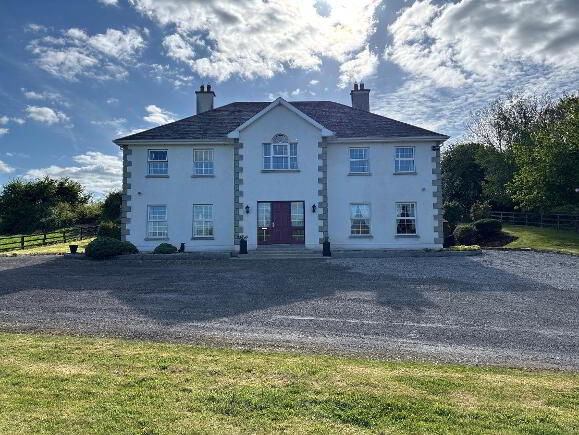
Telephone:
(052) 612 1788View Online:
www.reastokesandquirke.ie/1016234Key Information
| Address | Moortown House, Rathronan Clonmel, E91 XK73 |
|---|---|
| Price | Last listed at €580,000 |
| Style | Detached House |
| Bedrooms | 6 |
| Bathrooms | 5 |
| Size | 333 m² |
| BER Rating | |
| Status | Sale Agreed |
| PSRA License No. | 003294 |
Features
- Excellent location
- 1 acre garden
- Panoramic views of the Comeragh mountains and slievenamon mountains
- High-end finish's
- The property enjoys a C1 BER with Oil FCH, mains water, double glazed PVC windows, along with recently upgraded water pipes from the road up the 400 metre driveway to the house.
- The property is within close distance of all local amenities including shops, schools, hospitals and recreational activities.
Additional Information
Boasting uninterrupted panoramic views of both the Comeragh Mountains and Slievenamon, the property is situated in a peaceful, elevated setting that captures the very best of rural living. With a generous floor area of C. 3,600 sq.ft and flexible layout, this C1 BER-rated home is presented in excellent condition throughout, both internally and externally.
The bright and spacious accommodation comprises a welcoming entrance hall, two generous reception rooms, an open-plan kitchen/dining area, utility room, and five well-proportioned bedroomsâ??three of which are en-suite. A sixth bedroom or home office adds further versatility to the layout, ideal for work from home family life.
Externally, the property is set on a beautifully maintained site with mature landscaping and ample parking on a 400m driveway. The private rear garden and patio area enjoy all-day sunshine and those exceptional views, making it an idyllic space for entertaining or simply unwinding outdoors.
This is a rare opportunity to acquire a turnkey home in a most desirable locationâ??early viewing is highly recommended.
Accommodation
Entrance Hall
8.30m x 3.95m Hardwood timber flooring with a custom made mahogany sweeping feature staircase.
Living Room
5.90m x 4.75m Hardwood timber flooring with a cast iron fireplace and granite surround. Windows overlooking the front and side garden.
Sitting Room
5.90m x 4.75m Carpet flooring with a cast iron fireplace and marble surround. Windows overlooking the front and side garden.
Kitchen/Dining
4.80m x 7.15m A mixture of hardwood timber flooring and tiled flooring with units at eye and floor level, tiled backsplash and granite counter tops. The room benefits from multiple large windows overlooking the rear and side of the home with a door to the rear patio and garden. In the dining area you have a cast iron fireplace with granite surround.
Utility Room
2.20m x 4.70m Tiled flooring, units throughout and plumbed for washer and dryer. Door to rear for easy access to cloths line.
WC
1.00m x 1.80m Tiled floor to ceiling, W.C, W.H.B
Home Office
4.80m x 5.90m Currently used as a home office but suitable to be a downstairs bedroom. You have carpet flooring and windows overlooking the rear and side garden.
First Floor
Landing
8.70m x 3.95m Hardwood timber flooring with hot press thereof and living area overlooking the front garden.
Bedroom 1
3.40m x 4.40m Hardwood timber flooring, window overlooking the rear garden and built in wardrobe.
Bathroom
2.25m x 2.75m Tiled floor to ceiling with a W.C, W.H.B and bath.
Bedroom 2
2.60m x 3.25m Hardwood timber flooring with a window overlooking the rear garden.
Bedroom 3
5.80m x 3.70m Hardwood timber flooring, window overlooking the rear garden and en-suite thereof.
En-Suite 1
1.40m x 3.45m Tiled floor to ceiling with a W.C, W.H.B and electric shower.
Bedroom 4
5.85m x 4.30m Hardwood timber flooring with windows overlooking the front and side garden and an en-suite thereof.
En-Suite 2
1.45m x 2.40m Tiled floor to ceiling with a W.C, W.H.B and electric shower.
Master Bedroom
4.35m x 5.90m Hardwood timber flooring with windows overlooking the front and side garden. The master benefits from a walk-in wardrobe and a en-suite bathroom.
Walk in Wardrobe
1.75m x 2.30m Hardwood timber flooring and fitted wardrobe units.
En-Suite 3
2.90m x 3.45m Tiled floor to ceiling with a W.C, W.H.B, electric shower and bath.
Outside
The property sits on a beautifully maintained and private site with mature landscaping, ample parking, and a spacious patio area ideal for outdoor entertaining. Its elevated position ensures uninterrupted countryside and mountain views.BER details
BER Rating:
BER No.: 118398163
Energy Performance Indicator: Not provided
Directions
The property at Eircode E91 XK73 is located approximately 2.5 km from Clonmel town centre, offering convenient access to local amenities while enjoying serene countryside surroundings. To reach the property from the town centre, head towards Fethard on the Fethard road and turn right at the Rathronan cross. The entrance is located on the right hand side immediately after the small bridge.
-
REA Stokes & Quirke

(052) 612 1788

