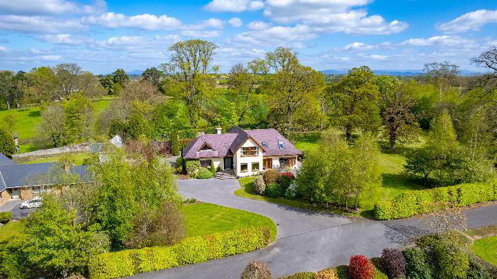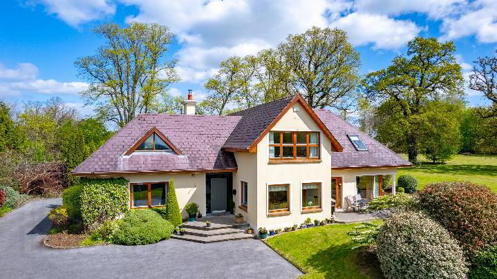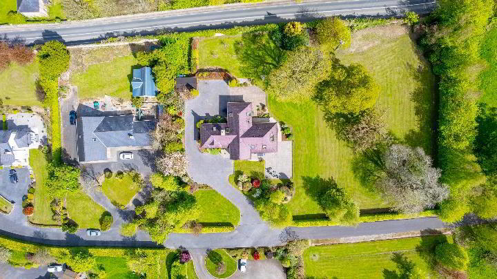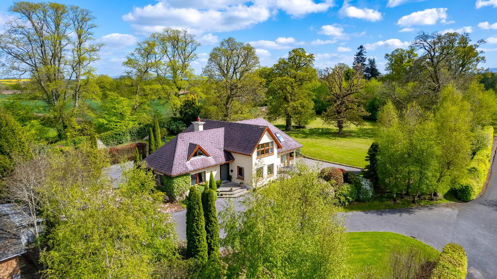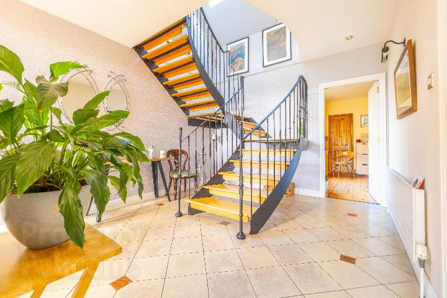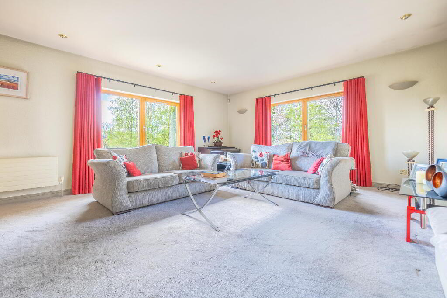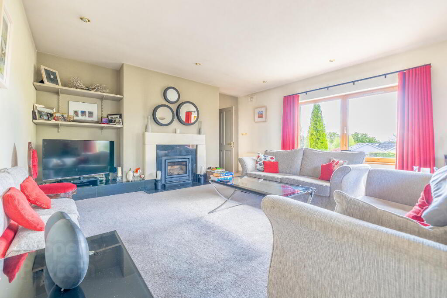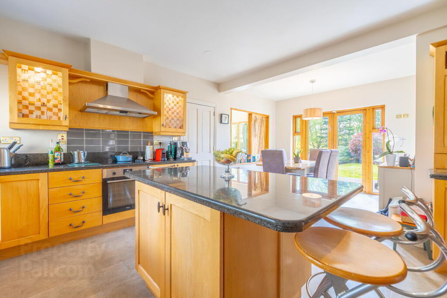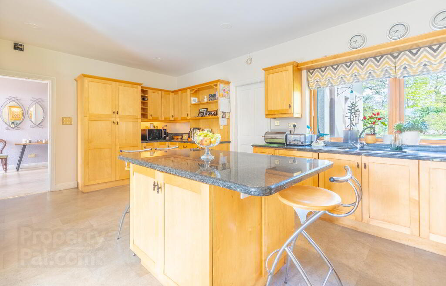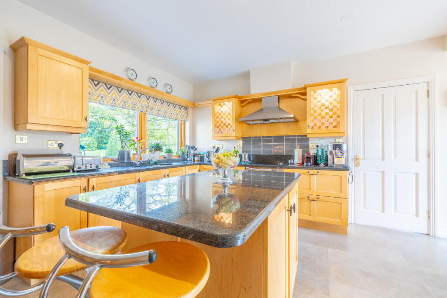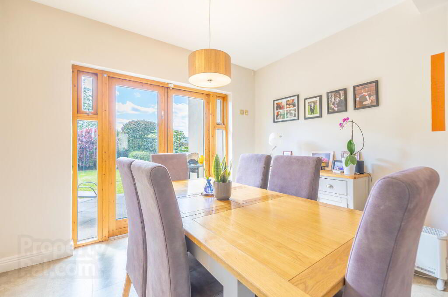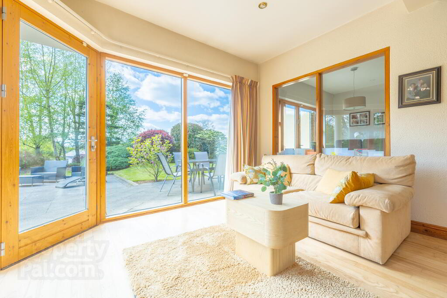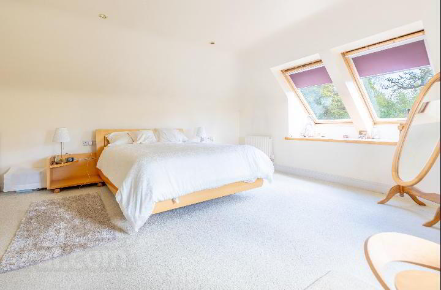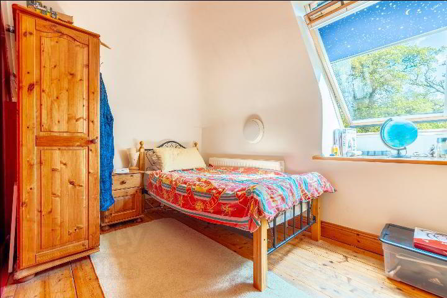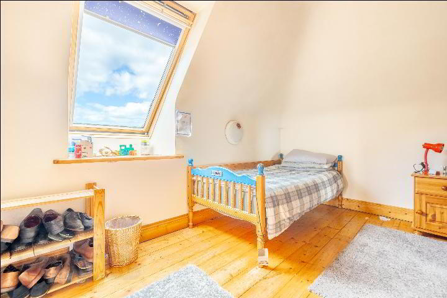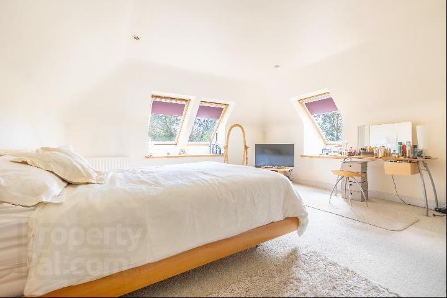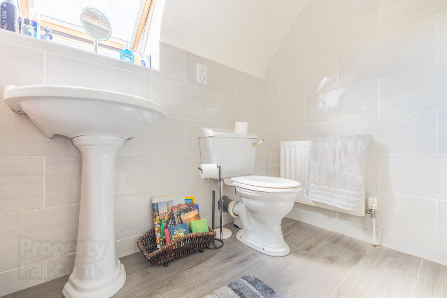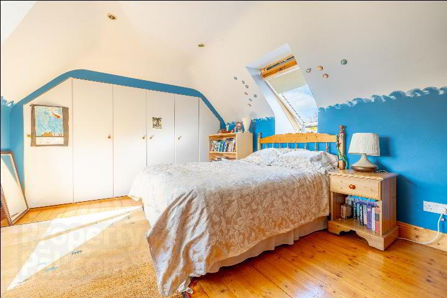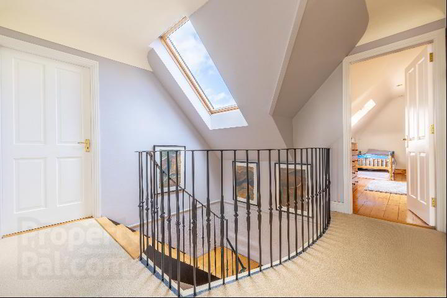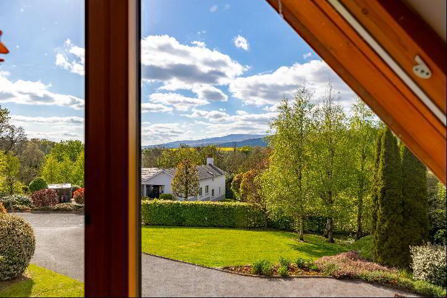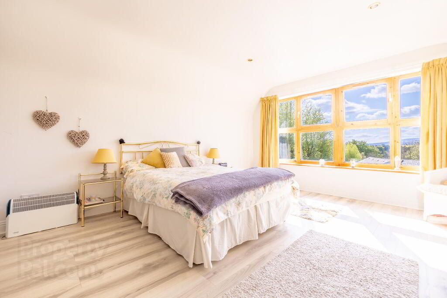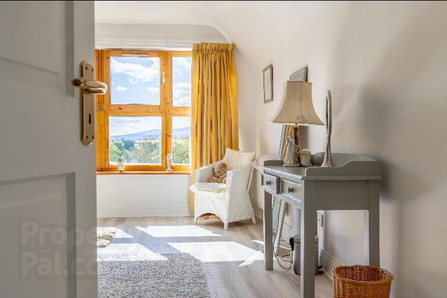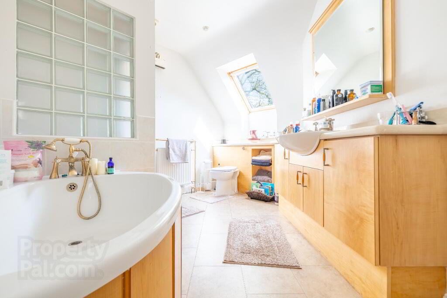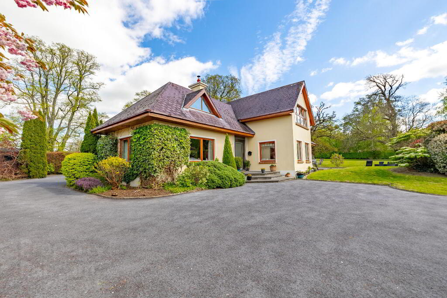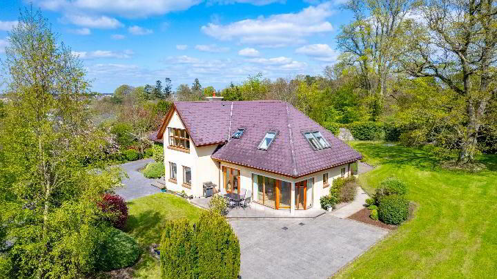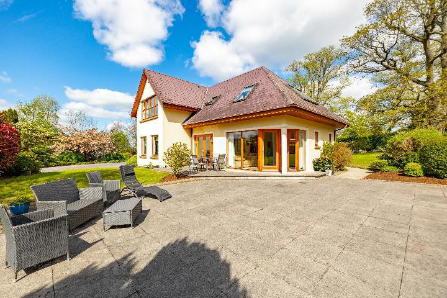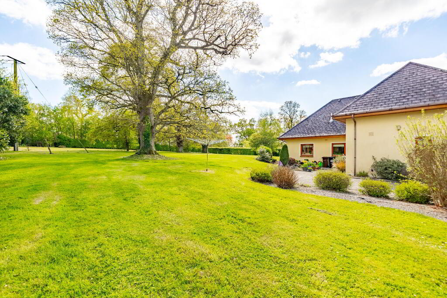
Garden Grove, Ardfinnan Road, Cahir, Co. Tipperary, E21 AK09
5 Bed Detached House For Sale
Price On Application
Print additional images & map (disable to save ink)
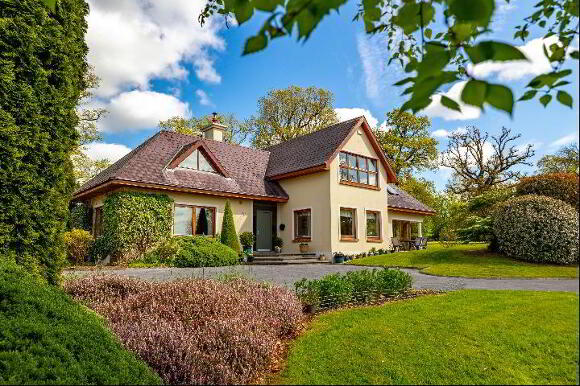
Telephone:
(052) 612 1788View Online:
www.reastokesandquirke.ie/1011248Key Information
| Address | Garden Grove, Ardfinnan Road, Cahir, Co. Tipperary, E21 AK09 |
|---|---|
| Price | Last listed at Price On Application |
| Style | Detached House |
| Bedrooms | 5 |
| Bathrooms | 3 |
| Size | 279 m² |
| BER Rating | |
| Status | Sale Agreed |
| PSRA License No. | 003294 |
Features
- Magnificent 5 bed 3 bath residence extending to Circa 279 sq.m
- On a mature landscaped site extending to circa 3/4 of an Acre
- Located in this exclusive development of only 6 detached Homes
- Within 5 minutes walk of the historic town of Cahir
- Viewing is strictly by prior Appointment
- Mains water, Purafloo Septic tank, Oil FCH, Excellent Broadband availability
Additional Information
Accommodation
Entrance Hall
Tiled with Portland stone, exposed feature ash and cast iron staircase
Living Room
6.04m x 4.96m Maple floor, recessed stove, door to large patio area which is ideal for entertaining
Dining Room
3.98m x 3.42m Maple floor, recessed lighting
Kitchen
5.96m x 6.50m Built in units at eye and floor level, maple , Granite worktops and island, Zanussi electric oven and hob, American style fridge, tile patterned marmolium floor. French doors to patio area and gardens
Sitting Room
4.06m x 6.52m Carpeted, Portland stone fireplace with granite surround, solid fuel stove
Study
2.94m x 4.11m Study/Bedroom 5 with built in wardrobes. Pine floor
Downstairs Bathroom
1.62m x 1.46m Wc, pump shower
Laundry Room
1.89m x 3.55m Tile patterned marmolium floor built in units at eye and floor level plumbed for washing machine door to rear garden
First Floor
Ash staircase and landing with hotpress thereoff,
Bedroom 2
5.30m x 4.08m Built in wardrobes
Bedroom 3
3.89m x 5.21m Laminate floor
Bedroom 4
5.93m x 4.73m Master bedroom, Velux window, walk-in wardrobe, large ensuite
En-suite
2.30m x 2.21m Wc, whb, shower
Bedroom 5
6.19m x 5.81m Pine floor, currently sub-divided
Bathroom
3.18m x 3.65m Corner bath, double sized shower, whb and built in unit, Wc, tiled floor
Outside
The property is beautifully situated on a mature landscaped site extending to circa 3/4 of an acre with numerous specimen trees there on , with the benefit of two large detached garden shedsBER details
BER Rating:
BER No.: 117411611
Energy Performance Indicator: Not provided
Directions
Located in this most exclusive of developments of only 6 detached Homes out the Ardfinnan road from Cahir at Eircode E21 AK09
-
REA Stokes & Quirke

(052) 612 1788

