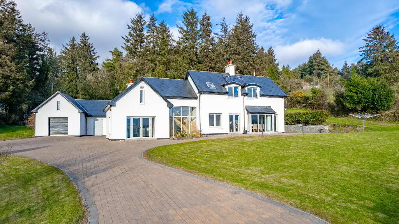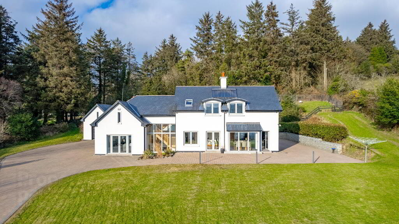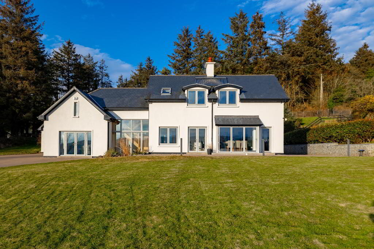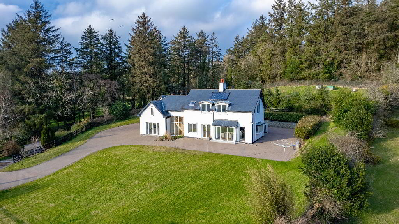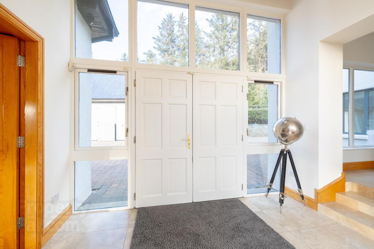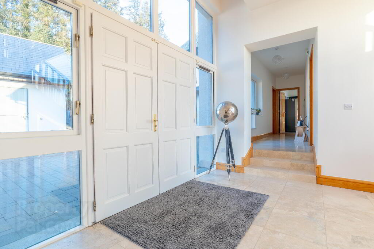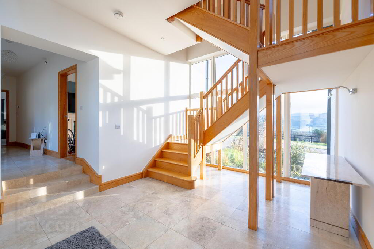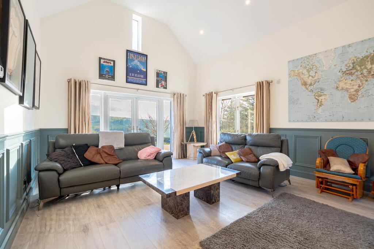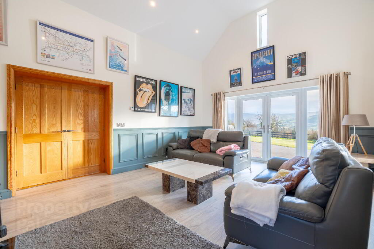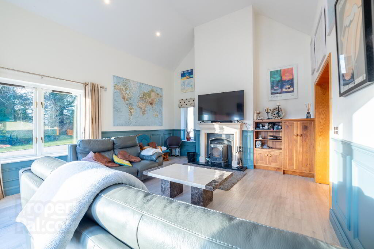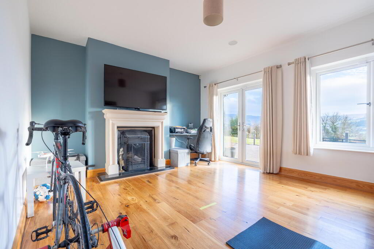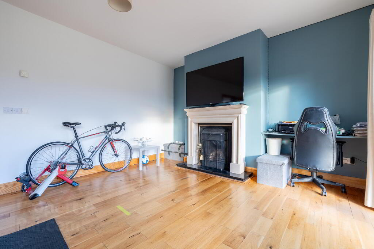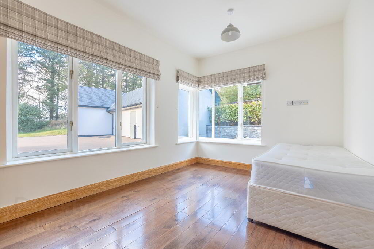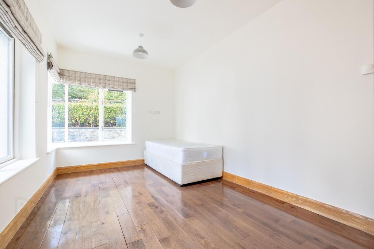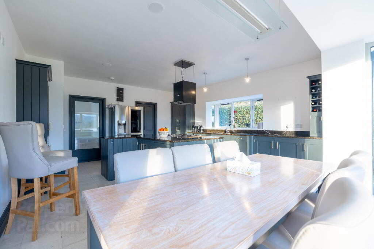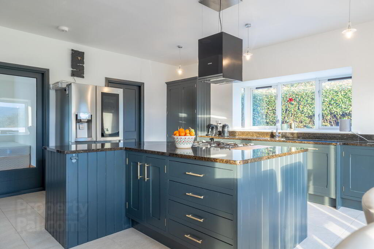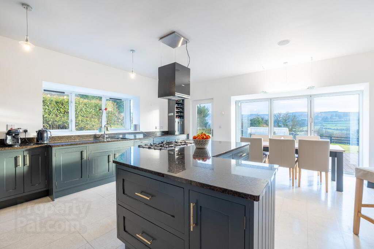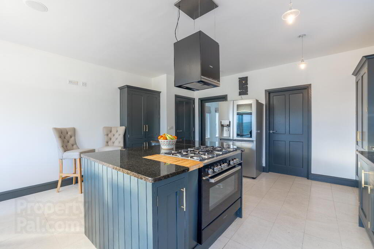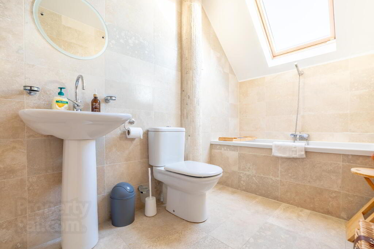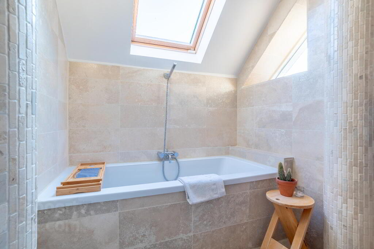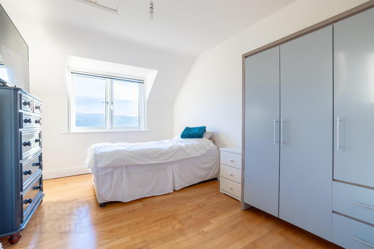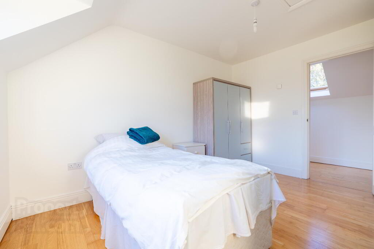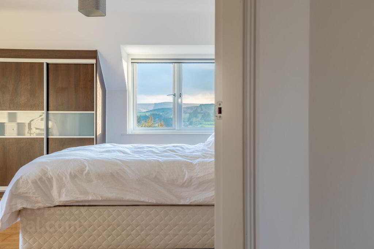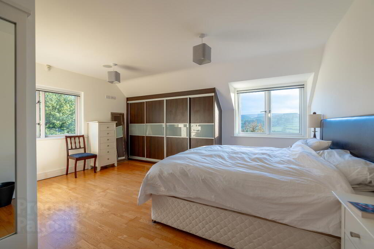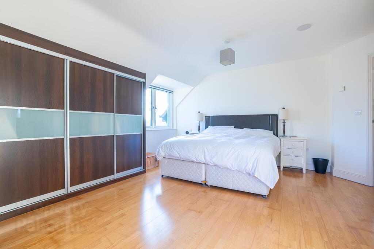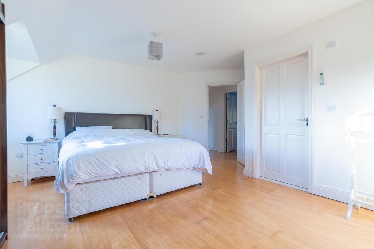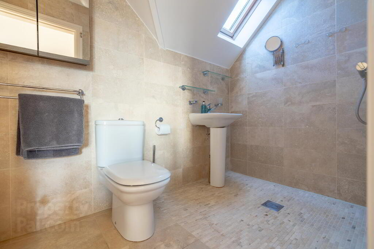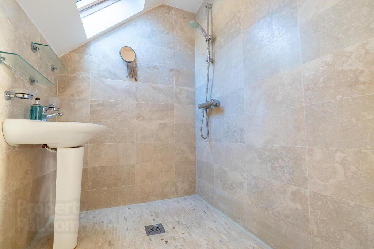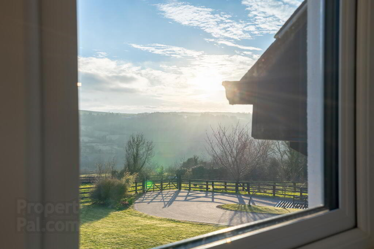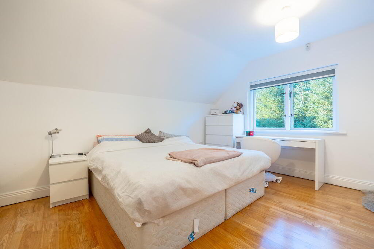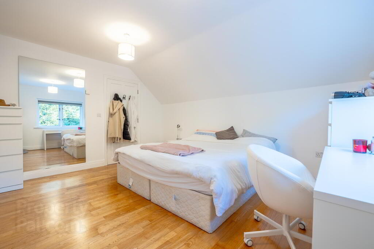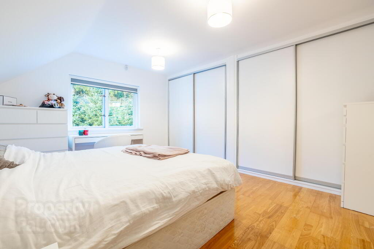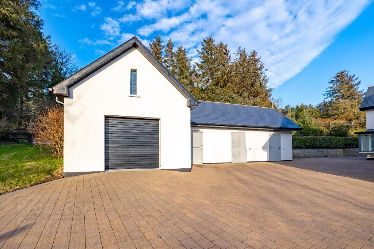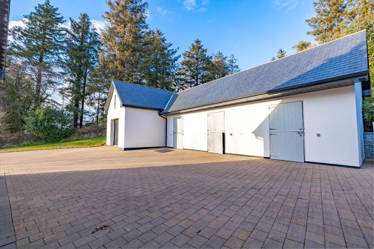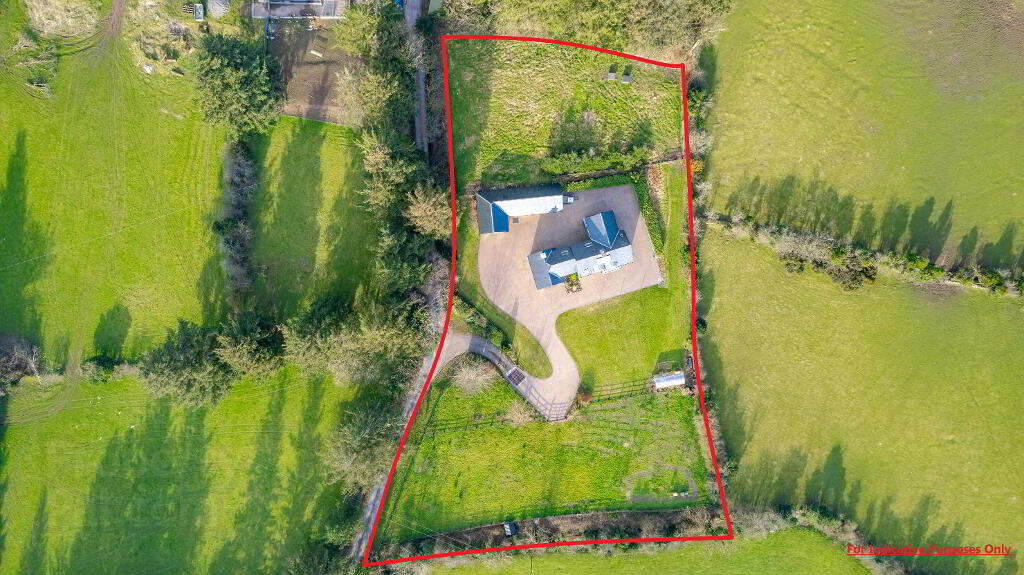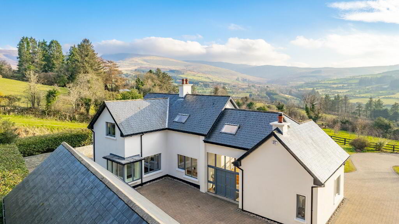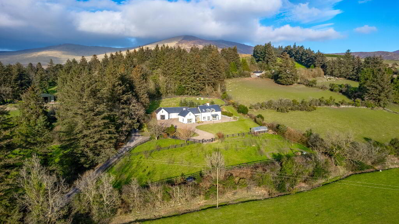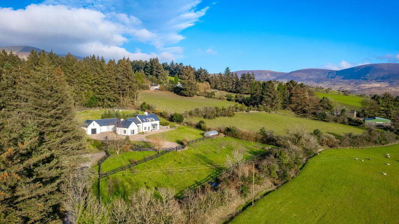
Knockanaffrin, Clonmel, Ballymacarbry, E91 CR63
4 Bed Detached House For Sale
SOLD
Print additional images & map (disable to save ink)
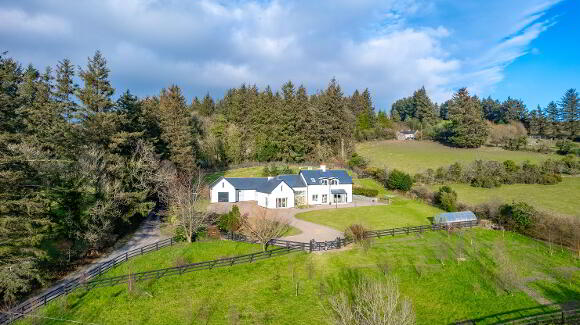
Telephone:
(052) 612 1788View Online:
www.reastokesandquirke.ie/1004742Key Information
| Address | Knockanaffrin, Clonmel, Ballymacarbry, E91 CR63 |
|---|---|
| Style | Detached House |
| Bedrooms | 4 |
| Bathrooms | 3 |
| Size | 200 m² |
| BER Rating | |
| Status | Sold |
| PSRA License No. | 003294 |
Features
- Modern spacious and bright 4 bedroom residence in absolute showroom condition
- Situated on an elevated landscaped site of circa 1.6 acres
- The views of the surrounding countryside have to be seen to be truly appreciated
- Large garage and workshop with 3 stables there off
- Viewing is strictly by prior appointment
- Air to water heating
- Solar panels
- ESB Connected
- Excellent broadband availability
- Local amenities include a primary school, community centre, GAA facilities, and local shops,and pubs with a wider range of services, shops, and secondary schools available in nearby Clonmel and Dungarvan.
Additional Information
Heating is provided via an air to water system, with underfloor heating on both levels, concrete floors on first floor level, complemented by solar panels, all contributing to the propertyâ??s excellent B1 BER rating. Every detail has been carefully considered to ensure maximum comfort and efficiency.
Outside, the property boasts a large detached garage with a spacious workshop area, along with three stable units. The driveway and yard which surrounds the house has fitted brick paving. The property also has a Polytunnel, perfect for growing vegetables and embracing a self-sufficient lifestyle. The grounds are beautifully maintained and enjoy panoramic views over the surrounding countryside. This is a rare opportunity to acquire a superb quality family home in a tranquil rural setting, offering privacy, space and excellent amenities, all within a short drive of Clonmel and Dungarvan with Ballymacarbry village being a circa 5 minute drive from the residence.
Accommodation
Entrance Hall
4.50m x 3.40m Tiled flooring, exposed feature timber staircase with large windows overlooking the surrounding countryside.
Sitting Room
4.35m x 6.00m Solid timber flooring, marble fireplace with cast iron stove, Cathedral style ceiling with wainscoting on walls with large feature windows overlooking the front and side with the benefit of double door access to the front garden.
Hallway
1.60m x 5.70m Timber flooring, window overlooking the rear garden.
Living Room
4.00m x 5.00m Solid Timber flooring Marble surround fireplace with cast iron stove. French doors with large Windows overlooking the front garden
Bedroom 1
4.20m x 2.80m Timber flooring, windows overlooking the rear.
Kitchen/Dining
5.00m x 5.60m Tiled flooring, bespoke kitchen units at eye and floor level, marble counter tops, with a large centre island with fitted gas hob and extractor, integrated dishwasher. This room is ideal for entertaining with the benefit of Bi-Fold doors that open up to allow indoor and outdoor living enjoying amazing views over the surrounding countryside.
Utility Room
3.15m x 1.60m Tiled flooring, Fitted units at eye and floor level, plumbed for washing machine and dryer. Door to the side
WC
1.20m x 1.60m Tiled flooring, W.C, W.H.B
First Floor
Hallway
7.30m x 1.50m Timber flooring with large Velux windows
Bathroom
3.50m x 1.80m Tiled floor to ceiling, W.C W.H.B, Bath and shower.
Bedroom 2
3.90m x 2.60m Timber flooring with a window overlooking the front garden.
Bedroom 3
4.40m x 4.40m Timber flooring, built in wardrobes and a window overlooking the rear garden.
Bedroom 4
4.45m x 5.15m Timber flooring, built in wardrobes and windows overlooking the front and side garden.
En-suite
1.55m x 2.70m Tiled floor to ceiling, W.C, W.H.B and shower with a large Velux window.
Garage
The garage is built up of 4 units including three stable units along with a large workshop with a car lift and cathedral ceilings. Working shop measuring 7.2m X 4.7m and the stables measuring C. 3.6m X 2.6m each.
Outside
The property sits on a beautifully maintained circa 1.6-acre site enjoying panoramic countryside views. Outside features include a detached garage with a large workshop, three stables, and a polytunnel ideal for homegrown produceâ??perfect for those seeking space, privacy, and a touch of rural living.BER details
BER Rating:
BER No.: 118048099
Energy Performance Indicator: Not provided
Directions
Knockanaffrin is a picturesque rural area nestled in the foothills of the Comeragh Mountains, near Ballymacarbry on the Tipperary-Waterford border. It offers a tranquil countryside setting with scenic walking trails, yet remains within easy reach of Clonmel, Dungarvan, and other nearby towns.
-
REA Stokes & Quirke

(052) 612 1788

