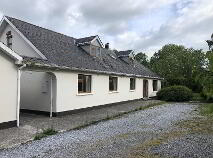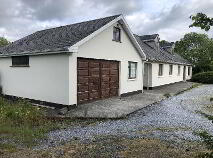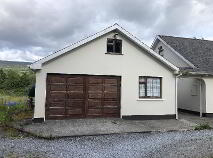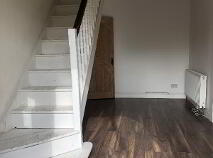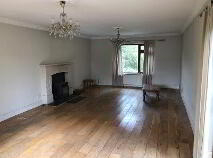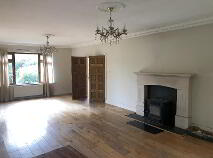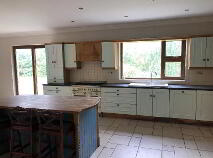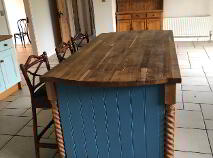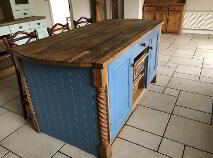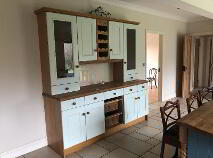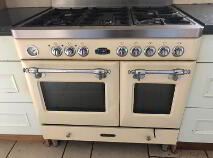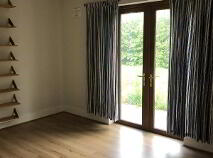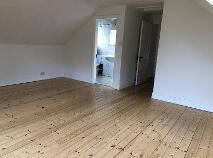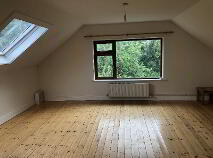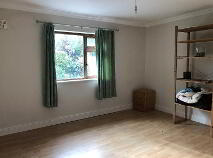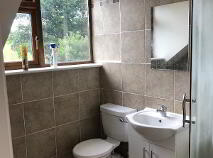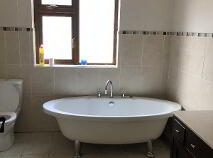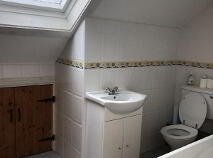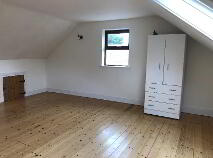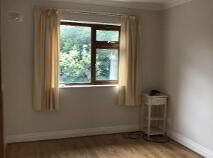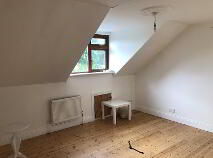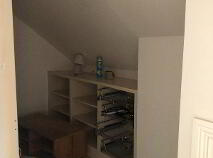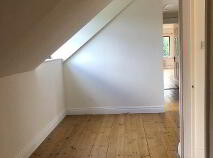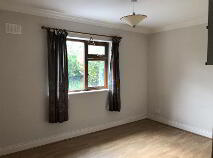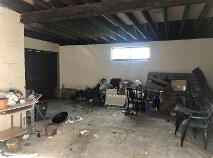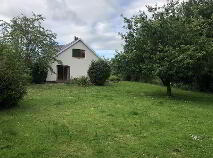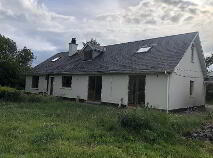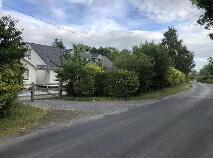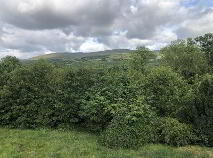Killusty South , Fethard, County Tipperary , E91 P603
At a glance...
- Substantial 6 bedroom family home
- Very spacious living accommodation
- c.0.24 Hectare / 0.59 Acre Site
- Very scenic location with views of Slievenamon
- 1.5 km Killusty Village; 7km Fethard, 13km Clonmel
- Oil fired central heating
- Large detached garage/workshop
Description
Accommodation
Reception Room
5.10m x 3.00m Laminate flooring. Double doors to sitting room.
Sitting Room
9.10m x 5.30m White Granite fireplace with granite inset and hearth. Solid fuel stove. Patio door to garden. Solid oak floor.
Kitchen/Dining
8.00m x 4.90m Fully fitted kitchen with units at eye and floor level and matching dresser unit. Central island. Belfast sink. Plumbed for dishwasher. Tiled countertop surround. Recessed ceiling lights. Tiled floor. Patio door to rear garden.
Dining Room
4.00m x 3.00m Playroom/Dining Room: Laminate flooring.
Bedroom 1
4.10m x 4.30m Laminate flooring.
Bedroom 2
4.10m x 4.10m Laminate flooring.
Bedroom 3
3.20m x 4.00m Laminate flooring. French doors to garden.
Bathroom
2.70m x 3.00m W.c., w.h.b. set in storage cabinet, bath, separate Triton electric shower. Tiled floor. Tiled half wall.
Utility Room
3.40m x 1.40m Plumbed for washing machine. Oil fired boiler.
First Floor
Master Bedroom
5.60m x 6.40m Timber flooring. Large gable window and velux window. Access to eaves.
En-suite
1.80m x 2.20m W.c., w.h.b., Triton electric shower. Tiled floor to ceiling.
Walk in Wardrobe
1.50m x 3.50m Hanging rails / shelving.
Bedroom 5
5.30m x 5.30m Timber flooring. Gable window and velux window. Access to eaves.
Bedroom 6
3.60m x 4.00m Timber flooring. Access to eaves.
Bathroom
2.50m x 2.80m W.c., w.h.b., bath with overhead Triton electric shower. Tiled walls. Airing cupboard.
Landing
3.10m x 4.70m Timber flooring.
Garage
7.60m x 7.60m Detached Garage/Workshop- Double garage doors to front. Second access door from gable.
Outside
large site of c.0.24 Hectares / 0.59 AcresDirections
Eircode: E91 P603 From Clonmel, travel to Powerstown passing Church and continuing on to Thorny Bridge. Keep left at the bridge and follow the road to the T-junction at the Old RIC Barracks gate. Turn right and continue for c. 2km to property located on r.h.s. of the road.
BER details
BER Rating:
BER No.: 113116461
Energy Performance Indicator: 169.59 kWh/m²/yr
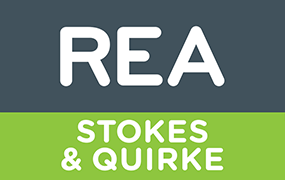
Get in touch
Use the form below to get in touch with REA Stokes & Quirke (Clonmel) or call them on (052) 612 1788
