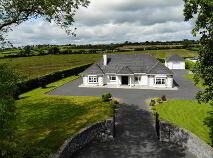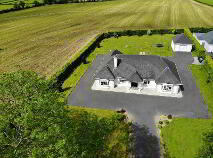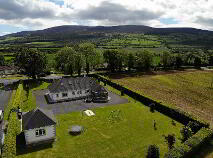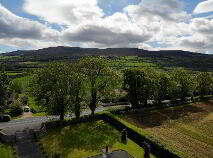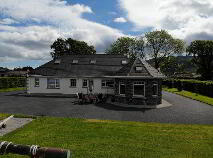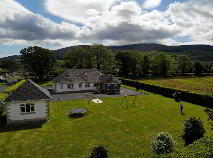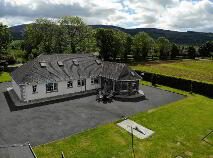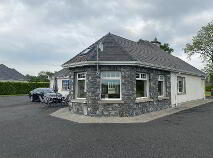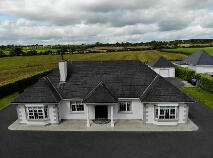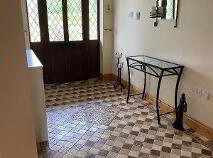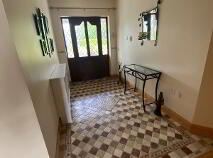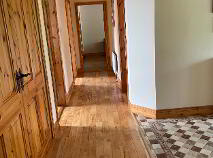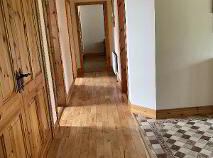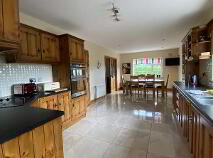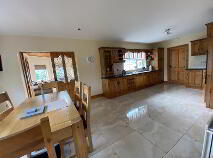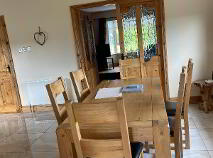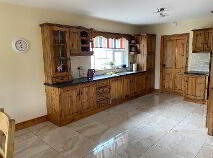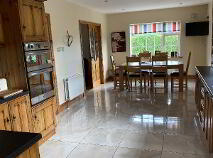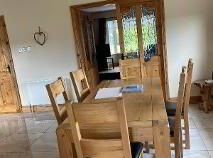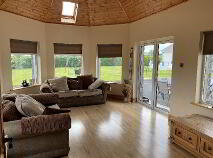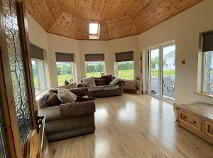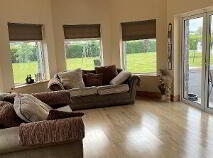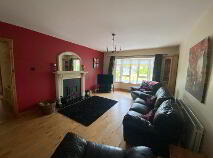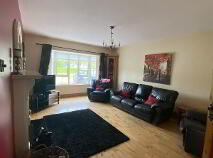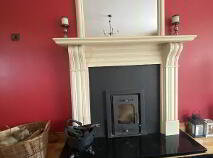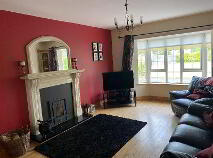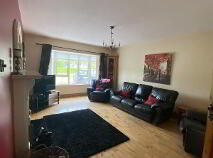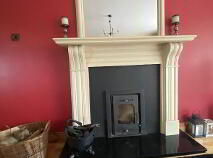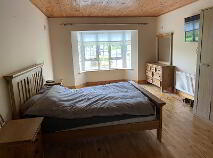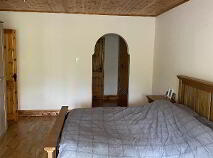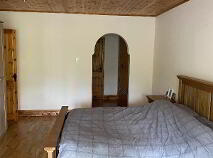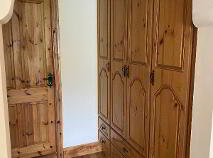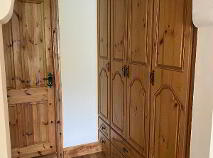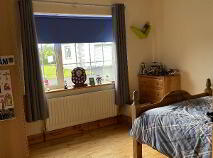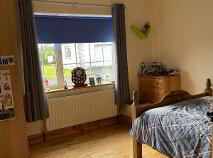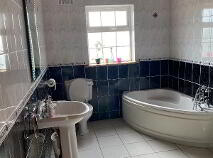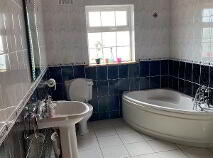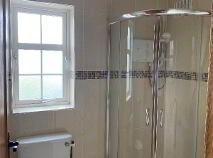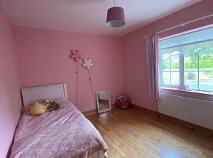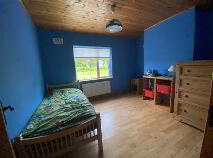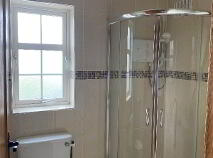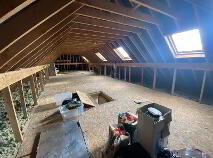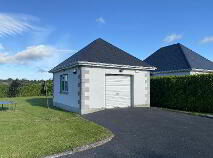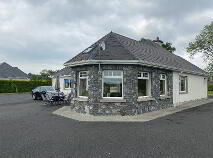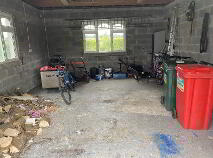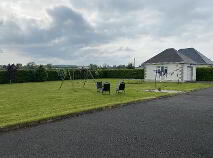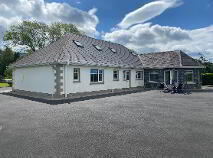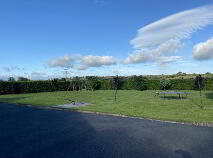Killusty North , Fethard, County Tipperary , E91 ED32
At a glance...
- Excellent 4 bed residence in good deocorative order
- Stunning views of Slievenamon mountain
- Oil FCH
- Septic Tank
- Large floored attic
Description
Accommodation
Hallway
1.90m x 3.00m Tiled inner hallway
Kitchen/Dining Room
3.40m x 7.60m Spacious and bright with porcelain tiles, bespoke fitted kitchen units at eye & floor level. Double electric oven, electric hob with extractor , tiled splashback, recessed lighting, door to,
Utility Room
1.70m x 2.40m Built in units at eye and floor level, plumbed for washing machine and dryer, tiled floor, door to back yard
Conservatory
6.00m x 3.90m Extension/Sun Room: Cathederal style timber cladded ceiling with recessed lighting. Double door out onto a private South facing rear garden, large tarmac area cladded with cut stone , ideal for entertaining .
Sitting Room
5.30m x 3.90m Marble surround fireplace with solid fuel insert stove, large bay window, facing front
Bedroom 1
3.40m x 3.40m Solid birch flooring, facing rear garden
Bathroom
3.40m x 2.20m Wall to ceiling tiled with corner bath, wc, whb, separate corner shower, recessed lighting, timber cladded ceiling
Master Bedroom
3.80m x 5.30m Solid birch flooring, Large bay windows facing front with a large walk in wardrobe 1.8m x 2.6m with fitted wardrobe, timber cladded ceiling, recessed lighting, ensuite thereof
En-suite
1.80m x 1.10m Wall to ceiling tilked, wc, whb, electric Triton T90 shower
Bedroom 3
3.00m x 3.70m Facing front, double hotpress on hallway
Bedroom 4
43.00m x 3.70m Facing front
Attic Space
Large floored and extremely well insulated and out attic with 4 Velux windows facing the rear garden
Garage
6.00m x 5.00m Detached Garage: Electric automatic remote control roller doors has attic storeage space
Outside
Detached Garage Landscaped site of c.0.76 AcresDirections
E91-ED32
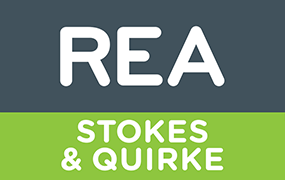
Get in touch
Use the form below to get in touch with REA Stokes & Quirke (Clonmel) or call them on (052) 612 1788
