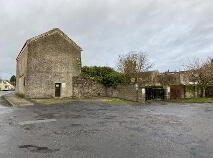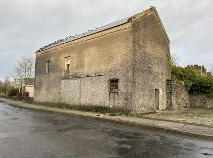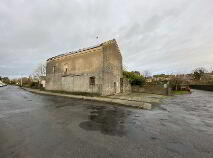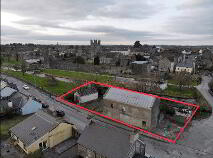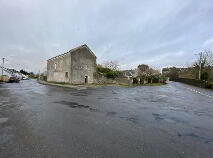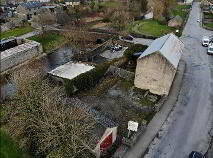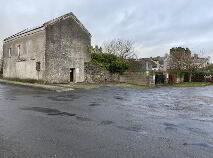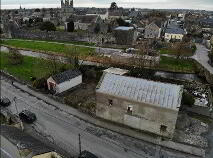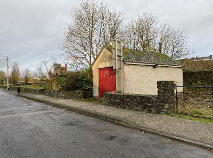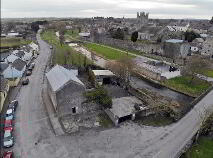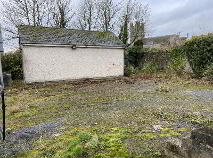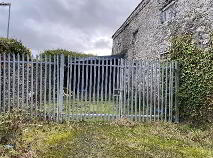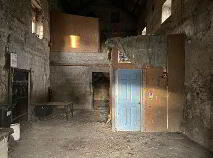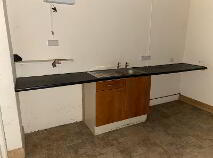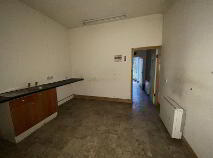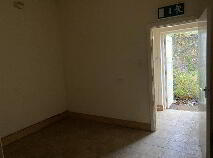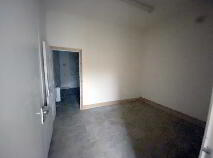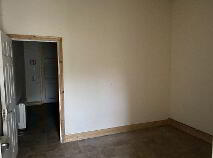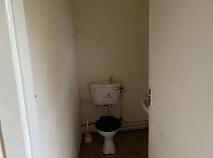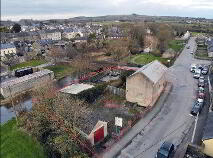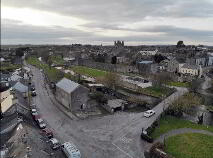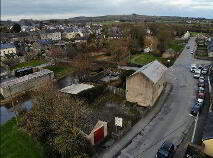Former County Council Depot & Yard, The Valley, Fethard, Clonmel, County Tipperary , E91 YN60
At a glance...
- Former County Council Depot & Yard at The Valley, Fethard and
- Former Fire Station Building
- On a pivotal development site of circa 0.09275 Hectares /0.229 Acres.
- Fronting onto the Clashawley River
- Classed as development opportunity site 2011 Fethard Development Plan
- Previously mains water, sewerage & ESB connected to the buildings
Description
Accommodation
The Former Depot
Main Building/Mill
5.60m x 13.30m Masonry construction over a galvanised roof originally a two storey building over a galvanised roof
no overhead floors. It is partially lofted 4.4 x 5.5. There is a secure depot/yard with a further secure galvanised shed with lean-to thereof located beside the former mill/ Depot. This depot is prominently located on the axis of three roads and has huge development potential – Please note the site is within the archaeology and conservation area of the Historic walled-in town of Fethard and according to the Development Plan for the area, The Depot and the general area Zoning is for Amenity Use. Heritage Designations: -Within ACA. – i.e. it is Within zone of archaeological potential. Access: Existing public access from junction of Watergate Street/The Valley. Development Interest: None current. Proposed Uses: Amenity and community uses. The site is located immediately west of the junction between Watergate Street and The Valley and South of the Clashawley River. The site is cur
Former Fire Station
A more modern detached single storey Building of circa 24 sq m / 258 sq ft of concrete block over a pitched slate roof with mains water, & sewerage connected and electric heating. It is currently divided in 3 sections at present as follows: Canteen area to front: 3.6m x 3.6m with Tiled floor with built in kitchen units at floor level with Double door to Street. Door to: Office/ Meeting room: 2.9m x 3.6m with door to Store: 1.2m x 3.6m with tiled floor door to Bathroom with WC & WHB Door to Back yard
Office / Meeting Room
2.90m x 3.60m Door to:
Store
1.20m x 3.60m Tiled floor. Door to back yard.
Bathroom
W.c. and w.h.b.
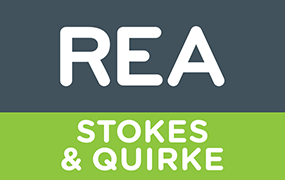
Get in touch
Use the form below to get in touch with REA Stokes & Quirke (Clonmel) or call them on (052) 612 1788
