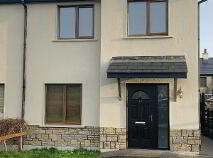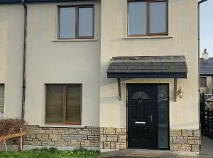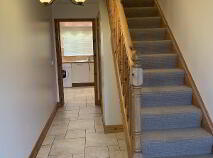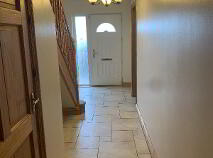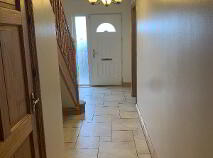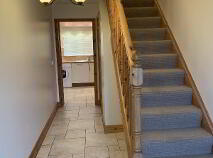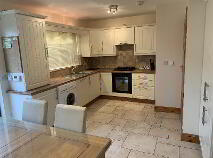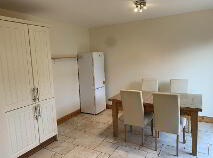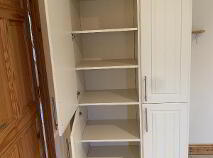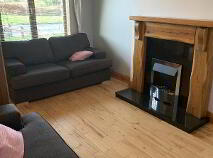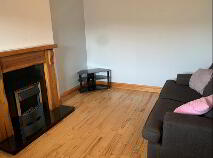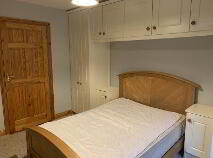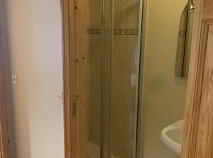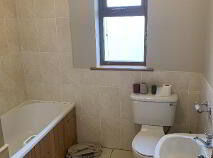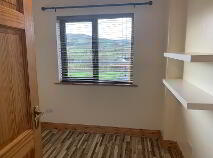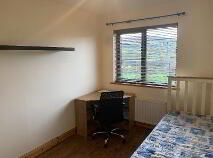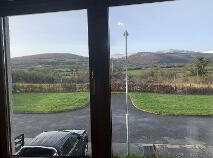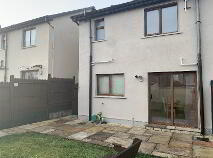33 Páirc Árd, Newcastle, Clonmel, County Tipperary , E91 WF51
At a glance...
- Impressively presented semi-detached home
- Excellent village location
- Opposite local primary school
- 3 bedrooms (master ensuite)
- Large fully fitted kitchen
- Cul-de-sac with lovely views
- Close to childrens' playground
- Gas fired central heating
- Woodgrain PVC double glazed
Description
Accommodation
Hallway
5.50m x 1.80m Tiled floor.
Guest WC
W.c., w.h.b. Tiled floor.
Sitting Room
3.40m x 3.10m Timber surround fireplace with granite inset and hearth. Gas fire. Timber flooring.
Kitchen/Dining
3.60m x 4.80m Fully fitted kitchen with an abundance of units at eye and floor level. Tiled counter top surround. Integrated dishwasher. Plumbed for washing machine. Tiled floor.
Bedroom 1
3.20m x 3.60m Built-in wardrobes. Carpet flooring.
En-suite
2.30m x 0.90m W.c., w.h.b. Triton electric shower. Tiled shower surround and tiled floor.
Bedroom 2
2.40m x 3.30m Laminate flooring.
Bedroom 3
2.40m x 2.10m Built-in wardrobe over stairwell. Laminate flooring.
Bathroom
2.40m x 2.10m W.c., w.h.b. Bath with shower attachment. Tiled bath surround and half walls. Tiled floor.
Landing
Airing cupboard. Stira staircase to attic.
BER details
BER Rating:
BER No.: 109239921
Energy Performance Indicator: 182.74 kWh/m²/yr
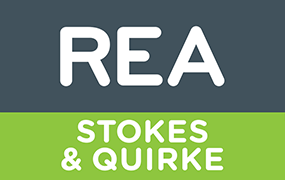
Get in touch
Use the form below to get in touch with REA Stokes & Quirke (Clonmel) or call them on (052) 612 1788
